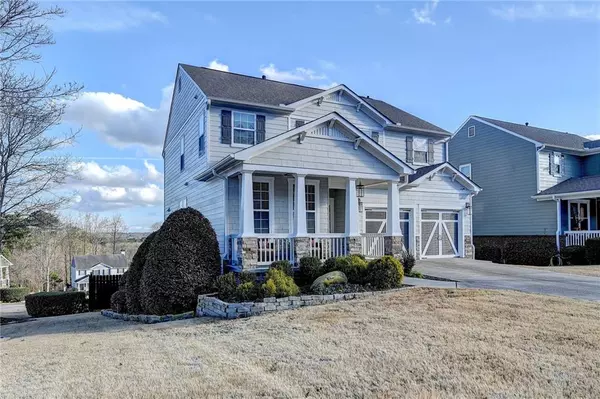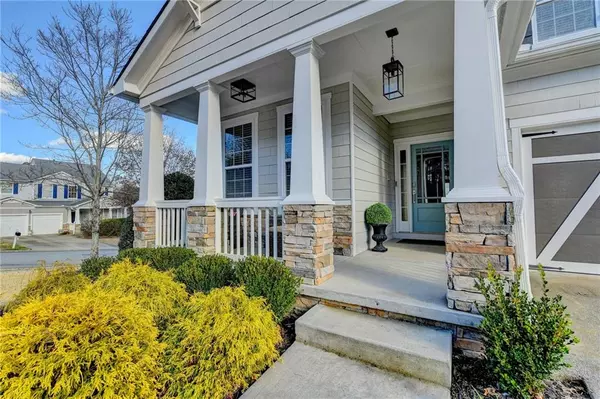$641,000
$610,000
5.1%For more information regarding the value of a property, please contact us for a free consultation.
5 Beds
3.5 Baths
3,962 SqFt
SOLD DATE : 04/26/2022
Key Details
Sold Price $641,000
Property Type Single Family Home
Sub Type Single Family Residence
Listing Status Sold
Purchase Type For Sale
Square Footage 3,962 sqft
Price per Sqft $161
Subdivision Enclave At Oakdale
MLS Listing ID 7007728
Sold Date 04/26/22
Style Craftsman
Bedrooms 5
Full Baths 3
Half Baths 1
Construction Status Resale
HOA Fees $820
HOA Y/N Yes
Year Built 2006
Annual Tax Amount $3,184
Tax Year 2021
Lot Size 7,579 Sqft
Acres 0.174
Property Description
This meticulously maintained craftsman style home has an overabundance of character and design. This light filled home has an incredible layout and is impeccably designed for a lifestyle of beauty and comfort as well as great for entertaining! This home opens up to an inviting 2 story foyer and a Moroccan inspired formal living room that can be used as an office space as well as a separate dining room. The spacious kitchen has quartz countertops, white and grey cabinets, island with waterfall, designer light fixtures and walk in pantry. The kitchen has views to the family room and also opens up to the screened in patio that features Trex decking and the open-deck contains an outdoor kitchen with built in gas grill and burner with plenty of storage and prep space for any chef! This home features hardwoods throughout the main level and upstairs hallway, California closets in ALL closets, designer Emtek hardware throughout, designer light fixtures and plumbing fixtures throughout, high density memory foam carpet padding and carpet, quartz and marble countertops in all bathrooms and the list goes on! The spa like primary bathroom contains double vanities with a tower for extra storage space, frameless shower, drop in tub with a quartz surround, Luxury brass Phylrich plumbing trim, and handheld shower. Not to forget the skyline views of the city's tallest buildings from the primary bedroom and bathroom. The spacious basement features a full service kitchen, tile floors throughout the entire basement, game room, family room, corner office, sunroom, bedroom with walk in closet, and full bathroom made exclusively with imported marble. Near parks, major highways, Whitefield Academy and only minutes to downtown Atlanta! Don't miss out!
Location
State GA
County Cobb
Lake Name None
Rooms
Bedroom Description In-Law Floorplan
Other Rooms None
Basement Daylight, Exterior Entry, Finished, Finished Bath, Full, Interior Entry
Dining Room Separate Dining Room
Interior
Interior Features Double Vanity, Entrance Foyer 2 Story, Low Flow Plumbing Fixtures, Vaulted Ceiling(s), Walk-In Closet(s)
Heating Central, Forced Air, Natural Gas
Cooling Ceiling Fan(s), Central Air
Flooring Carpet, Ceramic Tile, Hardwood, Stone
Fireplaces Number 1
Fireplaces Type Family Room, Gas Starter
Window Features None
Appliance Dishwasher, Disposal, ENERGY STAR Qualified Appliances, Gas Range, Microwave, Range Hood, Self Cleaning Oven
Laundry Laundry Room, Upper Level
Exterior
Exterior Feature Balcony, Gas Grill, Rear Stairs
Garage Attached, Driveway, Garage, Garage Door Opener, Garage Faces Front, Kitchen Level
Garage Spaces 2.0
Fence Fenced, Privacy, Wood
Pool None
Community Features Homeowners Assoc, Pool, Sidewalks, Street Lights
Utilities Available Cable Available, Electricity Available, Natural Gas Available, Phone Available, Sewer Available, Underground Utilities, Water Available
Waterfront Description None
View City
Roof Type Composition, Shingle
Street Surface Paved
Accessibility None
Handicap Access None
Porch Covered, Deck, Enclosed, Front Porch, Screened
Total Parking Spaces 2
Building
Lot Description Corner Lot, Landscaped
Story Three Or More
Foundation Concrete Perimeter
Sewer Public Sewer
Water Public
Architectural Style Craftsman
Level or Stories Three Or More
Structure Type Brick Veneer, Fiber Cement, Stone
New Construction No
Construction Status Resale
Schools
Elementary Schools Clay-Harmony Leland
Middle Schools Lindley
High Schools Pebblebrook
Others
HOA Fee Include Reserve Fund, Swim/Tennis, Trash
Senior Community no
Restrictions true
Tax ID 18006200680
Acceptable Financing Cash, Conventional
Listing Terms Cash, Conventional
Special Listing Condition None
Read Less Info
Want to know what your home might be worth? Contact us for a FREE valuation!

Our team is ready to help you sell your home for the highest possible price ASAP

Bought with Compass






