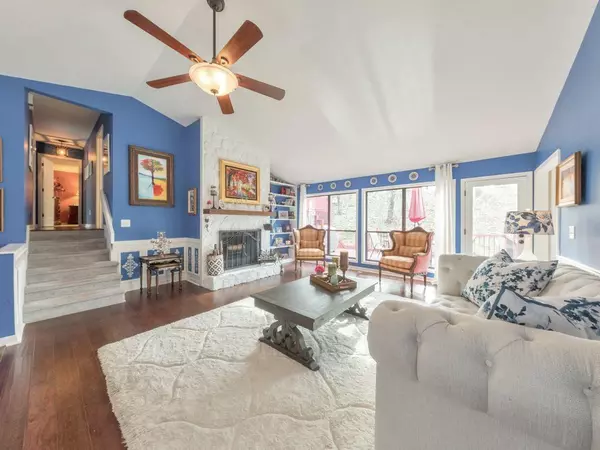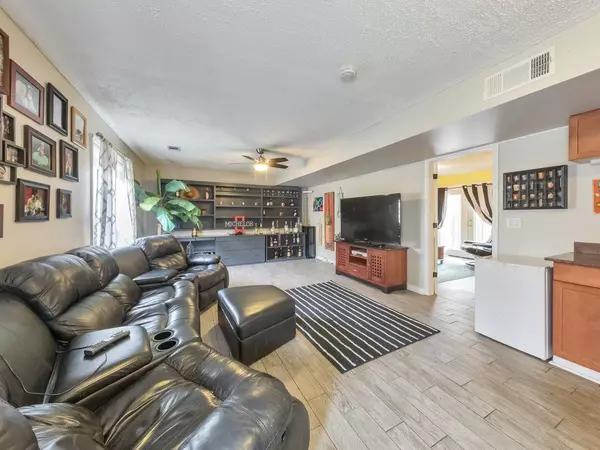$502,500
$499,900
0.5%For more information regarding the value of a property, please contact us for a free consultation.
4 Beds
3 Baths
2,742 SqFt
SOLD DATE : 05/09/2022
Key Details
Sold Price $502,500
Property Type Single Family Home
Sub Type Single Family Residence
Listing Status Sold
Purchase Type For Sale
Square Footage 2,742 sqft
Price per Sqft $183
Subdivision Woodstream
MLS Listing ID 7017330
Sold Date 05/09/22
Style Traditional
Bedrooms 4
Full Baths 3
Construction Status Resale
HOA Fees $475
HOA Y/N Yes
Year Built 1988
Annual Tax Amount $1,152
Tax Year 2020
Lot Size 0.618 Acres
Acres 0.618
Property Description
Looking for a quiet, relaxing place to call home? Look no further! This 4 bed / 3 bath home nestled on 0.62 acres in an excellent East Cobb location. Updates include newer interior paint, engineered hardwoods, Nest thermostats, all new interior doors, and newer garage doors. The main floor is wonderfully designed with a spacious floor plan that is perfect for hosting guests! Sit fireside in the living room with vaulted ceilings, built-in shelves, and a gas fireplace. The elegant kitchen boasts stainless steel appliances, granite counters, an island, and breakfast area. Relax in the spa-like Master bath with granite double vanity, a soaking tub, and luxurious seamless shower. Watch the game in the den on the lower level that offers a wet bar, mini refrigerator, and custom built-in shelving & cabinets! Bedroom with a full bath off the den area is great for an in-law or teen suite! Laundry room and mudroom with extra storage space is on the lower level as well. Enjoy outdoor living on the spacious, multi-level back deck with a hot tub and firepit - great for entertaining! Other outdoor features include professional landscaping, new sprinkler system, professional drainage, and a newer storage shed!
Location
State GA
County Cobb
Lake Name None
Rooms
Bedroom Description In-Law Floorplan
Other Rooms Other
Basement Exterior Entry, Finished Bath, Finished, Driveway Access, Interior Entry, Daylight
Dining Room Separate Dining Room
Interior
Interior Features High Ceilings 10 ft Main, Bookcases, Entrance Foyer, Other, Vaulted Ceiling(s), Walk-In Closet(s), Wet Bar
Heating Forced Air, Natural Gas
Cooling Ceiling Fan(s), Central Air
Flooring Hardwood, Carpet, Vinyl
Fireplaces Number 1
Fireplaces Type Living Room, Gas Starter
Window Features None
Appliance Dishwasher, Dryer, Disposal, Refrigerator, Gas Range, Range Hood, Washer
Laundry Lower Level, Laundry Room
Exterior
Exterior Feature Private Yard, Rear Stairs, Other
Garage Garage Door Opener, Attached, Driveway, Kitchen Level, Level Driveway, Garage Faces Side, Garage
Garage Spaces 2.0
Fence None
Pool None
Community Features Pool
Utilities Available Electricity Available, Natural Gas Available, Sewer Available, Water Available
Waterfront Description None
View Other
Roof Type Composition
Street Surface Paved
Accessibility None
Handicap Access None
Porch Deck, Patio, Rear Porch
Total Parking Spaces 2
Building
Lot Description Back Yard, Level, Wooded, Front Yard, Landscaped
Story Multi/Split
Foundation Slab
Sewer Public Sewer
Water Public
Architectural Style Traditional
Level or Stories Multi/Split
Structure Type Stucco
New Construction No
Construction Status Resale
Schools
Elementary Schools Kincaid
Middle Schools Simpson
High Schools Sprayberry
Others
HOA Fee Include Maintenance Grounds, Swim/Tennis
Senior Community no
Restrictions false
Tax ID 16095200050
Special Listing Condition None
Read Less Info
Want to know what your home might be worth? Contact us for a FREE valuation!

Our team is ready to help you sell your home for the highest possible price ASAP

Bought with BHGRE Metro Brokers






