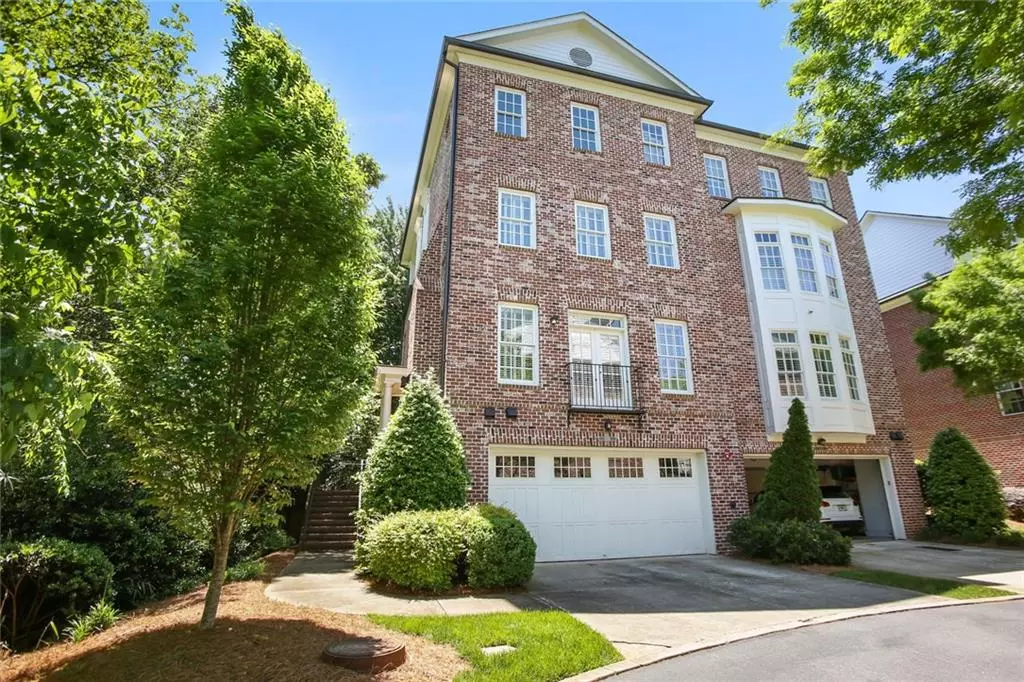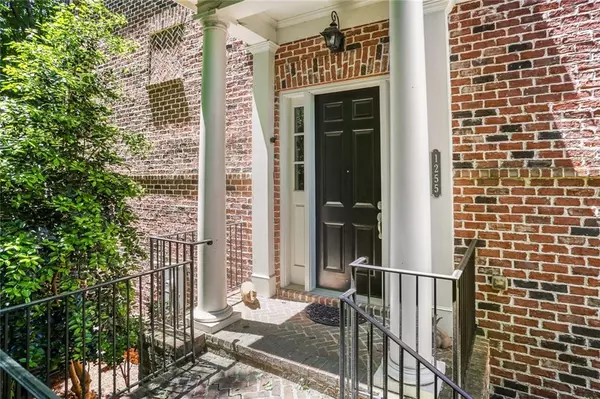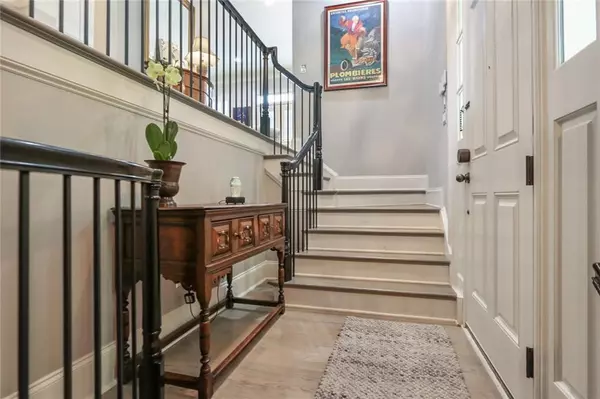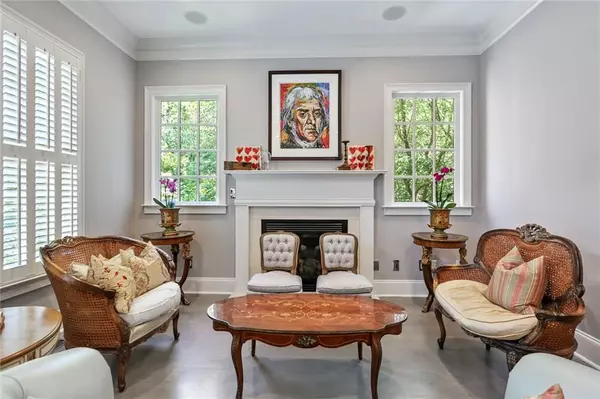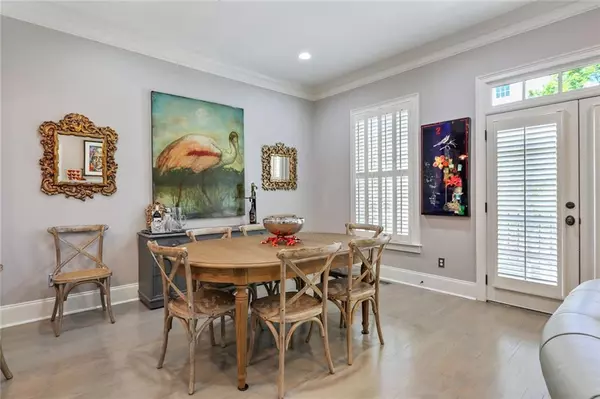$1,055,000
$1,100,000
4.1%For more information regarding the value of a property, please contact us for a free consultation.
4 Beds
4.5 Baths
3,792 SqFt
SOLD DATE : 05/03/2022
Key Details
Sold Price $1,055,000
Property Type Townhouse
Sub Type Townhouse
Listing Status Sold
Purchase Type For Sale
Square Footage 3,792 sqft
Price per Sqft $278
Subdivision Lullwater Park
MLS Listing ID 7015709
Sold Date 05/03/22
Style Townhouse, Traditional
Bedrooms 4
Full Baths 4
Half Baths 1
Construction Status Resale
HOA Fees $300
HOA Y/N Yes
Year Built 2007
Annual Tax Amount $10,130
Tax Year 2021
Property Description
**BROKER EVENT 3/15** An incredible opportunity awaits with this magnificent end unit townhome situated in a secluded setting at the rear corner of Lullwater Park. As the largest floor plan offered, this home at Residences at Lullwater Park offers access to all four floors by elevator service or sweeping staircase with elegant ebony banister. Beyond the entry foyer you are welcomed by an open concept living and dining area, with French doors for ample fresh air and sunshine and a cozy gas fireplace for evenings. Custom upgrades abound throughout, with its kitchen including all Viking appliances, granite counters and custom tile backsplash. The separate family room off the kitchen opens to a main level rear balcony for complete air flow and light from front to back. Find the spacious master suite on the next floor, boasting an abundance of closet space and a stunning master bath with custom shower tile work and separate ball and claw tub giving a nod to its early 20th century design. This floor offers a corner guest suite as well for comfort and privacy. The 4th floor includes a large covered loggia with tree canopy views, a media room/bonus room with wet bar, and 4th bedroom and bath. The terrace level below has a bedroom that can be reimagined as a home gym or office, complete with full bath. Gated community walkable to great dining and shopping options.
Location
State GA
County Dekalb
Lake Name None
Rooms
Bedroom Description Oversized Master, Roommate Floor Plan
Other Rooms None
Basement Daylight, Exterior Entry, Finished, Finished Bath, Full, Interior Entry
Dining Room Great Room, Open Concept
Interior
Interior Features Bookcases, Central Vacuum, Disappearing Attic Stairs, Elevator, Entrance Foyer, High Ceilings 9 ft Upper, High Ceilings 10 ft Main, High Ceilings 10 ft Lower, High Speed Internet, Low Flow Plumbing Fixtures, Walk-In Closet(s)
Heating Central, Forced Air, Natural Gas, Zoned
Cooling Ceiling Fan(s), Central Air, Zoned
Flooring Carpet, Hardwood
Fireplaces Number 1
Fireplaces Type Factory Built, Family Room, Gas Log
Window Features Insulated Windows
Appliance Dishwasher, Disposal, Double Oven, Dryer, Gas Range, Gas Water Heater, Refrigerator, Self Cleaning Oven, Washer
Laundry In Hall, Upper Level
Exterior
Exterior Feature Balcony, Private Front Entry, Private Yard
Garage Attached, Drive Under Main Level, Garage, Garage Door Opener, Garage Faces Side
Garage Spaces 2.0
Fence None
Pool None
Community Features Gated, Homeowners Assoc, Near Beltline, Near Schools, Near Shopping, Public Transportation
Utilities Available Cable Available, Electricity Available, Natural Gas Available, Phone Available, Sewer Available, Underground Utilities, Water Available
Waterfront Description None
View City, Other
Roof Type Composition
Street Surface Paved
Accessibility Accessible Elevator Installed
Handicap Access Accessible Elevator Installed
Porch Covered, Deck, Enclosed, Rooftop
Total Parking Spaces 2
Building
Lot Description Cul-De-Sac, Landscaped
Story Multi/Split
Foundation Concrete Perimeter
Sewer Public Sewer
Water Public
Architectural Style Townhouse, Traditional
Level or Stories Multi/Split
Structure Type Brick 4 Sides
New Construction No
Construction Status Resale
Schools
Elementary Schools Springdale Park
Middle Schools David T Howard
High Schools Midtown
Others
HOA Fee Include Insurance, Maintenance Structure, Pest Control, Reserve Fund, Sewer, Termite, Trash, Water
Senior Community no
Restrictions false
Tax ID 15 241 01 168
Ownership Fee Simple
Acceptable Financing Cash, Conventional
Listing Terms Cash, Conventional
Financing no
Special Listing Condition None
Read Less Info
Want to know what your home might be worth? Contact us for a FREE valuation!

Our team is ready to help you sell your home for the highest possible price ASAP

Bought with EXP Realty, LLC.

