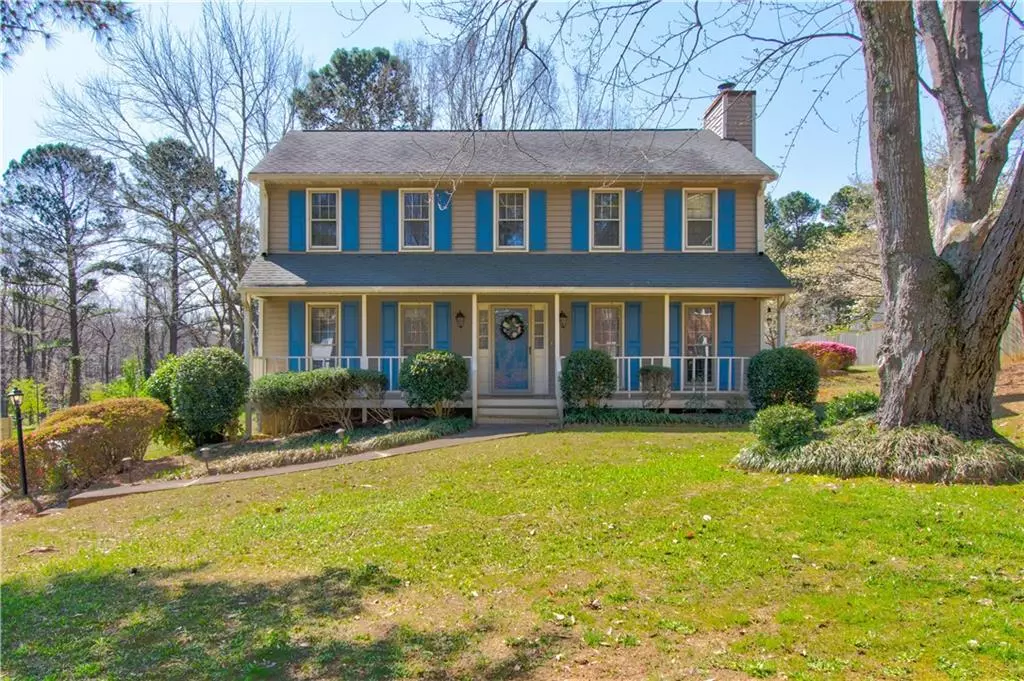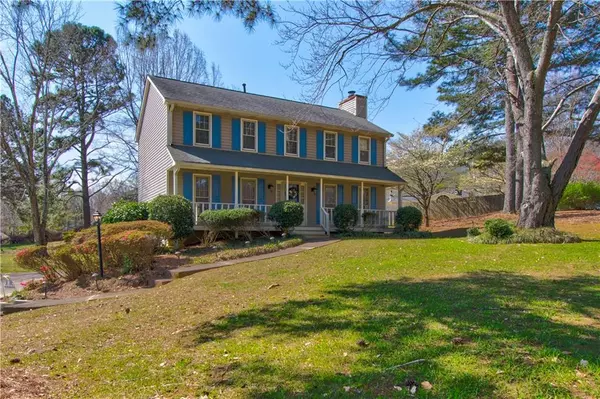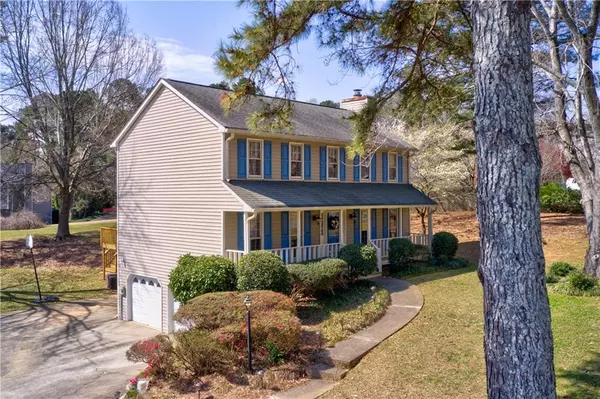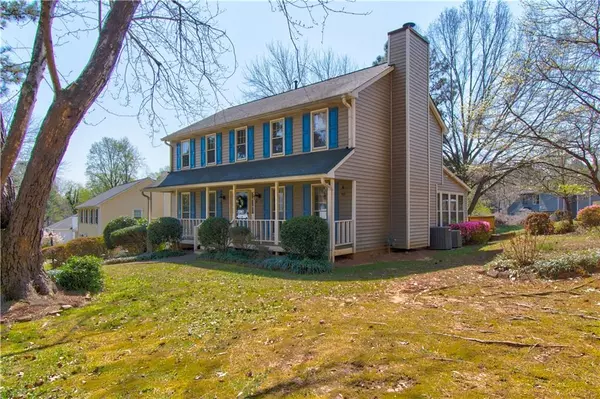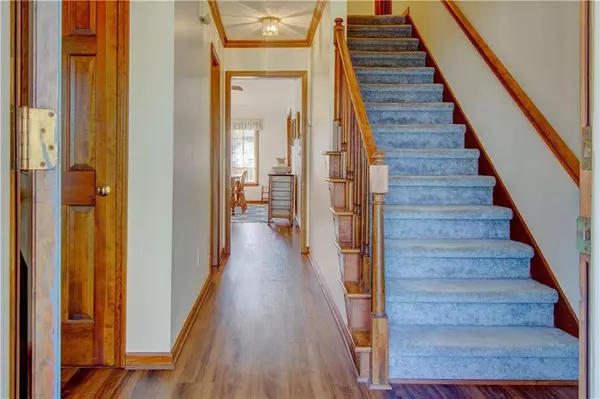$400,000
$375,000
6.7%For more information regarding the value of a property, please contact us for a free consultation.
3 Beds
2.5 Baths
2,608 SqFt
SOLD DATE : 04/29/2022
Key Details
Sold Price $400,000
Property Type Single Family Home
Sub Type Single Family Residence
Listing Status Sold
Purchase Type For Sale
Square Footage 2,608 sqft
Price per Sqft $153
Subdivision Shannon Glen
MLS Listing ID 7024098
Sold Date 04/29/22
Style Traditional
Bedrooms 3
Full Baths 2
Half Baths 1
Construction Status Resale
HOA Y/N No
Year Built 1984
Annual Tax Amount $713
Tax Year 2021
Lot Size 0.515 Acres
Acres 0.515
Property Description
Looking for a home close in to Symrna and Vinings? Look no farther. Traditional 2 story home, 3 bedrooms, 2.5 baths with 3 car drive under garage. Well cared for home with many updates throughout to include granite counters, tile back splashes, new LVP flooring. Spacious rooms throughout, large formal dining leading into open kitchen with huge eat in breakfast room, spacious pantry, family room with stately brick wood burning fireplace, beautiful sunroom is accessed through kitchen area or family room via lovely french doors, upgraded woodwork and stained trim throughout. Master with sitting area and updated en suite. Secondary rooms are spacious and inviting. Additional heated and cooled flex space in basement. Work shop in 3rd garage. Needs some minor updates but nothing a little paint couldn't fix, home has great bones. This home has wonderful natural lighting, new windows, new deck surrounded by mature hardwoods and perennials. Home sits on a well appointed lot. Established neighborhood close to several parks and close in for an easy commute to shops, Truist Park, restaurants and downtown Atlanta.
Location
State GA
County Cobb
Lake Name None
Rooms
Bedroom Description Oversized Master, Sitting Room, Split Bedroom Plan
Other Rooms None
Basement Driveway Access, Exterior Entry, Partial
Dining Room Seats 12+, Separate Dining Room
Interior
Interior Features Double Vanity, Entrance Foyer, High Speed Internet
Heating Natural Gas
Cooling Central Air, Whole House Fan
Flooring Carpet, Ceramic Tile, Laminate
Fireplaces Number 1
Fireplaces Type Family Room
Window Features Insulated Windows
Appliance Dishwasher, Disposal, Electric Range, Self Cleaning Oven
Laundry In Hall
Exterior
Exterior Feature Private Front Entry, Private Yard
Garage Drive Under Main Level, Garage, Garage Door Opener, Garage Faces Side, Level Driveway
Garage Spaces 3.0
Fence None
Pool None
Community Features Near Beltline, Near Schools
Utilities Available Cable Available, Electricity Available, Natural Gas Available, Phone Available, Water Available
Waterfront Description None
View Other
Roof Type Composition
Street Surface Paved
Accessibility None
Handicap Access None
Porch Covered, Front Porch, Rear Porch
Total Parking Spaces 3
Building
Lot Description Back Yard, Cul-De-Sac, Front Yard, Landscaped, Level, Wooded
Story Three Or More
Foundation Concrete Perimeter
Sewer Public Sewer
Water Public
Architectural Style Traditional
Level or Stories Three Or More
Structure Type Vinyl Siding
New Construction No
Construction Status Resale
Schools
Elementary Schools Mableton
Middle Schools Floyd
High Schools South Cobb
Others
Senior Community no
Restrictions false
Tax ID 17018700550
Ownership Fee Simple
Acceptable Financing Cash, Conventional
Listing Terms Cash, Conventional
Financing no
Special Listing Condition None
Read Less Info
Want to know what your home might be worth? Contact us for a FREE valuation!

Our team is ready to help you sell your home for the highest possible price ASAP

Bought with Coldwell Banker Realty

