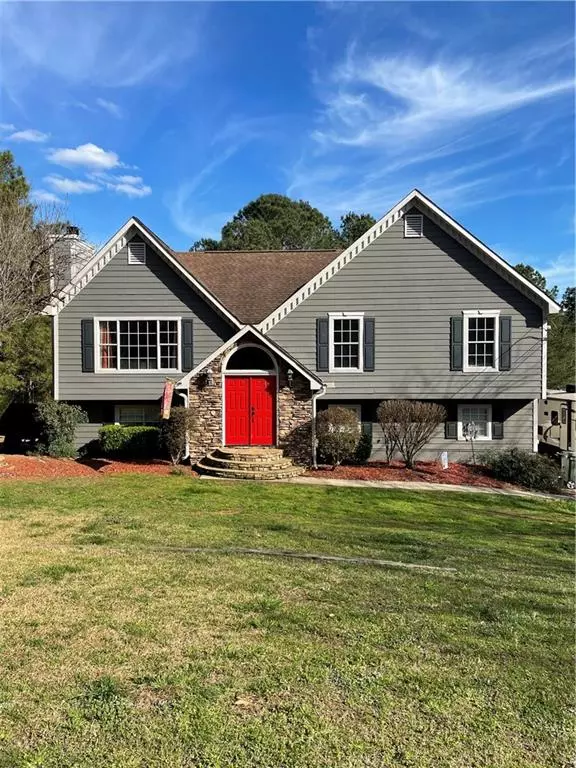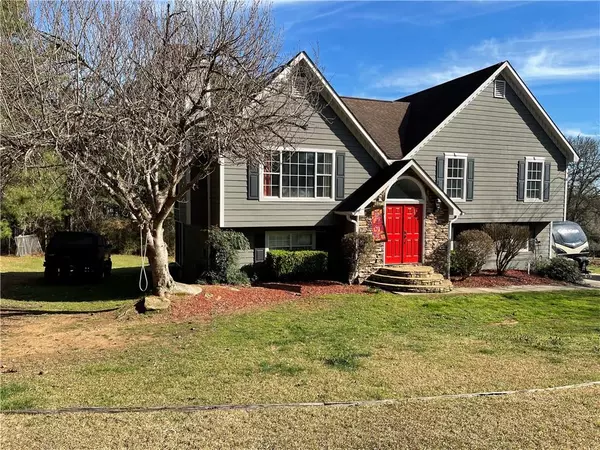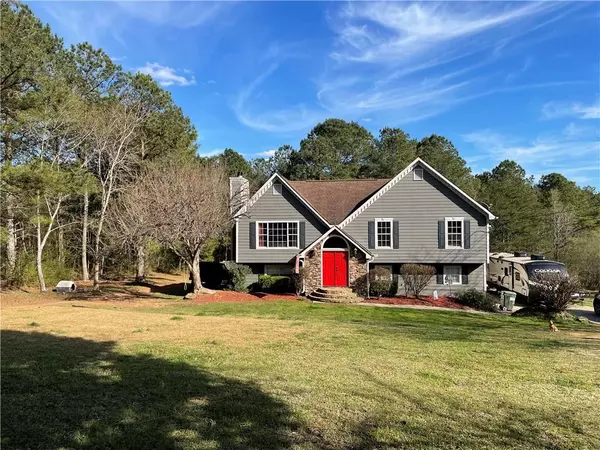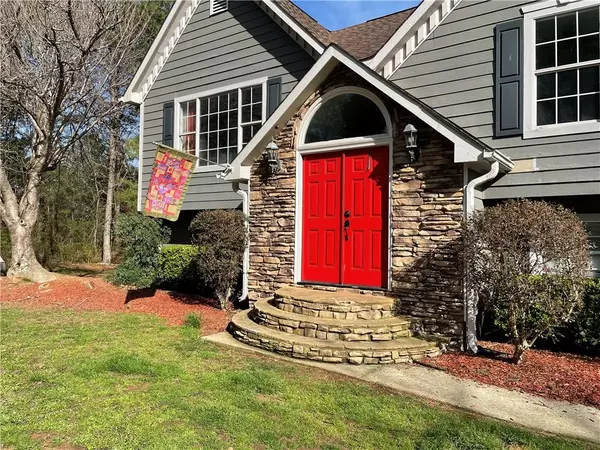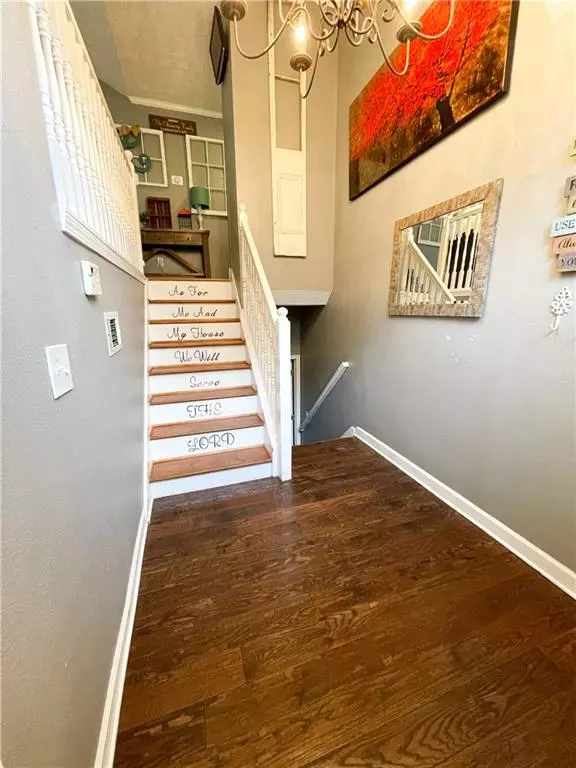$365,000
$365,000
For more information regarding the value of a property, please contact us for a free consultation.
4 Beds
3 Baths
2,034 SqFt
SOLD DATE : 04/29/2022
Key Details
Sold Price $365,000
Property Type Single Family Home
Sub Type Single Family Residence
Listing Status Sold
Purchase Type For Sale
Square Footage 2,034 sqft
Price per Sqft $179
Subdivision Ridgeview Heights
MLS Listing ID 7018604
Sold Date 04/29/22
Style Traditional
Bedrooms 4
Full Baths 3
Construction Status Resale
HOA Y/N No
Year Built 1994
Annual Tax Amount $2,863
Tax Year 2021
Lot Size 2.000 Acres
Acres 2.0
Property Description
Lovely home nestled on a beautiful 2 acre lot. This home has 3 bedrooms and 2 bathrooms on the main level and an additional 4th bedroom and 3rd full bathroom in the basement. As you make your way inside, you will be pleased with how inviting the entryway is with charming double doors and a spacious foyer. On the main level you will find a large living room with vaulted ceilings, Crown molding, hard wood floors & a gas starter fire place. Off of the living space is the dining area and kitchen. This kitchen has tile flooring, Stainless steal appliances, tile backsplash and timeless wooden cabinetry. Making your way back through the dining area, the double doors lead out to the renovated screened in back porch and continues out to the new back deck. The perfect spot for grilling and relaxing. Downstairs not only has an additional bathroom and bedroom but also has a kitchenette and an area that would be perfect for a media room or an additional family room. Don't forget about the 3 car garage, with plenty of space for storage. Great location in the South Paulding community, situated on 2 acres but minutes from dining, shopping and schools.
Location
State GA
County Paulding
Lake Name None
Rooms
Bedroom Description Master on Main
Other Rooms None
Basement Daylight, Finished, Finished Bath, Interior Entry, Partial
Main Level Bedrooms 3
Dining Room Open Concept
Interior
Interior Features High Ceilings 9 ft Lower, High Ceilings 9 ft Main, High Ceilings 9 ft Upper, Vaulted Ceiling(s)
Heating Natural Gas
Cooling Central Air
Flooring Carpet, Hardwood, Stone
Fireplaces Number 1
Fireplaces Type Gas Starter
Window Features None
Appliance Dishwasher
Laundry In Basement, Lower Level
Exterior
Exterior Feature None
Garage Drive Under Main Level, Garage
Garage Spaces 3.0
Fence None
Pool None
Community Features None
Utilities Available Electricity Available, Water Available
Waterfront Description None
View Rural
Roof Type Other
Street Surface Paved
Accessibility None
Handicap Access None
Porch Deck, Enclosed, Rear Porch, Screened
Total Parking Spaces 3
Building
Lot Description Back Yard
Story Two
Foundation Slab
Sewer Septic Tank
Water Public
Architectural Style Traditional
Level or Stories Two
Structure Type Cedar, Wood Siding
New Construction No
Construction Status Resale
Schools
Elementary Schools Connie Dugan
Middle Schools Irma C. Austin
High Schools South Paulding
Others
Senior Community no
Restrictions false
Tax ID 005275
Ownership Fee Simple
Financing no
Special Listing Condition None
Read Less Info
Want to know what your home might be worth? Contact us for a FREE valuation!

Our team is ready to help you sell your home for the highest possible price ASAP

Bought with Atlanta Communities

