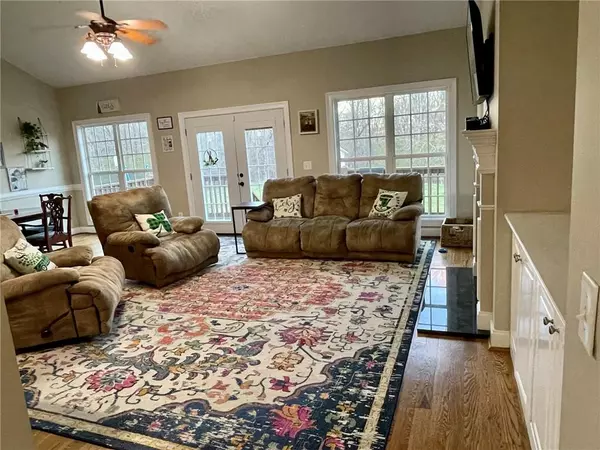$499,900
$489,900
2.0%For more information regarding the value of a property, please contact us for a free consultation.
5 Beds
3 Baths
4,228 SqFt
SOLD DATE : 04/28/2022
Key Details
Sold Price $499,900
Property Type Single Family Home
Sub Type Single Family Residence
Listing Status Sold
Purchase Type For Sale
Square Footage 4,228 sqft
Price per Sqft $118
Subdivision Sterling Meadows
MLS Listing ID 7020681
Sold Date 04/28/22
Style Ranch
Bedrooms 5
Full Baths 3
Construction Status Resale
HOA Fees $100
HOA Y/N Yes
Year Built 2006
Annual Tax Amount $4,192
Tax Year 2021
Lot Size 1.920 Acres
Acres 1.92
Property Description
Here you go back do to buyers financing falling through...Beautiful Open Concept Custom Built Home on 1.92 acres with creek at back of the property. This 5 bedroom 3 bath home offers two kitchens, two living rooms, and two laundry rooms! Yes, that means Finished In law suite with its own laundry room in the basement. When you walk in you feel like you are home, greeted by gorgeous floors and a warm foyer, continue on and you will love the kitchen with high end SS appliances upgraded cabinets and granite counter tops with breakfast bar over looking the living room with high ceiling and fireplace plus a separate Dining Room. Master is beautiful and has his and her walk in closets. The master bath has separate tub and walk in shower plus his and her vanities. the kiddos are sure to like the very nice secondary bedrooms w/large closets as well as full bath, large laundry room with mop sink..all on the main floor. The in law suite or teen suite in the basement is well done and very spacious with big open living room and full kitchen, two rooms, full bath and it's own separate large laundry room. Over 4200+ sq ft with plenty of storage and space throughout this home. You can be grilling out and enjoy the outdoors, go down by the creek relaxing on the back deck or in the large screened in porch overlooking the spacious back yard in no time ...dont wait.....This is a well maintained home located in beautiful area and in a very nice neighborhood.
Location
State GA
County Habersham
Lake Name None
Rooms
Bedroom Description In-Law Floorplan, Master on Main
Other Rooms Outbuilding
Basement Finished
Main Level Bedrooms 3
Dining Room Separate Dining Room, Other
Interior
Interior Features Double Vanity, High Ceilings 10 ft Main, Vaulted Ceiling(s), Walk-In Closet(s), Other
Heating Central
Cooling Ceiling Fan(s)
Flooring Sustainable, Other
Fireplaces Number 1
Fireplaces Type None
Window Features Insulated Windows
Appliance Dishwasher, Refrigerator, Other
Laundry Laundry Room, Lower Level, Main Level
Exterior
Exterior Feature Other
Garage Attached, Driveway, Garage, Garage Door Opener
Garage Spaces 2.0
Fence None
Pool None
Community Features None
Utilities Available Electricity Available, Phone Available
Waterfront Description Creek
View Trees/Woods, Other
Roof Type Composition
Street Surface Asphalt, Concrete
Accessibility None
Handicap Access None
Porch Deck
Total Parking Spaces 2
Building
Lot Description Back Yard, Creek On Lot, Level
Story Two
Foundation See Remarks
Sewer Septic Tank
Water Public
Architectural Style Ranch
Level or Stories Two
Structure Type Brick Front
New Construction No
Construction Status Resale
Schools
Elementary Schools Habersham - Other
Middle Schools Habersham - Other
High Schools Habersham - Other
Others
Senior Community no
Restrictions false
Tax ID 108 105H
Special Listing Condition None
Read Less Info
Want to know what your home might be worth? Contact us for a FREE valuation!

Our team is ready to help you sell your home for the highest possible price ASAP

Bought with Berkshire Hathaway HomeServices Georgia Properties






