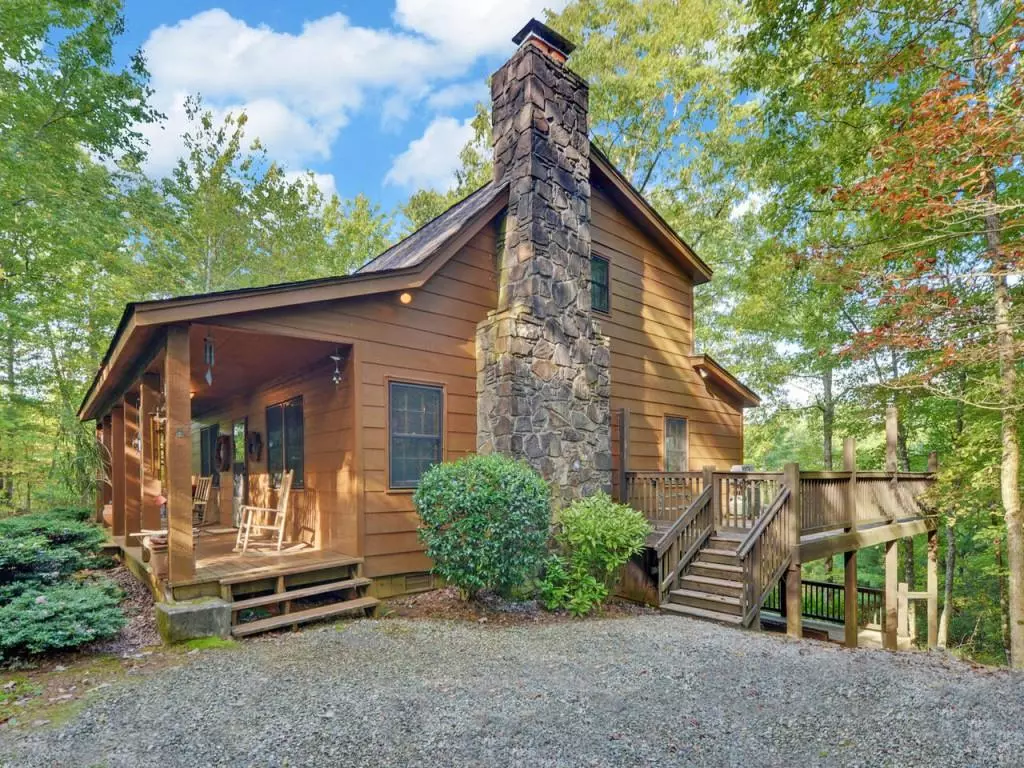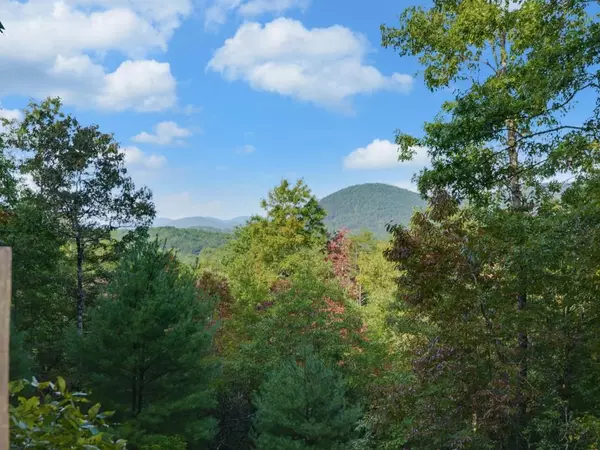$271,000
$315,000
14.0%For more information regarding the value of a property, please contact us for a free consultation.
3 Beds
2 Baths
1,518 SqFt
SOLD DATE : 02/25/2022
Key Details
Sold Price $271,000
Property Type Single Family Home
Sub Type Single Family Residence
Listing Status Sold
Purchase Type For Sale
Square Footage 1,518 sqft
Price per Sqft $178
Subdivision Skylake
MLS Listing ID 6976925
Sold Date 02/25/22
Style Cabin
Bedrooms 3
Full Baths 2
Construction Status Resale
HOA Fees $2,385
HOA Y/N Yes
Year Built 1977
Annual Tax Amount $1,558
Tax Year 2021
Lot Size 3.510 Acres
Acres 3.51
Property Description
Enjoy year-round panoramic views with magical sunsets from the back deck of your mountain retreat! Quaint cabin located atop Skylake Subdivisions w/over 3.5 acres overlooking miles of beautiful Sautee Valley and scenic mountains. Master on main e/adjoining bathroom Family room features cork flooring and rustic wood-burning, stone fireplace, kitchen, features slate flooring and Dining areas located in rear with views to enjoy while cooking and dining. Laundry room on main. Two large bedrooms upstairs wit renovated bath. Unfinished basement offer plenty of storage. Skylake, a gated community, has an abundance of amenities including: waterfalls, two lakes, large pool and clubhouse, hiking trails, horse pastures and boarding, and much more! Located about 1.5 hours from Atlanta, this is your perfect weekend get-a-way. Near historic Helen GA offering a wide variety of restaurants and shopping, wineries, tubing and other outdoor activities. Owner will consider providing all furnishings with accepted offer. Rentals are available on a 30-day minimum.
Location
State GA
County White
Lake Name None
Rooms
Bedroom Description Master on Main
Other Rooms None
Basement Exterior Entry, Interior Entry, Unfinished
Main Level Bedrooms 1
Dining Room Other
Interior
Interior Features High Speed Internet
Heating Electric, Heat Pump
Cooling Central Air
Flooring Other
Fireplaces Number 1
Fireplaces Type Family Room, Wood Burning Stove
Window Features None
Appliance Dishwasher, Disposal, Dryer, Electric Cooktop, Electric Oven
Laundry In Kitchen, Laundry Room, Main Level
Exterior
Exterior Feature Private Front Entry, Private Rear Entry, Private Yard, Other
Parking Features Driveway, Level Driveway
Fence None
Pool None
Community Features Boating, Clubhouse, Fishing, Homeowners Assoc, Lake, Pickleball, Playground, Pool
Utilities Available Cable Available, Electricity Available, Phone Available
Waterfront Description None
View Mountain(s)
Roof Type Composition
Street Surface Paved
Accessibility None
Handicap Access None
Porch Deck, Wrap Around
Building
Lot Description Mountain Frontage, Private, Sloped, Wooded
Story Two
Foundation Slab
Sewer Septic Tank
Water Private
Architectural Style Cabin
Level or Stories Two
Structure Type Wood Siding
New Construction No
Construction Status Resale
Schools
Elementary Schools Mount Yonah
Middle Schools White County
High Schools White County
Others
HOA Fee Include Reserve Fund, Security, Swim/Tennis, Trash, Water
Senior Community no
Restrictions true
Tax ID 069 074
Special Listing Condition None
Read Less Info
Want to know what your home might be worth? Contact us for a FREE valuation!

Our team is ready to help you sell your home for the highest possible price ASAP

Bought with Leading Edge Estate






