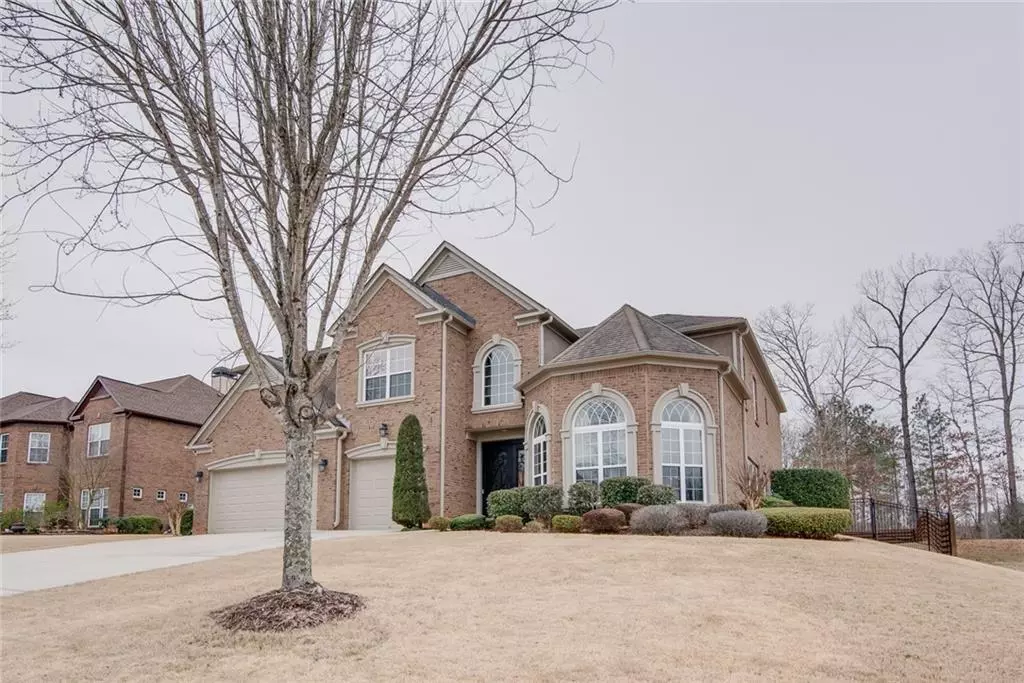$548,285
$555,000
1.2%For more information regarding the value of a property, please contact us for a free consultation.
5 Beds
3.5 Baths
4,971 SqFt
SOLD DATE : 04/11/2022
Key Details
Sold Price $548,285
Property Type Single Family Home
Sub Type Single Family Residence
Listing Status Sold
Purchase Type For Sale
Square Footage 4,971 sqft
Price per Sqft $110
Subdivision River Vista Estates
MLS Listing ID 7012007
Sold Date 04/11/22
Style Traditional
Bedrooms 5
Full Baths 3
Half Baths 1
Construction Status Resale
HOA Fees $500
HOA Y/N Yes
Year Built 2007
Annual Tax Amount $5,244
Tax Year 2021
Lot Size 0.500 Acres
Acres 0.5
Property Description
This elegant home tastefully features custom iron entry doors, an extended patio, shadow box fencing and an outdoor living space. This captivating home is must-see. The hardwood floors and soaring ceilings begin at the front door and extend to the open kitchen and the first-floor family room. The design offers the perfect balance between casual and formal entertaining. For convenience, the owner’s suite has private and separate access to the main level laundry room.
On the upper level, you will find walk-in closets, abundant storage, and custom cabinetry among additional assets. Four of the five bedrooms rest on the second level, along with two flex spaces. A light-filled Teen Study with French doors is located atop the landing, and a Bonus Room is nestled at the rear of the home. The generous room is wired for a movie projector, surround sound and has recess lighting on a dimmer.
Outdoors, more awaits. Relax, read, or listen to music under the pergola complete with electricity. It is wired for fans and outdoor speakers. Gather with friends at the fire pit or play games on the landscaped lawn. Puppy fencing lines the front facing portion of the yard while shadow box fencing, and an exit gate completely secure the rear. The yard extends beyond the pink flags.
Location
State GA
County Dekalb
Lake Name None
Rooms
Bedroom Description Master on Main
Other Rooms Pergola
Basement None
Main Level Bedrooms 1
Dining Room Butlers Pantry, Separate Dining Room
Interior
Interior Features Double Vanity, Entrance Foyer 2 Story, High Ceilings 9 ft Upper, High Ceilings 10 ft Main
Heating Central, Heat Pump
Cooling Ceiling Fan(s), Central Air
Flooring Carpet, Ceramic Tile, Hardwood
Fireplaces Number 1
Fireplaces Type Factory Built, Family Room
Window Features Double Pane Windows
Appliance Dishwasher, Double Oven
Laundry Laundry Room, Main Level
Exterior
Exterior Feature Private Front Entry, Private Rear Entry, Private Yard
Garage Attached, Garage, Garage Door Opener, Garage Faces Front, Kitchen Level
Garage Spaces 3.0
Fence Back Yard, Wood
Pool None
Community Features Homeowners Assoc
Utilities Available Cable Available, Electricity Available, Natural Gas Available, Phone Available, Sewer Available, Underground Utilities, Water Available
Waterfront Description None
View Other
Roof Type Composition
Street Surface Asphalt
Accessibility None
Handicap Access None
Porch Front Porch, Patio
Total Parking Spaces 3
Building
Lot Description Back Yard, Landscaped, Level
Story Two
Foundation Slab
Sewer Public Sewer
Water Public
Architectural Style Traditional
Level or Stories Two
Structure Type Brick 3 Sides
New Construction No
Construction Status Resale
Schools
Elementary Schools Flat Rock
Middle Schools Salem
High Schools Martin Luther King Jr
Others
Senior Community no
Restrictions false
Tax ID 16 016 02 059
Special Listing Condition None
Read Less Info
Want to know what your home might be worth? Contact us for a FREE valuation!

Our team is ready to help you sell your home for the highest possible price ASAP

Bought with Watkins Real Estate Associates






