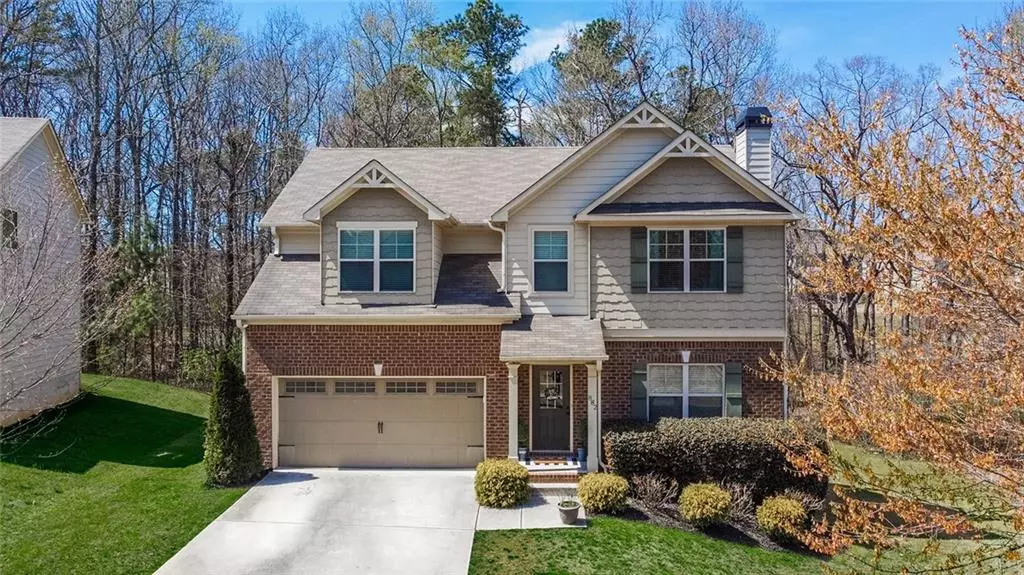$480,000
$465,000
3.2%For more information regarding the value of a property, please contact us for a free consultation.
5 Beds
3.5 Baths
3,802 SqFt
SOLD DATE : 04/06/2022
Key Details
Sold Price $480,000
Property Type Single Family Home
Sub Type Single Family Residence
Listing Status Sold
Purchase Type For Sale
Square Footage 3,802 sqft
Price per Sqft $126
Subdivision Whitfield Estates
MLS Listing ID 7021218
Sold Date 04/06/22
Style Traditional
Bedrooms 5
Full Baths 3
Half Baths 1
Construction Status Resale
HOA Fees $264
HOA Y/N Yes
Year Built 2013
Annual Tax Amount $4,286
Tax Year 2021
Lot Size 6,534 Sqft
Acres 0.15
Property Description
How would you like to live in a well-kept home that has the basement already finished, the back porch extended the entire length of the house, and the patio underneath completed to relax in the shade on your wooded lot? All you have to do is "move in" into this home that was neutrally painted on the main level, has an oversized family room, formal dining room/office, large breakfast area, kitchen with an island, granite countertops, SS appliances and ample pantry space. The Owner's suite boasts a sitting room to enjoy some quiet time, walk-in closet, bathroom with double vanities, separate shower/soaking tub. One of the secondary bedrooms has a large walk-in closet, and all 3 are spacious and laundry room is located upstairs. The finished basement has a large bedroom with and could be used as an in-law suite with full bath and living room area and its own Trane HVAC unit. In addition to the finished space is an oversized unfinished area for storage. The quiet street is nestled near Mulberry Park with miles of paved and unpaved trails for hiking, horseback riding, biking along with playgrounds throughout and lakes for fishing. Sought after Mulberry elementary is just around the corner and the middle and high schools a few miles away.
Location
State GA
County Gwinnett
Lake Name None
Rooms
Bedroom Description In-Law Floorplan, Oversized Master, Sitting Room
Other Rooms None
Basement Daylight, Finished Bath, Exterior Entry, Finished, Full, Interior Entry
Dining Room Separate Dining Room
Interior
Interior Features Coffered Ceiling(s), Double Vanity, High Speed Internet
Heating Central, Forced Air
Cooling Central Air
Flooring Carpet
Fireplaces Number 1
Fireplaces Type Family Room, Gas Starter, Great Room
Window Features None
Appliance Dishwasher, Disposal, Microwave
Laundry Other
Exterior
Exterior Feature Other
Garage Attached, Garage Door Opener, Garage, Garage Faces Front, Kitchen Level
Garage Spaces 2.0
Fence None
Pool None
Community Features Homeowners Assoc, Near Schools, Sidewalks, Street Lights
Utilities Available Cable Available, Electricity Available, Phone Available, Sewer Available, Underground Utilities, Water Available
Waterfront Description None
View Other
Roof Type Shingle
Street Surface Concrete
Accessibility None
Handicap Access None
Porch Covered, Deck, Patio, Rear Porch
Total Parking Spaces 2
Building
Lot Description Level, Back Yard, Private
Story Three Or More
Foundation See Remarks
Sewer Public Sewer
Water Public
Architectural Style Traditional
Level or Stories Three Or More
Structure Type Brick Front, Frame
New Construction No
Construction Status Resale
Schools
Elementary Schools Mulberry
Middle Schools Dacula
High Schools Dacula
Others
Senior Community no
Restrictions false
Tax ID R2002 793
Special Listing Condition None
Read Less Info
Want to know what your home might be worth? Contact us for a FREE valuation!

Our team is ready to help you sell your home for the highest possible price ASAP

Bought with Keller Williams Realty Atlanta Partners






