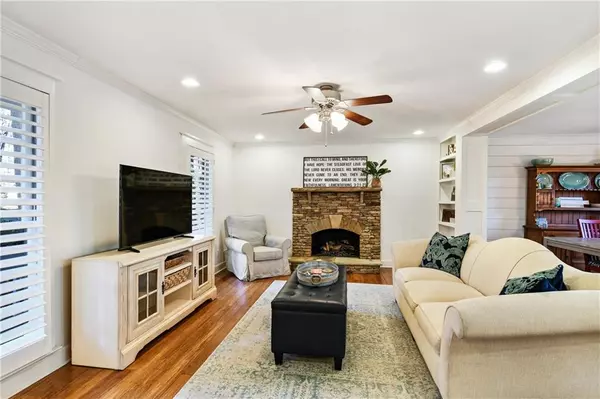$502,000
$470,000
6.8%For more information regarding the value of a property, please contact us for a free consultation.
3 Beds
2.5 Baths
2,484 SqFt
SOLD DATE : 04/01/2022
Key Details
Sold Price $502,000
Property Type Single Family Home
Sub Type Single Family Residence
Listing Status Sold
Purchase Type For Sale
Square Footage 2,484 sqft
Price per Sqft $202
Subdivision Whitney Park
MLS Listing ID 7010795
Sold Date 04/01/22
Style Cape Cod, Traditional
Bedrooms 3
Full Baths 2
Half Baths 1
Construction Status Resale
HOA Y/N No
Year Built 1980
Annual Tax Amount $4,393
Tax Year 2021
Lot Size 1.110 Acres
Acres 1.11
Property Description
Welcome Home! Hard to find, move-in ready with beautiful updates. Main floor features: gorgeous chefs' kitchen featuring a large island, stainless steel appliances, gas range with vented hood, subway tile backsplash and coveted quartz countertops; fireside family room with stacked stone fireplace; spacious dining room with updated lighting; master bedroom with updated bathroom; updated half bath and an amazing screened porch perfect for enjoying a cool spring evening overlooking the private backyard. Upstairs features 2 spacious bedrooms and updated bath with double vanity. Not to miss, lower level offers 2 large flex spaces perfect for a home office, playroom or work out space. Large private yard with a two story deck. Great location close to shopping, schools and major highways
Location
State GA
County Gwinnett
Lake Name None
Rooms
Bedroom Description Master on Main
Other Rooms None
Basement Daylight, Driveway Access, Finished
Main Level Bedrooms 1
Dining Room Dining L, Open Concept
Interior
Interior Features Bookcases, High Ceilings 9 ft Lower, High Ceilings 9 ft Main, High Ceilings 9 ft Upper, Low Flow Plumbing Fixtures, Walk-In Closet(s)
Heating Forced Air, Natural Gas, Zoned
Cooling Ceiling Fan(s), Central Air, Zoned
Flooring Carpet, Ceramic Tile, Hardwood, Sustainable
Fireplaces Number 1
Fireplaces Type Family Room, Gas Log, Gas Starter
Window Features Insulated Windows
Appliance Dishwasher, Gas Range, Gas Water Heater, Microwave, Self Cleaning Oven
Laundry Lower Level
Exterior
Exterior Feature Private Yard
Garage Attached, Garage, Garage Faces Side, Storage
Garage Spaces 2.0
Fence Back Yard
Pool None
Community Features Near Schools, Near Shopping, Street Lights
Utilities Available Cable Available, Electricity Available, Natural Gas Available, Phone Available, Underground Utilities, Water Available
Waterfront Description None
View Other
Roof Type Composition
Street Surface Paved
Accessibility None
Handicap Access None
Porch Deck, Front Porch
Total Parking Spaces 2
Building
Lot Description Back Yard, Landscaped, Sloped, Wooded
Story Three Or More
Foundation Concrete Perimeter
Sewer Septic Tank
Water Public
Architectural Style Cape Cod, Traditional
Level or Stories Three Or More
Structure Type Frame
New Construction No
Construction Status Resale
Schools
Elementary Schools Berkeley Lake
Middle Schools Duluth
High Schools Duluth
Others
Senior Community no
Restrictions false
Tax ID R6297 157
Financing no
Special Listing Condition None
Read Less Info
Want to know what your home might be worth? Contact us for a FREE valuation!

Our team is ready to help you sell your home for the highest possible price ASAP

Bought with Presley Roth Real Estate






