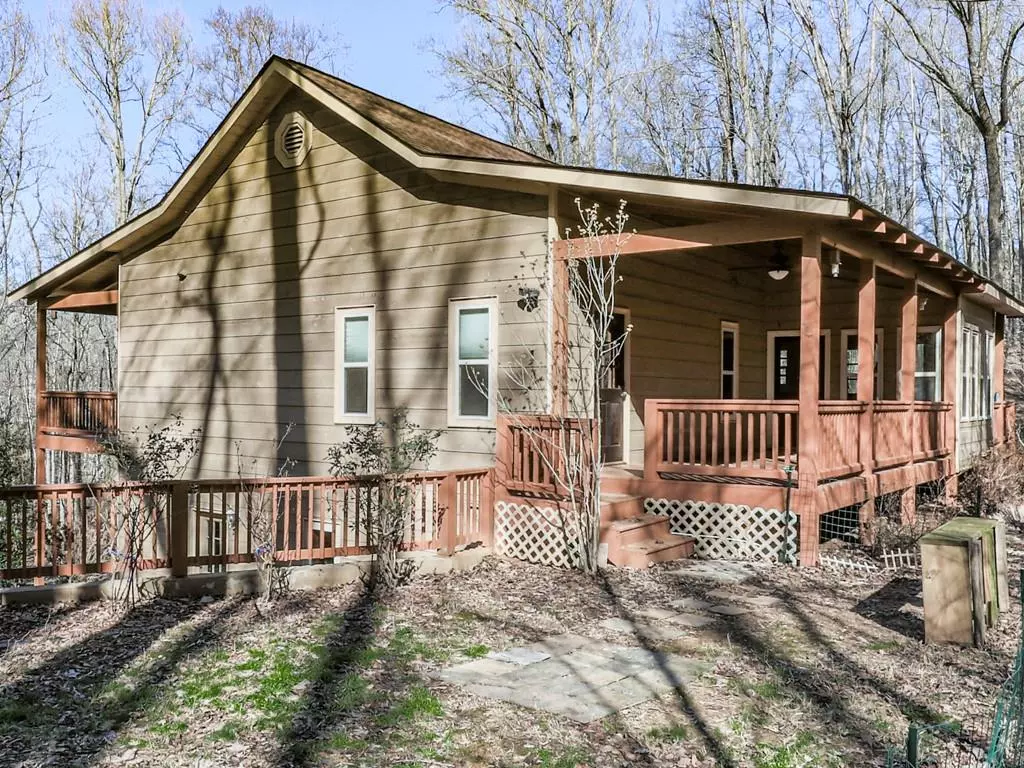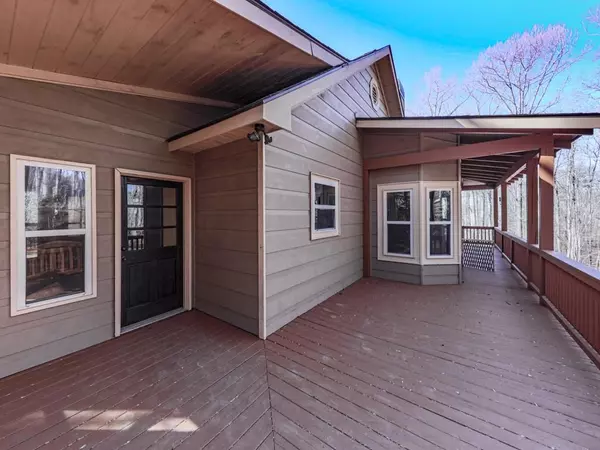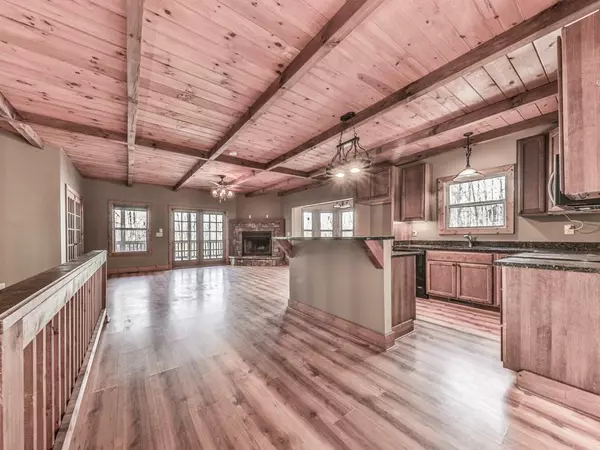$410,000
$415,000
1.2%For more information regarding the value of a property, please contact us for a free consultation.
3 Beds
3 Baths
2,172 SqFt
SOLD DATE : 03/28/2022
Key Details
Sold Price $410,000
Property Type Single Family Home
Sub Type Single Family Residence
Listing Status Sold
Purchase Type For Sale
Square Footage 2,172 sqft
Price per Sqft $188
Subdivision Outback
MLS Listing ID 6994080
Sold Date 03/28/22
Style Cabin, Ranch, Traditional
Bedrooms 3
Full Baths 3
Construction Status Resale
HOA Fees $415
HOA Y/N Yes
Year Built 2007
Annual Tax Amount $2,029
Tax Year 2021
Lot Size 4.000 Acres
Acres 4.0
Property Description
Beautiful 3 bedroom 3 full bath home nestled on 4 private acres in the quiet Outback community! This cozy home offers an open concept living room with views to the kitchen and dining area. The kitchen boasts stainless steel appliances, granite countertops, and a large island for friends and family to gather around! The living room has views to the private yard and a large fireplace to keep you warm on those chilly winter evenings. The main level has an additional room full of windows making it the perfect place for an office, sitting room, digital learning area, and so much more! The basement is partially finished with a very large third bedroom and full bath. The downstairs room has private access from the garage and is large enough for a bedroom and sitting room. We can't forget the stunning 3/4 wrap around porch, it is a looker! This porch is the perfect place to enjoy those cool fall night and those warm spring evenings while you enjoy the privacy of your 4 acre wooded lot and the occasional wild life that will likely visit! The long driveway offers you tons of privacy! ROOF IS NEWER LESS THAN 7 YEARS OLD, BRAND NEW HVAC, FRESH INTERIOR PAINT, NEWLY PAINTED DECK! This home is just minutes from downtown Jasper, restaurants, shopping, a brewery, and more! Come check it out today! Back on market due to no fault of sellers.
Location
State GA
County Pickens
Lake Name None
Rooms
Bedroom Description Master on Main, Sitting Room
Other Rooms None
Basement Daylight, Driveway Access, Finished, Partial
Main Level Bedrooms 2
Dining Room Open Concept
Interior
Interior Features Bookcases, Tray Ceiling(s), Walk-In Closet(s)
Heating Central
Cooling Ceiling Fan(s), Central Air
Flooring Laminate
Fireplaces Number 1
Fireplaces Type Family Room
Window Features None
Appliance Dishwasher, Electric Oven, Electric Range, Microwave
Laundry In Hall, Main Level
Exterior
Exterior Feature Private Front Entry, Private Yard
Garage Drive Under Main Level, Driveway, Garage, Garage Door Opener, Garage Faces Side
Garage Spaces 2.0
Fence None
Pool None
Community Features None
Utilities Available Cable Available, Electricity Available
Waterfront Description None
View Rural, Trees/Woods
Roof Type Composition
Street Surface Asphalt
Accessibility None
Handicap Access None
Porch Covered, Deck, Front Porch, Rear Porch, Wrap Around
Total Parking Spaces 6
Building
Lot Description Mountain Frontage, Private, Wooded
Story Two
Foundation Concrete Perimeter
Sewer Septic Tank
Water Public
Architectural Style Cabin, Ranch, Traditional
Level or Stories Two
Structure Type Cedar
New Construction No
Construction Status Resale
Schools
Elementary Schools Harmony - Pickens
Middle Schools Jasper
High Schools Pickens
Others
Senior Community no
Restrictions false
Tax ID 009 047 076
Special Listing Condition None
Read Less Info
Want to know what your home might be worth? Contact us for a FREE valuation!

Our team is ready to help you sell your home for the highest possible price ASAP

Bought with Leading Edge Estate






