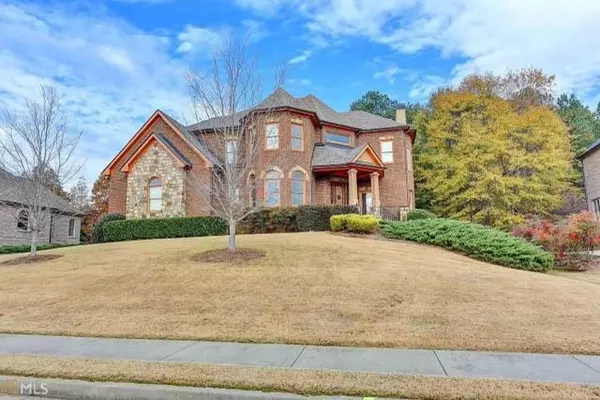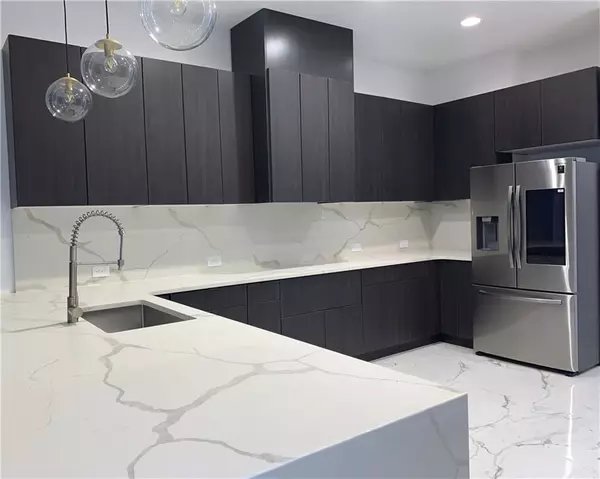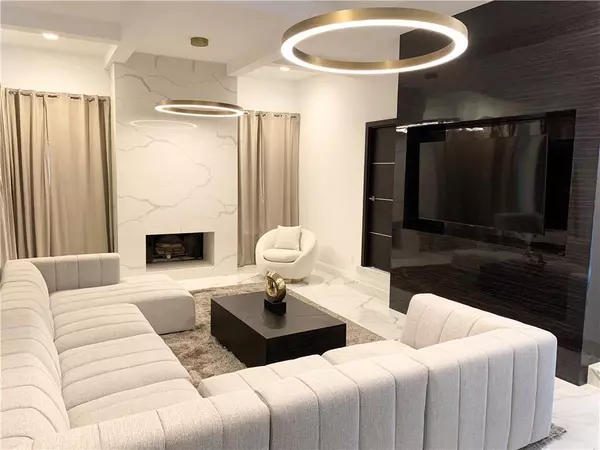$725,000
$750,000
3.3%For more information regarding the value of a property, please contact us for a free consultation.
4 Beds
3.5 Baths
5,507 SqFt
SOLD DATE : 03/18/2022
Key Details
Sold Price $725,000
Property Type Single Family Home
Sub Type Single Family Residence
Listing Status Sold
Purchase Type For Sale
Square Footage 5,507 sqft
Price per Sqft $131
Subdivision Miramonte Ridge
MLS Listing ID 6993636
Sold Date 03/18/22
Style Other
Bedrooms 4
Full Baths 3
Half Baths 1
Construction Status Updated/Remodeled
HOA Fees $350
HOA Y/N Yes
Year Built 2008
Annual Tax Amount $7,415
Tax Year 2021
Lot Size 0.580 Acres
Acres 0.58
Property Description
Unbelievable opportunity to own your new home nestled in a beautifully thought out quiet neighborhood. This breathtaking gem has been remodeled with all the bells and whistles..This home exudes modern luxury with Marble quartz countertops, Marble quartz fireplaces, Marble porcelain tile floors throughout the main level of the home, as well as water resistant wood laminate floors upstairs in bedrooms and hallway. The dining room, living room, office, as well as all the bedrooms were beautifully thought out with depth in mind equipped with vaulted ceilings to create the extra height and space needed that makes the rooms feel grand. The great part about this home is the leveled backyard that has space for a pool and play area as well as a screened in deck that can be enjoyed year round. The refrigerator, washer and dryer will not be apart of the sale.
Location
State GA
County Gwinnett
Lake Name None
Rooms
Bedroom Description None
Other Rooms None
Basement Unfinished
Dining Room Seats 12+, Separate Dining Room
Interior
Interior Features Coffered Ceiling(s), Double Vanity, Entrance Foyer 2 Story, High Ceilings 9 ft Main, High Speed Internet, Tray Ceiling(s), Walk-In Closet(s)
Heating Central, Natural Gas
Cooling Central Air
Flooring Hardwood, Laminate, Marble
Fireplaces Number 3
Fireplaces Type Family Room, Gas Starter, Master Bedroom, Other Room
Window Features None
Appliance Dishwasher, Disposal, Gas Oven, Gas Range, Microwave, Self Cleaning Oven
Laundry Laundry Room, Main Level
Exterior
Exterior Feature Private Yard
Garage Attached, Garage, Garage Door Opener, Garage Faces Side
Garage Spaces 3.0
Fence None
Pool None
Community Features Homeowners Assoc, Sidewalks, Street Lights
Utilities Available Cable Available, Electricity Available, Natural Gas Available, Phone Available, Water Available, Other
Waterfront Description None
View Other
Roof Type Composition, Shingle
Street Surface Paved
Accessibility None
Handicap Access None
Porch Covered, Deck, Screened
Total Parking Spaces 3
Building
Lot Description Back Yard, Front Yard, Landscaped
Story Three Or More
Foundation None
Sewer Septic Tank
Water Public
Architectural Style Other
Level or Stories Three Or More
Structure Type Brick 3 Sides, Stone
New Construction No
Construction Status Updated/Remodeled
Schools
Elementary Schools Cooper
Middle Schools Mcconnell
High Schools Archer
Others
Senior Community no
Restrictions true
Tax ID R5254 139
Special Listing Condition None
Read Less Info
Want to know what your home might be worth? Contact us for a FREE valuation!

Our team is ready to help you sell your home for the highest possible price ASAP

Bought with PalmerHouse Properties






