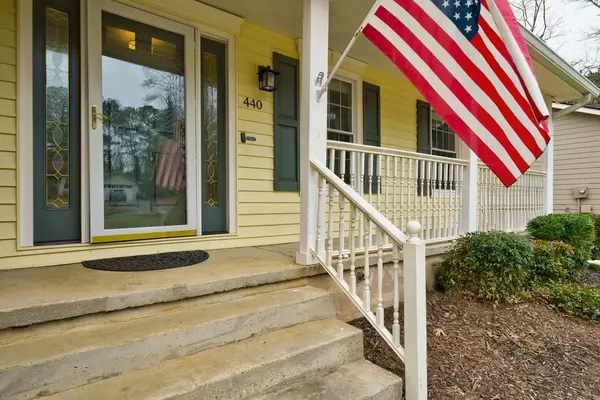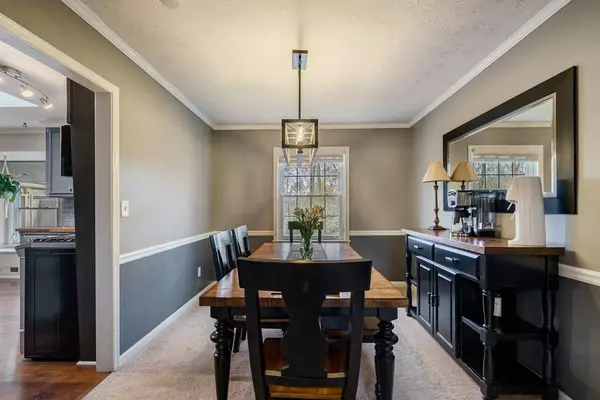$440,000
$399,000
10.3%For more information regarding the value of a property, please contact us for a free consultation.
3 Beds
3 Baths
1,980 SqFt
SOLD DATE : 03/15/2022
Key Details
Sold Price $440,000
Property Type Single Family Home
Sub Type Single Family Residence
Listing Status Sold
Purchase Type For Sale
Square Footage 1,980 sqft
Price per Sqft $222
Subdivision Britton Woods
MLS Listing ID 6994249
Sold Date 03/15/22
Style Other
Bedrooms 3
Full Baths 3
Construction Status Resale
HOA Y/N No
Year Built 1980
Annual Tax Amount $2,589
Tax Year 2020
Lot Size 0.315 Acres
Acres 0.3155
Property Description
Incredible opportunity to live in Roswell! This adorable split level has been well maintained and has a hidden oasis in the backyard. The backyard features a fabulous screened-in porch and incredible deck featuring a 24-foot round Doughboy Pool. Pool and new deck area are less than a year old. Inside you will love the cozy charm with new light fixtures and remote-controlled fans. This home has new garage doors and openers, new blown-in insulation in the attic, dusk to dawn flood lights in front and back, an alarm system and a Ring Doorbell. The spacious attic is floored for extra storage. The front gardens have mint and basil already growing in them, along with a Plum Tree. Come see this great house in a perfectly situated Roswell neighborhood.
No Showings Until Saturday the 12th.
Location
State GA
County Fulton
Lake Name None
Rooms
Bedroom Description Oversized Master
Other Rooms None
Basement Crawl Space
Dining Room Separate Dining Room
Interior
Interior Features High Speed Internet, Walk-In Closet(s), Other
Heating Central, Natural Gas
Cooling Central Air
Flooring Carpet, Hardwood
Fireplaces Number 1
Fireplaces Type Family Room, Gas Log, Gas Starter
Window Features None
Appliance Dishwasher, Disposal, Dryer, ENERGY STAR Qualified Appliances, Gas Cooktop, Gas Oven, Gas Water Heater, Microwave, Refrigerator, Washer, Other
Laundry Laundry Room
Exterior
Exterior Feature Private Front Entry, Private Rear Entry, Private Yard, Rain Gutters
Garage Covered, Driveway, Garage, Garage Door Opener, Garage Faces Front, Kitchen Level, Level Driveway
Garage Spaces 1.0
Fence Back Yard
Pool Above Ground
Community Features None
Utilities Available Cable Available, Electricity Available, Natural Gas Available, Phone Available, Sewer Available, Underground Utilities, Water Available
Waterfront Description None
View City, Pool, Trees/Woods
Roof Type Shingle
Street Surface Asphalt
Accessibility None
Handicap Access None
Porch Covered, Deck, Enclosed, Front Porch, Patio, Rear Porch, Screened
Total Parking Spaces 1
Private Pool true
Building
Lot Description Back Yard, Front Yard, Landscaped, Level
Story One and One Half
Foundation Block, Concrete Perimeter
Sewer Public Sewer
Water Public
Architectural Style Other
Level or Stories One and One Half
Structure Type Stone, Vinyl Siding
New Construction No
Construction Status Resale
Schools
Elementary Schools Northwood
Middle Schools Haynes Bridge
High Schools Centennial
Others
Senior Community no
Restrictions false
Tax ID 12 252206600266
Special Listing Condition None
Read Less Info
Want to know what your home might be worth? Contact us for a FREE valuation!

Our team is ready to help you sell your home for the highest possible price ASAP

Bought with Keller Williams Realty Peachtree Rd.






