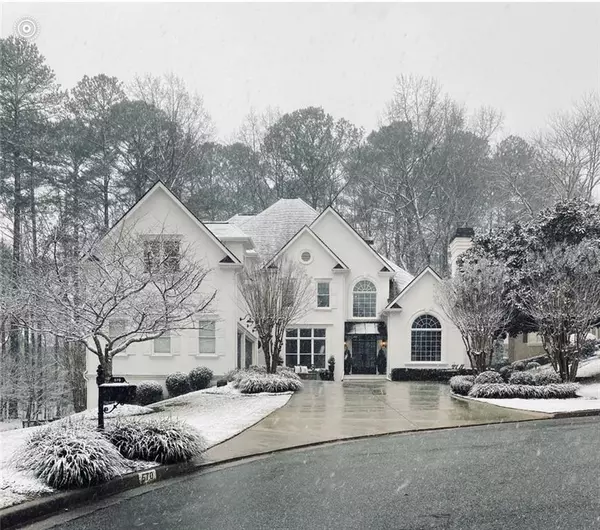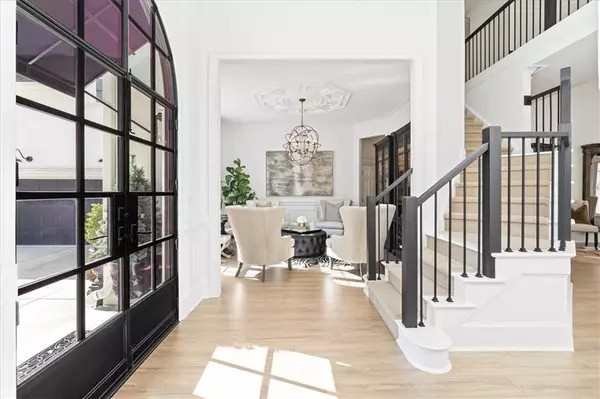$1,400,000
$1,199,999
16.7%For more information regarding the value of a property, please contact us for a free consultation.
5 Beds
5.5 Baths
6,786 SqFt
SOLD DATE : 03/09/2022
Key Details
Sold Price $1,400,000
Property Type Single Family Home
Sub Type Single Family Residence
Listing Status Sold
Purchase Type For Sale
Square Footage 6,786 sqft
Price per Sqft $206
Subdivision Seven Oaks
MLS Listing ID 7002951
Sold Date 03/09/22
Style European, Farmhouse, French Provincial
Bedrooms 5
Full Baths 5
Half Baths 1
Construction Status Updated/Remodeled
HOA Fees $1,770
HOA Y/N Yes
Year Built 1995
Annual Tax Amount $6,505
Tax Year 2021
Lot Size 0.690 Acres
Acres 0.69
Property Description
Find bliss in your new Urban European Farmhouse. As you round the corner of Meadows Creek Drive, the Snowbound beauty 570 sits perfectly appointed in the cul-de-sac. Eyes widen and wonder flickers... as Restoration Hardware light fixtures peek through the windows. Driving into the courtyard, the spear awning shielding the custom steel and glass door gives an air of royalty and importance to what lives inside.... What does live inside? ** Excellence ** Luxury ** Chef's Kitchen meets Modern European Farmhouse ** Keeping Room ** Grandiose Millwork ** Dimmable lighting throughout ** 4 Fireplaces ** 3 Car garage featuring an Epoxy poured floor.... Even your vehicles live in an ELEVATED ENVIRONMENT!! Two staircases lead upstairs where you find 3 bedrooms En Suite, each with a Name of Endearment:: 1) The Courtyard King Suite 2) The Creekside Queen Suite 3) The Courtyard Junior Suite... The Owners Suite, located on the main level of the home, boasts high ceilings and exquisite millwork, his and hers California Closets, and a stunning Retreat with soaking tub and his and hers vanities. Venturing to The Terrace Level we find it offers something for everyone!!! Including a Fitness Studio, Sauna Room, 2 Offices, Sitting Room with Fireplace and Wet bar, full bathroom and oversized bedroom and closet, extra storage space, and a Workshop!!! THIS HOME MUST BE SEEN IN PERSON!!! Seller is a Lux Designer.... Every detail has been poured over and chosen with purpose.... Designer homes = intelligence made visible.
Location
State GA
County Fulton
Lake Name None
Rooms
Bedroom Description Master on Main, Oversized Master
Other Rooms None
Basement Daylight, Exterior Entry, Finished, Finished Bath, Full, Interior Entry
Main Level Bedrooms 1
Dining Room Seats 12+, Separate Dining Room
Interior
Interior Features Bookcases, Cathedral Ceiling(s), Disappearing Attic Stairs, Entrance Foyer 2 Story, High Ceilings 10 ft Lower, High Ceilings 10 ft Main, High Ceilings 10 ft Upper, High Speed Internet, His and Hers Closets, Sauna, Vaulted Ceiling(s), Walk-In Closet(s)
Heating Forced Air, Natural Gas
Cooling Ceiling Fan(s), Central Air, Heat Pump
Flooring Other
Fireplaces Number 4
Fireplaces Type Basement, Family Room, Keeping Room, Other Room, Outside
Window Features Double Pane Windows, Insulated Windows, Plantation Shutters
Appliance Dishwasher, Disposal, Double Oven, Dryer, Electric Water Heater, Gas Cooktop, Gas Oven, Microwave, Range Hood, Refrigerator, Self Cleaning Oven, Washer
Laundry In Hall, Laundry Room, Main Level, Mud Room
Exterior
Exterior Feature None
Garage Attached, Driveway, Garage, Garage Door Opener, Garage Faces Side
Garage Spaces 3.0
Fence None
Pool None
Community Features Clubhouse, Fitness Center, Homeowners Assoc, Lake, Near Shopping, Near Trails/Greenway, Park, Playground, Pool, Sidewalks, Street Lights, Tennis Court(s)
Utilities Available Cable Available, Electricity Available, Natural Gas Available, Phone Available, Sewer Available, Underground Utilities, Water Available
Waterfront Description Creek
View Trees/Woods
Roof Type Composition, Ridge Vents
Street Surface Paved
Accessibility None
Handicap Access None
Porch Deck, Patio
Total Parking Spaces 3
Building
Lot Description Back Yard, Creek On Lot, Cul-De-Sac, Landscaped, Level, Private
Story Three Or More
Foundation Concrete Perimeter, Pillar/Post/Pier
Sewer Public Sewer
Water Public
Architectural Style European, Farmhouse, French Provincial
Level or Stories Three Or More
Structure Type Stucco
New Construction No
Construction Status Updated/Remodeled
Schools
Elementary Schools Findley Oaks
Middle Schools River Trail
High Schools Northview
Others
HOA Fee Include Insurance, Maintenance Grounds, Reserve Fund, Swim/Tennis, Trash
Senior Community no
Restrictions true
Tax ID 21 578012610516
Acceptable Financing Cash, Conventional
Listing Terms Cash, Conventional
Special Listing Condition None
Read Less Info
Want to know what your home might be worth? Contact us for a FREE valuation!

Our team is ready to help you sell your home for the highest possible price ASAP

Bought with Keller Williams North Atlanta






