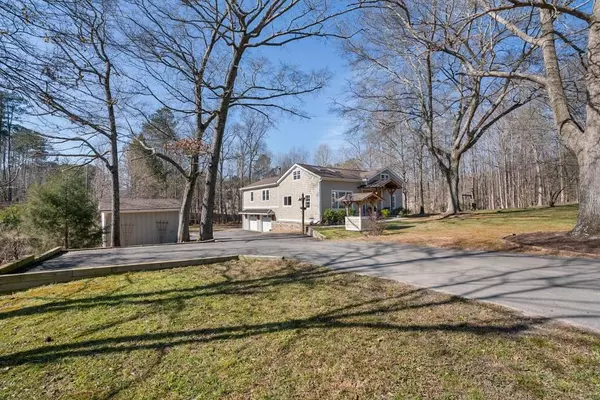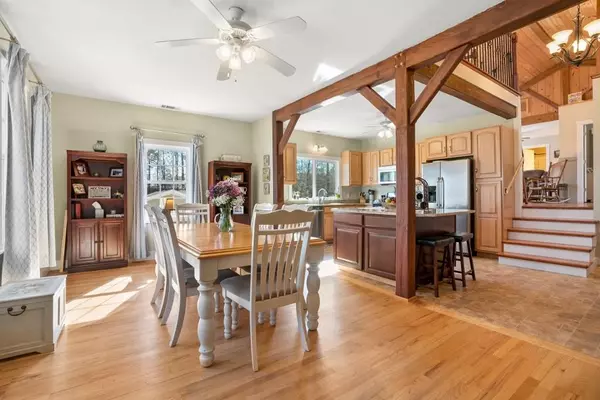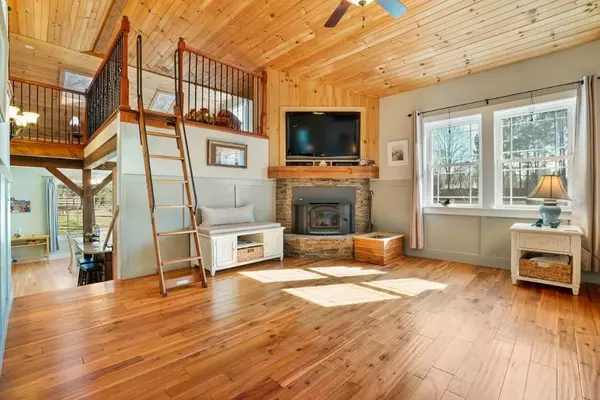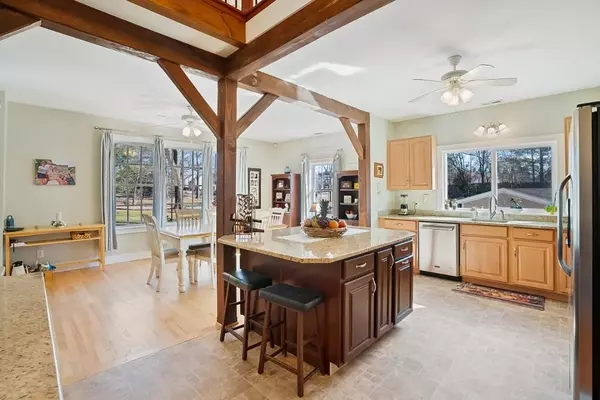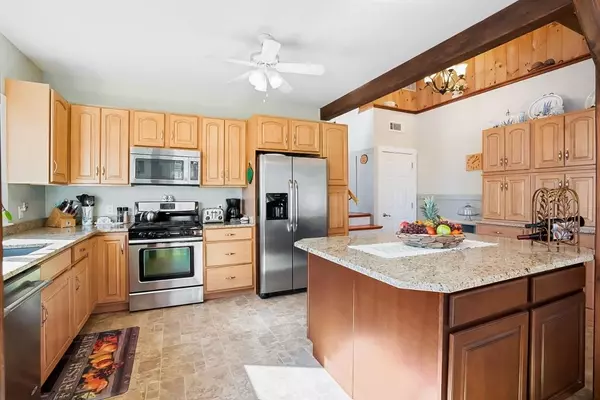$420,000
$399,900
5.0%For more information regarding the value of a property, please contact us for a free consultation.
3 Beds
3.5 Baths
2,237 SqFt
SOLD DATE : 03/01/2022
Key Details
Sold Price $420,000
Property Type Single Family Home
Sub Type Single Family Residence
Listing Status Sold
Purchase Type For Sale
Square Footage 2,237 sqft
Price per Sqft $187
MLS Listing ID 7000429
Sold Date 03/01/22
Style Craftsman
Bedrooms 3
Full Baths 3
Half Baths 1
Construction Status Resale
HOA Y/N No
Year Built 1949
Annual Tax Amount $1,730
Tax Year 2021
Lot Size 1.020 Acres
Acres 1.02
Property Description
Rare opportunity in South Forsyth! Beautifully updated 3 bed/3.5 bath craftsman style home on 1.02 acre lot nestled behind multi acre equestrian estate. Large open plan kitchen features granite countertops, huge chef’s island, soft close cabinetry, and pull out draws offering plenty of storage. Master on main has an owner’s bath with double vanities, walk-in closet and laundry room area. Second bedroom also has its own ensuite. Generously sized loft has a third bedroom space and sitting/reading/office area. Hardwood floors, wood ceiling, and designer beam and peg accents add to the home’s charm. Separate outbuilding perfect for woodshop or to be converted into an office, she-shed, and other possibilities! Newer roof, gutters, water heater, and HVAC. This large lot with NO HOA boasts peaceful country living yet you are minutes from shopping, dining, schools, and more!
Location
State GA
County Forsyth
Lake Name None
Rooms
Bedroom Description Master on Main
Other Rooms Shed(s), Workshop
Basement Crawl Space
Main Level Bedrooms 2
Dining Room Open Concept
Interior
Interior Features Beamed Ceilings, Cathedral Ceiling(s), Disappearing Attic Stairs, High Ceilings 9 ft Main, High Speed Internet, Walk-In Closet(s)
Heating Central, Forced Air, Propane
Cooling Ceiling Fan(s), Central Air, Zoned
Flooring Carpet, Hardwood
Fireplaces Number 1
Fireplaces Type Blower Fan, Factory Built, Family Room, Insert
Window Features Insulated Windows, Skylight(s)
Appliance Dishwasher, Disposal, Electric Water Heater, Gas Range, Microwave, Refrigerator
Laundry In Bathroom, Main Level
Exterior
Exterior Feature Private Front Entry, Private Rear Entry, Private Yard, Storage
Garage Attached, Driveway, Garage, Garage Door Opener, Garage Faces Side, Level Driveway
Garage Spaces 2.0
Fence None
Pool None
Community Features None
Utilities Available Cable Available, Electricity Available
Waterfront Description None
View Rural
Roof Type Composition, Metal, Shingle
Street Surface Asphalt, Paved
Accessibility None
Handicap Access None
Porch Deck, Front Porch, Patio
Total Parking Spaces 2
Building
Lot Description Back Yard, Cul-De-Sac, Front Yard, Level, Private, Wooded
Story One and One Half
Foundation Block, Slab
Sewer Septic Tank
Water Well
Architectural Style Craftsman
Level or Stories One and One Half
Structure Type Cedar, Cement Siding, Stone
New Construction No
Construction Status Resale
Schools
Elementary Schools Johns Creek
Middle Schools Riverwatch
High Schools Lambert
Others
Senior Community no
Restrictions false
Tax ID 184 029
Special Listing Condition None
Read Less Info
Want to know what your home might be worth? Contact us for a FREE valuation!

Our team is ready to help you sell your home for the highest possible price ASAP

Bought with Century 21 Results


