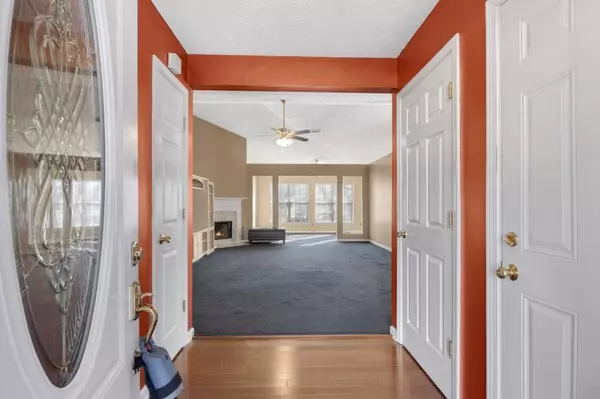$300,000
$289,900
3.5%For more information regarding the value of a property, please contact us for a free consultation.
3 Beds
2 Baths
2,260 SqFt
SOLD DATE : 02/28/2022
Key Details
Sold Price $300,000
Property Type Single Family Home
Sub Type Single Family Residence
Listing Status Sold
Purchase Type For Sale
Square Footage 2,260 sqft
Price per Sqft $132
Subdivision Hillvale Commons
MLS Listing ID 6994677
Sold Date 02/28/22
Style A-Frame, Ranch
Bedrooms 3
Full Baths 2
Construction Status Updated/Remodeled
HOA Fees $143
HOA Y/N Yes
Year Built 2001
Annual Tax Amount $3,777
Tax Year 2021
Lot Size 10,018 Sqft
Acres 0.23
Property Description
Welcome to your beautiful, move-in ready home! This one and a half story house sits on a corner lot with a great yard that has a privacy fence and a shed. This home features vaulted ceilings with an open concept and a gas fireplace. A huge bonus is that there is a whole house gas generator (Generac brand), so you'll never run out of power! Both bathrooms have been remodeled and updated. The kitchen has also been remodeled and all stainless steel appliances will stay with the home as well. The washer and dryer will remain in the laundry room for you. A large private bonus room is upstairs for an office, game room, or anything you prefer! Come quick, this home will not last! Please note this home is to be shown by appointment only and all belongings currently in the home will remain after possession at closing! Professional Photos will be available by the end of the week. No sign in the yard.
Location
State GA
County Dekalb
Lake Name None
Rooms
Bedroom Description Master on Main, Oversized Master
Other Rooms Shed(s)
Basement None
Main Level Bedrooms 3
Dining Room Separate Dining Room
Interior
Interior Features Double Vanity, Entrance Foyer, High Speed Internet, Vaulted Ceiling(s), Walk-In Closet(s)
Heating Natural Gas
Cooling Ceiling Fan(s), Central Air
Flooring Carpet, Ceramic Tile, Other
Fireplaces Number 1
Fireplaces Type Gas Log, Gas Starter, Living Room
Window Features Insulated Windows
Appliance Dishwasher, Disposal, Dryer, Gas Cooktop, Gas Oven, Gas Range, Gas Water Heater, Microwave, Refrigerator, Self Cleaning Oven, Washer, Other
Laundry Laundry Room, Main Level
Exterior
Exterior Feature Private Front Entry, Private Rear Entry, Private Yard, Rain Gutters, Storage
Garage Driveway, Garage, Garage Door Opener, Garage Faces Front, Kitchen Level, Level Driveway
Garage Spaces 2.0
Fence Back Yard, Privacy, Wood
Pool None
Community Features None
Utilities Available Cable Available, Electricity Available, Natural Gas Available, Phone Available, Underground Utilities, Water Available
Waterfront Description None
View Rural
Roof Type Composition, Shingle
Street Surface Asphalt
Accessibility Accessible Bedroom, Accessible Doors, Accessible Entrance, Accessible Full Bath, Accessible Hallway(s), Accessible Kitchen, Accessible Washer/Dryer, Grip-Accessible Features
Handicap Access Accessible Bedroom, Accessible Doors, Accessible Entrance, Accessible Full Bath, Accessible Hallway(s), Accessible Kitchen, Accessible Washer/Dryer, Grip-Accessible Features
Porch Covered, Front Porch, Patio
Total Parking Spaces 2
Building
Lot Description Back Yard, Corner Lot, Front Yard, Landscaped, Level, Private
Story One and One Half
Foundation Slab
Sewer Public Sewer
Water Public
Architectural Style A-Frame, Ranch
Level or Stories One and One Half
Structure Type Brick Front, Vinyl Siding
New Construction No
Construction Status Updated/Remodeled
Schools
Elementary Schools Stoneview
Middle Schools Miller Grove
High Schools Miller Grove
Others
Senior Community no
Restrictions true
Tax ID 16 088 01 058
Ownership Fee Simple
Financing no
Special Listing Condition None
Read Less Info
Want to know what your home might be worth? Contact us for a FREE valuation!

Our team is ready to help you sell your home for the highest possible price ASAP

Bought with Virtual Properties Realty.com






