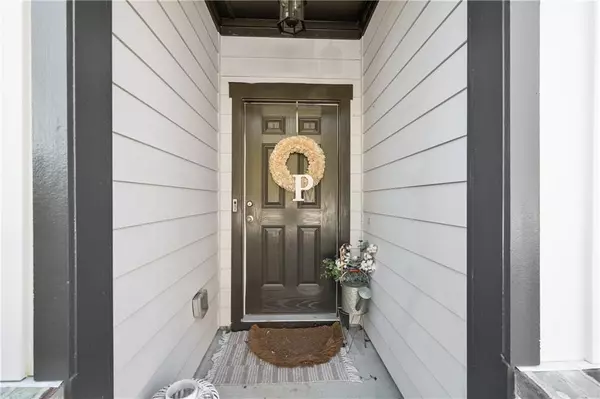$302,500
$289,900
4.3%For more information regarding the value of a property, please contact us for a free consultation.
3 Beds
2.5 Baths
1,496 SqFt
SOLD DATE : 02/01/2022
Key Details
Sold Price $302,500
Property Type Townhouse
Sub Type Townhouse
Listing Status Sold
Purchase Type For Sale
Square Footage 1,496 sqft
Price per Sqft $202
Subdivision Overlook At Queen Creek
MLS Listing ID 6988759
Sold Date 02/01/22
Style Craftsman
Bedrooms 3
Full Baths 2
Half Baths 1
Construction Status Resale
HOA Fees $145
HOA Y/N Yes
Year Built 2018
Annual Tax Amount $2,789
Tax Year 2021
Lot Size 653 Sqft
Acres 0.015
Property Description
Welcome home to this nearly new townhome! You'll love this open-concept layout on the main level where you'll find beautiful flooring, architectural design, and lovely espresso cabinetry! The chef in your family will be able to create delicious meals in the gourmet kitchen with its large island and granite countertops. Upstairs you'll find the spacious owner's suite along with the laundry room and secondary bedrooms. Take a peek outside to the back patio, where you'll be able to entertain guests for barbecues and warm weather fun! This home is in a great location Prime near shopping, dining, entertainment, I-20, and it's a 20-minute ride from the World Champion Braves stadium and the Silver comet trail. Tours Begin 1/14/22
Location
State GA
County Cobb
Lake Name None
Rooms
Bedroom Description None
Other Rooms None
Basement None
Dining Room None
Interior
Interior Features Double Vanity, Entrance Foyer, High Ceilings 9 ft Main
Heating Central
Cooling Ceiling Fan(s), Central Air
Flooring None
Fireplaces Type None
Window Features Double Pane Windows
Appliance Dishwasher, Electric Cooktop, Microwave, Refrigerator, Self Cleaning Oven
Laundry Laundry Room
Exterior
Exterior Feature Other
Garage Garage
Garage Spaces 1.0
Fence None
Pool None
Community Features Clubhouse, Pool
Utilities Available Electricity Available
Waterfront Description None
View City
Roof Type Composition
Street Surface Asphalt
Accessibility None
Handicap Access None
Porch Rear Porch
Total Parking Spaces 2
Building
Lot Description Back Yard, Landscaped
Story Two
Foundation Slab
Sewer Public Sewer
Water Public
Architectural Style Craftsman
Level or Stories Two
Structure Type Fiber Cement
New Construction No
Construction Status Resale
Schools
Elementary Schools Clay-Harmony Leland
Middle Schools Lindley
High Schools Pebblebrook
Others
HOA Fee Include Maintenance Structure, Maintenance Grounds, Reserve Fund
Senior Community no
Restrictions true
Tax ID 18027400250
Ownership Fee Simple
Financing yes
Special Listing Condition None
Read Less Info
Want to know what your home might be worth? Contact us for a FREE valuation!

Our team is ready to help you sell your home for the highest possible price ASAP

Bought with Keller Williams Realty Peachtree Rd.






