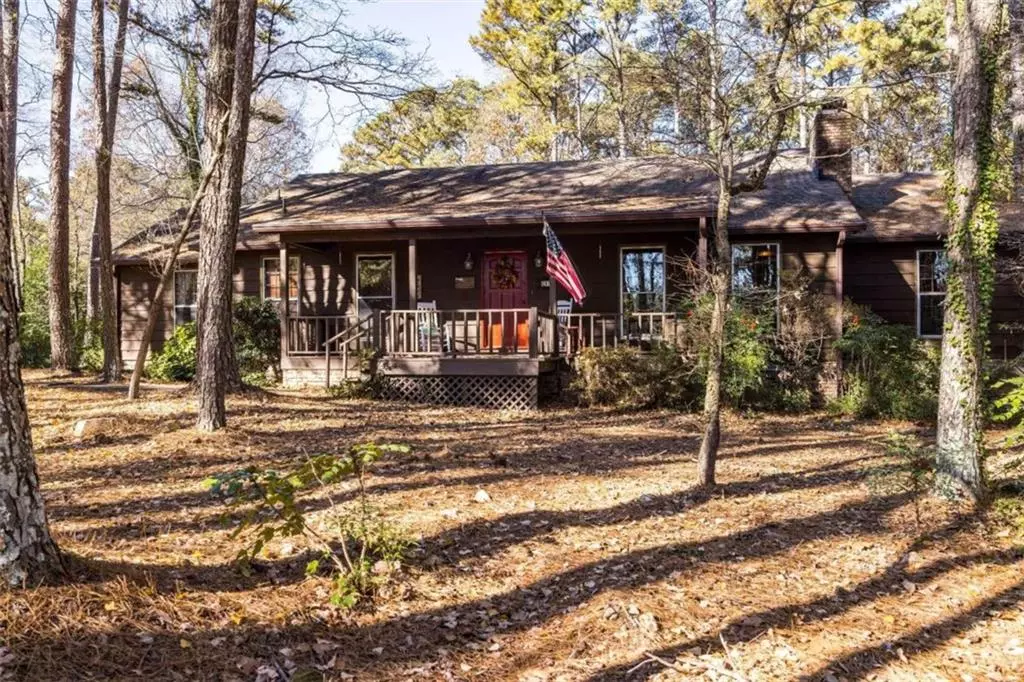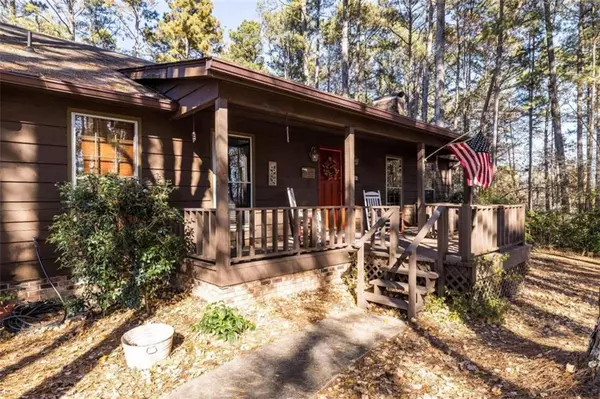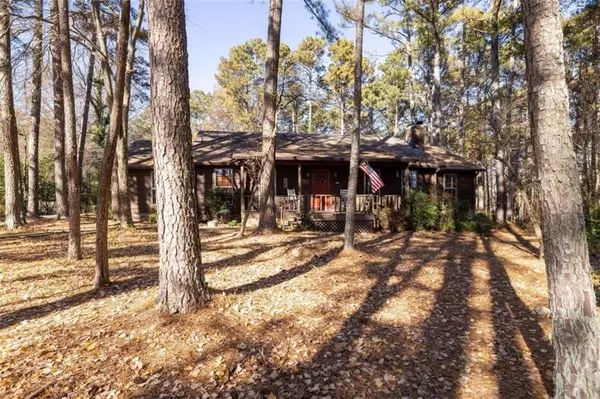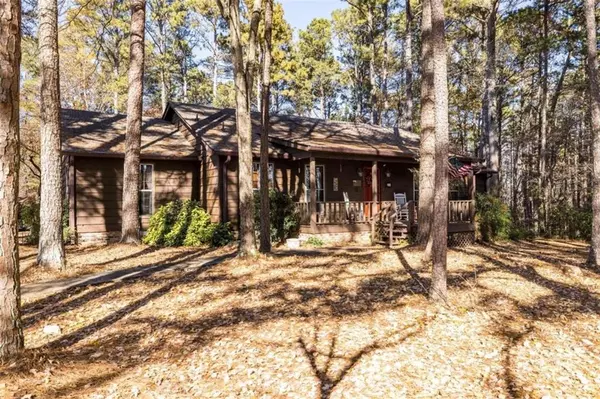$297,500
$295,000
0.8%For more information regarding the value of a property, please contact us for a free consultation.
3 Beds
2.5 Baths
2,600 SqFt
SOLD DATE : 01/21/2022
Key Details
Sold Price $297,500
Property Type Single Family Home
Sub Type Single Family Residence
Listing Status Sold
Purchase Type For Sale
Square Footage 2,600 sqft
Price per Sqft $114
Subdivision Twickenham
MLS Listing ID 6976026
Sold Date 01/21/22
Style Ranch
Bedrooms 3
Full Baths 2
Half Baths 1
Construction Status Updated/Remodeled
HOA Y/N No
Year Built 1977
Annual Tax Amount $2,308
Tax Year 2020
Lot Size 2.000 Acres
Acres 2.0
Property Description
Rare two-acre wooded lot with hardwoods, towering pines, dogwoods, and magnolias in Twickenham! Three bedroom/2.5 bath ranch home, 2600 sq. ft., Cedar exterior/freshly painted, original hardwood flooring in foyer, hallway, and dining room/office areas. Renovated master bedroom and den w/Pergo flooring, renovated breakfast area and kitchen with Smartcore flooring and granite counter tops, and all baths have been renovated including flooring matching the kitchen. Two dedicated office areas, one of which could be a dining room. Spacious great room with exposed beams, built -in bookshelves and gas fireplace. Rocking chair front porch, large back deck overlooking fenced backyard, two car carport, and TWO 10 x 20 work sheds, with separate electrical meter, both insulated, and breaker boxes in each shed. All conveniently located to Hwy 411 while just minutes from downtown Rome!
Location
State GA
County Floyd
Area 354 - Floyd-East Rome
Lake Name None
Rooms
Bedroom Description Master on Main
Other Rooms Shed(s), Workshop
Basement None
Main Level Bedrooms 3
Dining Room Separate Dining Room
Interior
Interior Features Beamed Ceilings, Bookcases, Double Vanity, Entrance Foyer, Walk-In Closet(s)
Heating Central, Electric, Natural Gas
Cooling Ceiling Fan(s), Central Air
Flooring Carpet, Hardwood
Fireplaces Number 1
Fireplaces Type Gas Log, Gas Starter
Window Features Storm Window(s)
Appliance Dishwasher, Dryer, Electric Range, Gas Water Heater, Microwave, Refrigerator, Washer
Laundry In Hall
Exterior
Exterior Feature Garden, Storage
Garage Carport
Fence Chain Link
Pool None
Community Features None
Utilities Available Cable Available, Electricity Available, Natural Gas Available, Water Available
Waterfront Description None
View Rural
Roof Type Composition
Street Surface Paved
Accessibility None
Handicap Access None
Porch Covered, Deck, Front Porch
Total Parking Spaces 2
Building
Lot Description Level, Wooded
Story One
Foundation None
Sewer Septic Tank
Water Public
Architectural Style Ranch
Level or Stories One
Structure Type Cedar
New Construction No
Construction Status Updated/Remodeled
Schools
Elementary Schools East Central
Middle Schools Pepperell
High Schools Pepperell
Others
Senior Community no
Restrictions false
Tax ID J15Z 404
Ownership Fee Simple
Financing no
Special Listing Condition None
Read Less Info
Want to know what your home might be worth? Contact us for a FREE valuation!

Our team is ready to help you sell your home for the highest possible price ASAP

Bought with Hardy Realty and Development Company






