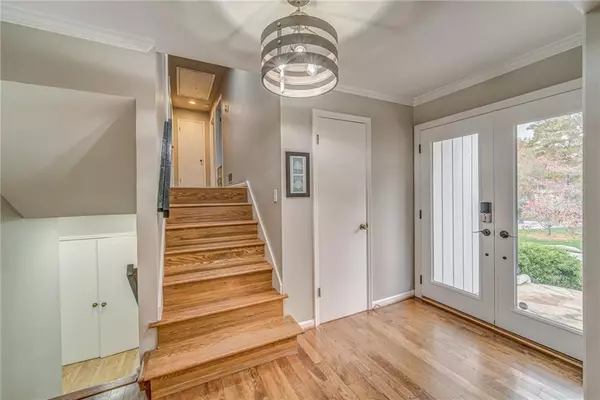$799,000
$799,000
For more information regarding the value of a property, please contact us for a free consultation.
4 Beds
4 Baths
3,246 SqFt
SOLD DATE : 01/20/2022
Key Details
Sold Price $799,000
Property Type Single Family Home
Sub Type Single Family Residence
Listing Status Sold
Purchase Type For Sale
Square Footage 3,246 sqft
Price per Sqft $246
Subdivision Willow Point
MLS Listing ID 6965736
Sold Date 01/20/22
Style Traditional
Bedrooms 4
Full Baths 4
Construction Status Resale
HOA Fees $380
HOA Y/N Yes
Originating Board First Multiple Listing Service
Year Built 1973
Annual Tax Amount $4,522
Tax Year 2021
Lot Size 0.287 Acres
Acres 0.287
Property Description
Welcome to this lovely modern farmhouse 4 bed/4 bath home. Entire corner lot yard is professionally landscaped with a fenced in back yard including a pebbletec pool. Step into the new double glass front doors to find your new home office to the left and the living room with fireplace ahead. Chef's kitchen provides plenty of prep space with soapstone counters, island and Wolf gas range. Stay cozy in the keeping/breakfast area with a shiplap cathedral ceiling and fireplace. 3 bedrooms are on the upper level, including owner's suite with an en-suite master bath and oversized steam shower. Lower level has a rec room with bar & one bedroom, full bath/shower, laundry room and workshop. Unwind in the back yard in the pool, spa or by the firepit. Full bath off of the keeping room also serves as a changing room for guests to enjoy the poolside entertaining. Large 2 car, side entry garage with epoxy coated floor. New hardwood floors throughout. New windows, exterior & sliding doors let the light in throughout the home. New roof, electrical system and tankless water heater for maximum energy efficiency. Walk to the Willow Point pool and tennis courts for teams and community activities.
Location
State GA
County Cobb
Lake Name None
Rooms
Bedroom Description Split Bedroom Plan
Other Rooms None
Basement Crawl Space, Daylight, Exterior Entry, Finished, Finished Bath, Partial
Dining Room None
Interior
Interior Features Cathedral Ceiling(s), Disappearing Attic Stairs, Double Vanity, Entrance Foyer, High Ceilings 10 ft Lower, High Ceilings 10 ft Main, High Ceilings 10 ft Upper, High Speed Internet, Walk-In Closet(s), Wet Bar
Heating Central, Forced Air, Natural Gas
Cooling Ceiling Fan(s), Central Air
Flooring Ceramic Tile, Hardwood
Fireplaces Number 2
Fireplaces Type Gas Starter, Keeping Room, Living Room
Window Features Insulated Windows
Appliance Dishwasher, Disposal, Gas Range, Indoor Grill, Microwave, Tankless Water Heater
Laundry In Basement, Laundry Room
Exterior
Exterior Feature Garden, Private Front Entry, Private Yard
Garage Attached, Driveway, Garage, Garage Door Opener, Garage Faces Side, Kitchen Level
Garage Spaces 2.0
Fence Back Yard, Fenced, Wood
Pool In Ground
Community Features Pool, Street Lights, Tennis Court(s)
Utilities Available Cable Available, Electricity Available, Natural Gas Available, Sewer Available, Underground Utilities, Water Available
Waterfront Description None
View Other
Roof Type Composition
Street Surface Asphalt, Paved
Accessibility None
Handicap Access None
Porch Patio
Private Pool true
Building
Lot Description Corner Lot, Landscaped
Story Multi/Split
Foundation None
Sewer Public Sewer
Water Public
Architectural Style Traditional
Level or Stories Multi/Split
Structure Type Frame
New Construction No
Construction Status Resale
Schools
Elementary Schools Mount Bethel
Middle Schools Dickerson
High Schools Walton
Others
HOA Fee Include Maintenance Grounds, Swim/Tennis
Senior Community no
Restrictions false
Tax ID 01021000220
Ownership Fee Simple
Financing no
Special Listing Condition None
Read Less Info
Want to know what your home might be worth? Contact us for a FREE valuation!

Our team is ready to help you sell your home for the highest possible price ASAP

Bought with Atlanta Fine Homes Sotheby's International






