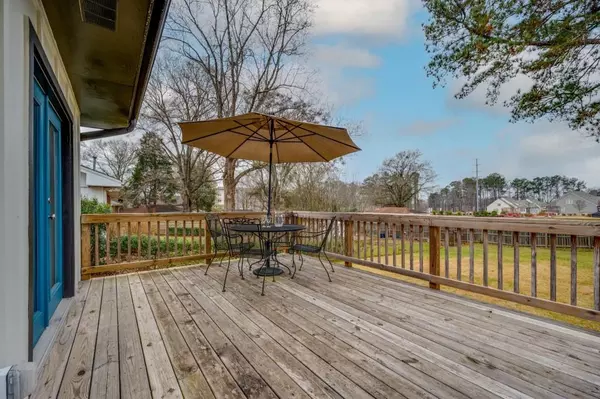$310,000
$295,000
5.1%For more information regarding the value of a property, please contact us for a free consultation.
3 Beds
1 Bath
1,250 SqFt
SOLD DATE : 01/19/2022
Key Details
Sold Price $310,000
Property Type Single Family Home
Sub Type Single Family Residence
Listing Status Sold
Purchase Type For Sale
Square Footage 1,250 sqft
Price per Sqft $248
Subdivision Santell
MLS Listing ID 6980982
Sold Date 01/19/22
Style Ranch
Bedrooms 3
Full Baths 1
Construction Status Updated/Remodeled
HOA Y/N No
Year Built 1956
Annual Tax Amount $1,674
Tax Year 2021
Lot Size 0.320 Acres
Acres 0.32
Property Description
Gorgeous ranch home you will not want to miss! No shortcuts with this pristine complete renovation! This stunner is better than new! Offering beautiful NEW Hardwood flooring, NEW Roof, NEW HVAC, NEW plumbing and wiring, NEW lighting and Ceiling Fans throughout. New interior and exterior paint. The impressive open concept kitchen at the center of the home offers solid wood cabinetry with soft close doors, updated hardware and under lighting, tiled backsplash, granite countertops and SS appliances. Kitchen opens to living area to enjoy as you envision. Keeping Room/dining area or living room area. Pocket Door opening to a large family room area and access to laundry room/bonus area. You will love this for a great small office spot or craft area and to gaze at the fabulous back yard including the new large deck. So many options with this fabulous floorplan! Three bedrooms with updated closets and lighting. Beautiful tile, granite and upgraded cabinetry are featured in the updated bath. The property allows plenty of room to add a second bath if ever desired. Large Matching Custom Storage building provides extra storage for all your needs. Quiet non HOA neighborhood with the best neighbors and only 10 minutes to Marietta Square! Convenient to Downtown Smyrna/Vinings areas, Shopping and Restaurants.
Location
State GA
County Cobb
Area 73 - Cobb-West
Lake Name None
Rooms
Bedroom Description Master on Main
Other Rooms Outbuilding
Basement Crawl Space
Main Level Bedrooms 3
Dining Room Open Concept
Interior
Interior Features High Speed Internet
Heating Natural Gas
Cooling Central Air
Flooring Hardwood
Fireplaces Type None
Window Features None
Appliance Dishwasher, Dryer, Electric Range, Electric Water Heater, Microwave, Refrigerator, Washer
Laundry Laundry Room
Exterior
Exterior Feature Storage
Parking Features Driveway, Kitchen Level, Level Driveway
Fence None
Pool None
Community Features Near Schools, Near Shopping
Utilities Available Cable Available, Electricity Available, Natural Gas Available, Phone Available, Sewer Available, Water Available
Waterfront Description None
View Other
Roof Type Composition
Street Surface Paved
Accessibility None
Handicap Access None
Porch Deck
Total Parking Spaces 2
Building
Lot Description Level
Story One
Foundation See Remarks
Sewer Public Sewer
Water Public
Architectural Style Ranch
Level or Stories One
Structure Type Brick 4 Sides
New Construction No
Construction Status Updated/Remodeled
Schools
Elementary Schools Labelle
Middle Schools Smitha
High Schools Osborne
Others
Senior Community no
Restrictions false
Tax ID 17015500470
Financing no
Special Listing Condition None
Read Less Info
Want to know what your home might be worth? Contact us for a FREE valuation!

Our team is ready to help you sell your home for the highest possible price ASAP

Bought with Keller Williams Realty Partners






