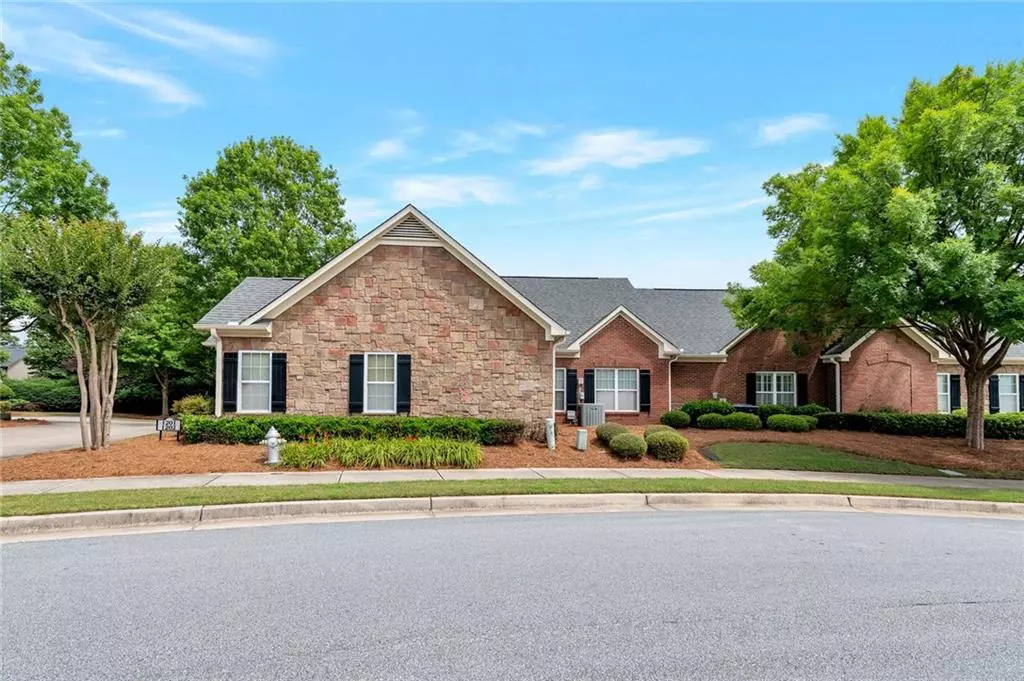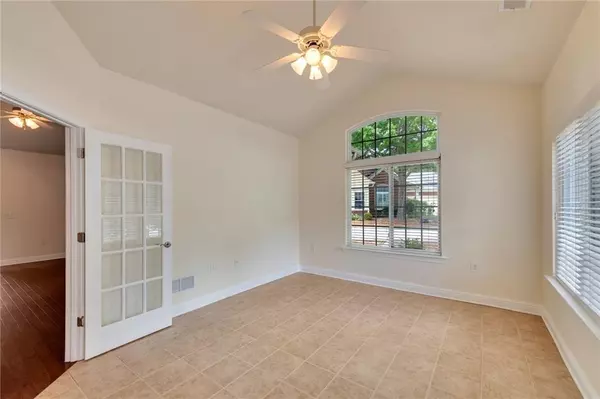$315,000
$314,900
For more information regarding the value of a property, please contact us for a free consultation.
3 Beds
2 Baths
1,927 SqFt
SOLD DATE : 12/13/2021
Key Details
Sold Price $315,000
Property Type Condo
Sub Type Condominium
Listing Status Sold
Purchase Type For Sale
Square Footage 1,927 sqft
Price per Sqft $163
Subdivision The Haven At Slater Mill
MLS Listing ID 6948049
Sold Date 12/13/21
Style Ranch, Traditional
Bedrooms 3
Full Baths 2
Construction Status Resale
HOA Fees $250
HOA Y/N Yes
Year Built 2007
Annual Tax Amount $1,085
Tax Year 2020
Lot Size 2,674 Sqft
Acres 0.0614
Property Description
Beautiful, move in ready brick home in the Haven. Solid all brick construction. Interior features a wide open floorplan, and rare step less ranch layout. Massive family room, open concept kitchen, dining room, laundry room, and oversized master all on the main level. Huge sun room is stunning. A second bonus/ office room is also available. This 55+ active adult community has so much to offer. Club house has pool, card room, kitchen, gathering area, and work out room. Homeowners will truly value the proximity to healthcare, hospital, restaurants and shopping. New Stainless appliances just installed. The gated entry and fully fenced neighborhood provides both security and privacy. Maintenance and much more is included in your HOA dues.
Location
State GA
County Douglas
Area 91 - Douglas County
Lake Name None
Rooms
Bedroom Description Master on Main, Oversized Master
Other Rooms None
Basement None
Main Level Bedrooms 3
Dining Room Open Concept
Interior
Interior Features Entrance Foyer, High Ceilings 10 ft Main, Tray Ceiling(s), Walk-In Closet(s), Other
Heating Central
Cooling Ceiling Fan(s), Central Air
Flooring Carpet, Ceramic Tile, Hardwood
Fireplaces Number 1
Fireplaces Type Family Room
Window Features None
Appliance Dishwasher, Gas Range, Microwave, Refrigerator
Laundry Laundry Room, Main Level
Exterior
Exterior Feature Balcony, Other
Garage Garage
Garage Spaces 2.0
Fence None
Pool None
Community Features Clubhouse, Homeowners Assoc, Near Shopping, Sidewalks
Utilities Available Cable Available, Electricity Available, Natural Gas Available, Water Available
View Other
Roof Type Composition
Street Surface Paved
Accessibility None
Handicap Access None
Porch Front Porch, Side Porch
Total Parking Spaces 2
Building
Lot Description Landscaped, Other
Story One
Foundation Slab
Sewer Public Sewer
Water Public
Architectural Style Ranch, Traditional
Level or Stories One
Structure Type Brick 4 Sides
New Construction No
Construction Status Resale
Schools
Elementary Schools Chapel Hill - Douglas
Middle Schools Chapel Hill - Douglas
High Schools Chapel Hill
Others
HOA Fee Include Maintenance Structure, Maintenance Grounds, Reserve Fund, Swim/Tennis, Termite
Senior Community no
Restrictions true
Tax ID 00800150079
Ownership Fee Simple
Financing yes
Special Listing Condition None
Read Less Info
Want to know what your home might be worth? Contact us for a FREE valuation!

Our team is ready to help you sell your home for the highest possible price ASAP

Bought with Orchard Brokerage LLC






