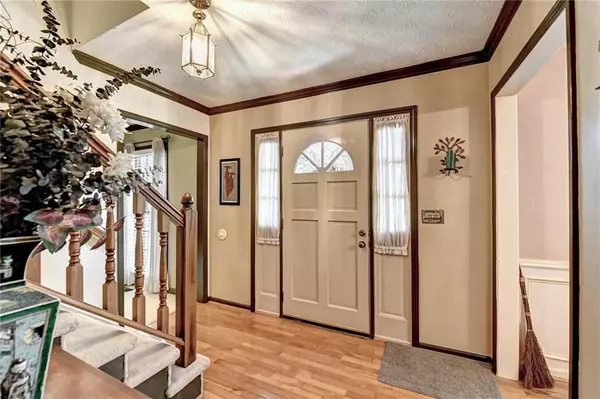$330,000
$314,000
5.1%For more information regarding the value of a property, please contact us for a free consultation.
3 Beds
2.5 Baths
1,893 SqFt
SOLD DATE : 12/06/2021
Key Details
Sold Price $330,000
Property Type Single Family Home
Sub Type Single Family Residence
Listing Status Sold
Purchase Type For Sale
Square Footage 1,893 sqft
Price per Sqft $174
Subdivision The Trails
MLS Listing ID 6965382
Sold Date 12/06/21
Style Traditional
Bedrooms 3
Full Baths 2
Half Baths 1
Construction Status Resale
HOA Y/N No
Year Built 1985
Annual Tax Amount $2,685
Tax Year 2020
Lot Size 0.370 Acres
Acres 0.37
Property Description
Well appointed and carefully maintained home nestled in a quiet cul-de-sac of The Trails neighborhood. Welcome home! Read a book, watch a show, or relax by the fire in the expansive living room. The formal dining room offers flexibility for hosting family gatherings or use as an additional family room. You’ll love the country kitchen for its bright bay windows & breakfast nook. Upstairs, relax and unwind in the oversized master suite, along with two additional bedrooms. Spend breezy afternoons on the screened in porch overlooking the peaceful wooded backyard. A welcome retreat for the modern family, the home also offers a large bonus room adjacent to the two-car garage. Very convenient to shopping and recreation, with fast and easy access to greater Atlanta, you're invited to enjoy the comfort of this traditional home and the convenience of its amazing location!
Location
State GA
County Gwinnett
Area 64 - Gwinnett County
Lake Name None
Rooms
Bedroom Description Oversized Master, Split Bedroom Plan
Other Rooms None
Basement Driveway Access, Exterior Entry, Interior Entry, Partial
Dining Room Separate Dining Room
Interior
Interior Features Double Vanity, High Speed Internet, Tray Ceiling(s), Walk-In Closet(s)
Heating Central, Forced Air, Natural Gas
Cooling Ceiling Fan(s), Central Air
Flooring Carpet, Ceramic Tile, Hardwood
Fireplaces Number 1
Fireplaces Type Living Room
Window Features Insulated Windows
Appliance Dishwasher, Electric Cooktop, Electric Oven, Gas Water Heater, Microwave, Range Hood, Refrigerator
Laundry In Kitchen, Main Level
Exterior
Exterior Feature Private Yard
Garage Attached, Drive Under Main Level, Driveway, Garage
Garage Spaces 2.0
Fence None
Pool None
Community Features Homeowners Assoc, Meeting Room, Near Schools, Near Shopping, Near Trails/Greenway
Utilities Available Cable Available, Electricity Available, Natural Gas Available, Phone Available, Sewer Available, Water Available
Waterfront Description None
View Other
Roof Type Shingle
Street Surface Paved
Accessibility None
Handicap Access None
Porch Enclosed, Rear Porch, Screened
Total Parking Spaces 2
Building
Lot Description Back Yard, Cul-De-Sac, Front Yard, Sloped, Wooded
Story Two
Foundation Block
Sewer Public Sewer
Water Public
Architectural Style Traditional
Level or Stories Two
Structure Type Block, Brick Front
New Construction No
Construction Status Resale
Schools
Elementary Schools Nesbit
Middle Schools Lilburn
High Schools Meadowcreek
Others
Senior Community no
Restrictions false
Tax ID R6143 161
Special Listing Condition None
Read Less Info
Want to know what your home might be worth? Contact us for a FREE valuation!

Our team is ready to help you sell your home for the highest possible price ASAP

Bought with Virtual Properties Realty.com






