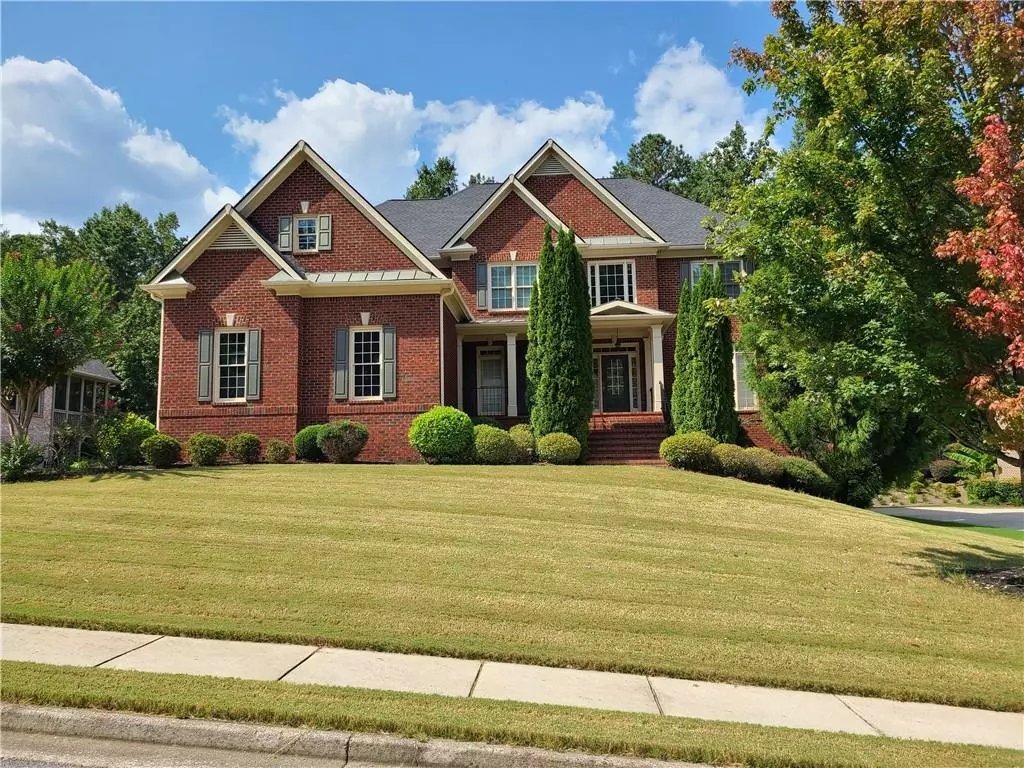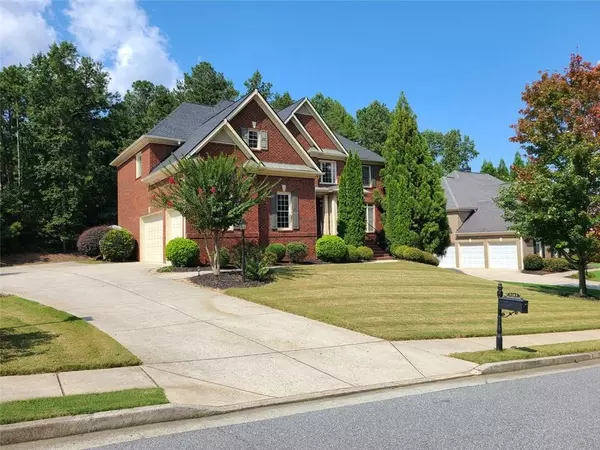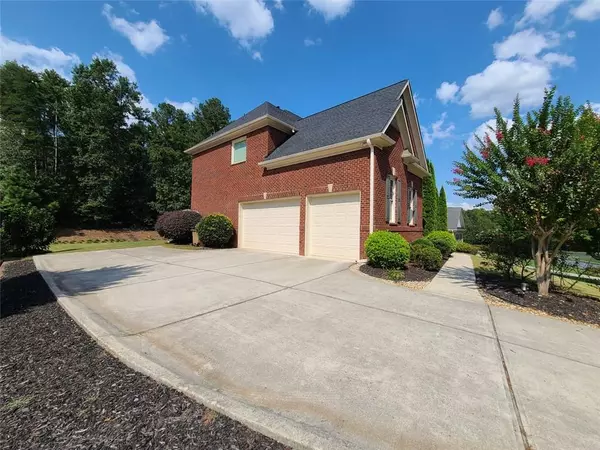$774,000
$773,900
For more information regarding the value of a property, please contact us for a free consultation.
5 Beds
4 Baths
4,443 SqFt
SOLD DATE : 12/17/2021
Key Details
Sold Price $774,000
Property Type Single Family Home
Sub Type Single Family Residence
Listing Status Sold
Purchase Type For Sale
Square Footage 4,443 sqft
Price per Sqft $174
Subdivision Hillside Estates
MLS Listing ID 6943259
Sold Date 12/17/21
Style Traditional
Bedrooms 5
Full Baths 4
Construction Status Resale
HOA Fees $675
HOA Y/N Yes
Year Built 2006
Annual Tax Amount $6,049
Tax Year 2020
Lot Size 0.530 Acres
Acres 0.53
Property Sub-Type Single Family Residence
Property Description
A Prestigious single home in an award winning school district, Built in 2006 wonderful Hillside Estate community shows 3 Car garage with 3 side bricks. 5 bed/4 bath home has an open floor plan with 10 ft ceilings. The 2 story foyer leading to the separate living room with french doors and large dining room. Family room has coffered ceilings, built in bookcases, and a granite faced fireplace. There is a guest bedroom on the main with full bath. The kitchen is with an island, stainless steel double ovens and granite counter tops. The oversized master bedroom is with oversized closet and upgraded bathroom finishes with double vanity. 2nd floor Loft area is an added bonus that can be used as a secondary family room or a media room for entertainment. The screened-in porch overlooking the flat, grassy backyard. 3 car side entry garage offers great storage and beautiful curb appeal to the house. Located close to shopping, schools, restaurants, trails. Call today to make an appointment.
Location
State GA
County Forsyth
Area 221 - Forsyth County
Lake Name None
Rooms
Bedroom Description Oversized Master
Other Rooms None
Basement Bath/Stubbed, Daylight, Exterior Entry, Full, Interior Entry, Unfinished
Main Level Bedrooms 1
Dining Room Seats 12+, Separate Dining Room
Interior
Interior Features Bookcases, Coffered Ceiling(s), Double Vanity, Entrance Foyer, High Ceilings 10 ft Main, High Speed Internet, Walk-In Closet(s)
Heating Central, Forced Air
Cooling Ceiling Fan(s), Central Air
Flooring Carpet, Hardwood
Fireplaces Number 1
Fireplaces Type Family Room, Gas Log, Gas Starter
Window Features Insulated Windows
Appliance Disposal, Double Oven, Electric Cooktop, Gas Water Heater, Microwave
Laundry Laundry Room, Main Level
Exterior
Exterior Feature Private Yard
Parking Features Attached, Garage, Garage Door Opener, Garage Faces Side, Kitchen Level, Level Driveway
Garage Spaces 3.0
Fence None
Pool None
Community Features Homeowners Assoc, Near Schools, Near Trails/Greenway, Sidewalks
Utilities Available Cable Available, Electricity Available, Natural Gas Available
View Other
Roof Type Composition
Street Surface Asphalt
Accessibility None
Handicap Access None
Porch Covered, Front Porch, Patio, Rear Porch, Screened
Total Parking Spaces 3
Building
Lot Description Back Yard, Level, Private
Story Two
Foundation Concrete Perimeter
Sewer Public Sewer
Water Public
Architectural Style Traditional
Level or Stories Two
Structure Type Brick 3 Sides
New Construction No
Construction Status Resale
Schools
Elementary Schools Sharon - Forsyth
Middle Schools Riverwatch
High Schools Lambert
Others
Senior Community no
Restrictions false
Tax ID 181 460
Special Listing Condition None
Read Less Info
Want to know what your home might be worth? Contact us for a FREE valuation!

Our team is ready to help you sell your home for the highest possible price ASAP

Bought with Compass






