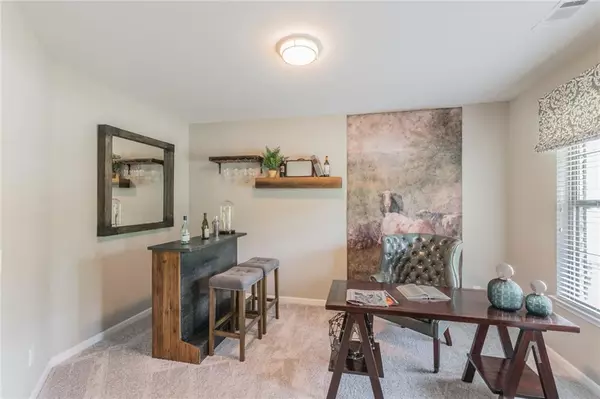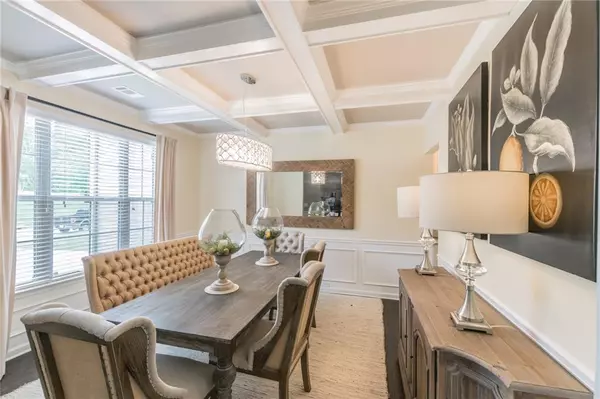$538,635
$538,635
For more information regarding the value of a property, please contact us for a free consultation.
4 Beds
3 Baths
3,000 SqFt
SOLD DATE : 12/13/2021
Key Details
Sold Price $538,635
Property Type Single Family Home
Sub Type Single Family Residence
Listing Status Sold
Purchase Type For Sale
Square Footage 3,000 sqft
Price per Sqft $179
Subdivision Ansley Park
MLS Listing ID 6882353
Sold Date 12/13/21
Style Craftsman, Traditional
Bedrooms 4
Full Baths 3
Construction Status Under Construction
HOA Fees $750
HOA Y/N Yes
Year Built 2021
Lot Size 0.350 Acres
Acres 0.35
Property Description
The captivating Biltmore plan features a grand, 2 Story Living Room with beautiful catwalk above. Kitchen and eating area are open to living. Butler's Pantry passes through to formal dining just off kitchen. Dedicated office and guest suite on main! Upstairs gives plenty of space for the whole family with jack and jill bedrooms and one additional bedroom with walk in closet and bathroom on-suite. Master suite includes double vanities, frameless shower, and walk in closet. Laundry upstairs in convenient location for everyone. Covered patio out back perfect for grilling. Walking distance to Poole's Mill elementary. Full amenities including swim/tennis/playground and minutes from Ducktown Park! Stock photos are used to show floor plan only. Home is under construction and may feature different interior or exterior selections and color choices. Pricing showing does not include design selections/upgrades and is subject to change. Estimated completion December 2021!
Location
State GA
County Forsyth
Area 223 - Forsyth County
Lake Name None
Rooms
Bedroom Description Other
Other Rooms None
Basement None
Main Level Bedrooms 1
Dining Room Butlers Pantry, Separate Dining Room
Interior
Interior Features Double Vanity, Entrance Foyer, High Ceilings 9 ft Main, High Ceilings 9 ft Upper, High Ceilings 10 ft Main, Smart Home, Tray Ceiling(s), Walk-In Closet(s)
Heating Central, Natural Gas
Cooling Ceiling Fan(s), Central Air
Flooring Carpet, Ceramic Tile, Hardwood
Fireplaces Number 1
Fireplaces Type Decorative, Family Room
Window Features Insulated Windows, Shutters
Appliance Dishwasher, Disposal, Gas Cooktop
Laundry Laundry Room, Upper Level
Exterior
Exterior Feature Other
Garage Driveway, Garage
Garage Spaces 2.0
Fence None
Pool None
Community Features Clubhouse, Homeowners Assoc, Near Schools, Near Trails/Greenway, Playground, Pool, Sidewalks, Street Lights, Tennis Court(s)
Utilities Available Cable Available, Electricity Available, Natural Gas Available, Phone Available, Sewer Available, Underground Utilities, Water Available
Waterfront Description None
View Other
Roof Type Shingle
Street Surface Asphalt
Accessibility None
Handicap Access None
Porch Covered, Front Porch, Patio
Total Parking Spaces 2
Building
Lot Description Back Yard, Cul-De-Sac, Front Yard, Landscaped
Story Two
Foundation Slab
Sewer Public Sewer
Water Public
Architectural Style Craftsman, Traditional
Level or Stories Two
Structure Type Brick Front
New Construction No
Construction Status Under Construction
Schools
Elementary Schools Poole'S Mill
Middle Schools Liberty - Forsyth
High Schools West Forsyth
Others
HOA Fee Include Insurance, Maintenance Structure, Reserve Fund, Swim/Tennis
Senior Community no
Restrictions true
Tax ID 027 216
Special Listing Condition None
Read Less Info
Want to know what your home might be worth? Contact us for a FREE valuation!

Our team is ready to help you sell your home for the highest possible price ASAP

Bought with BHGRE Metro Brokers






