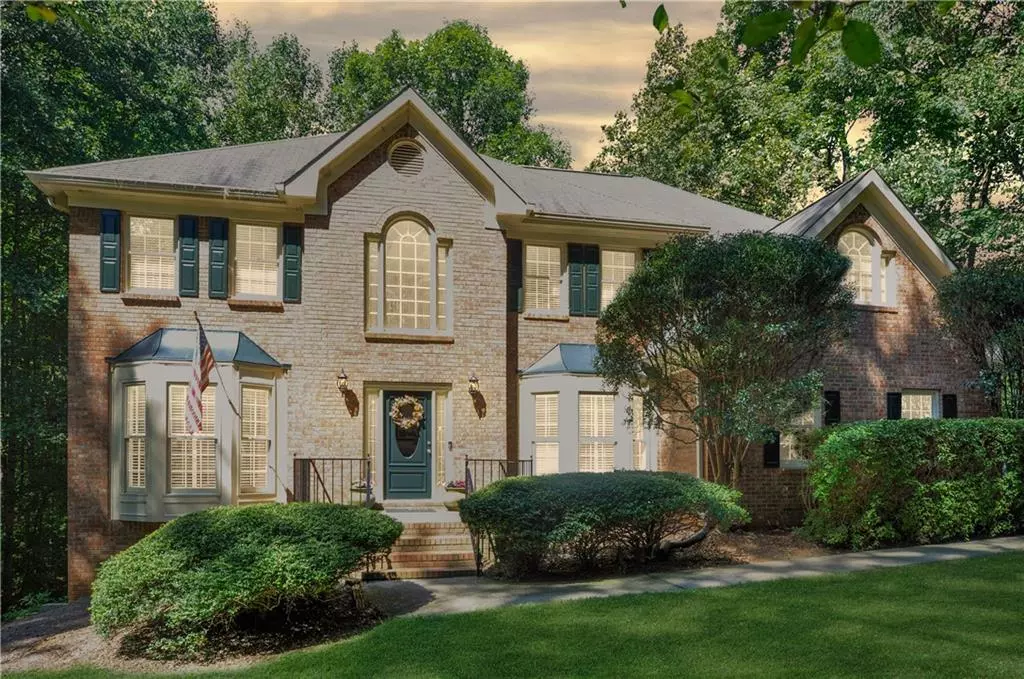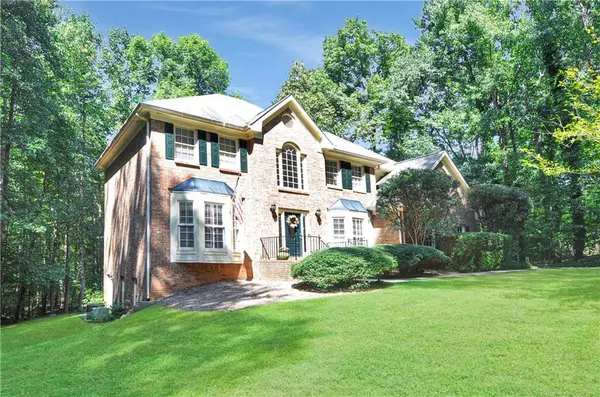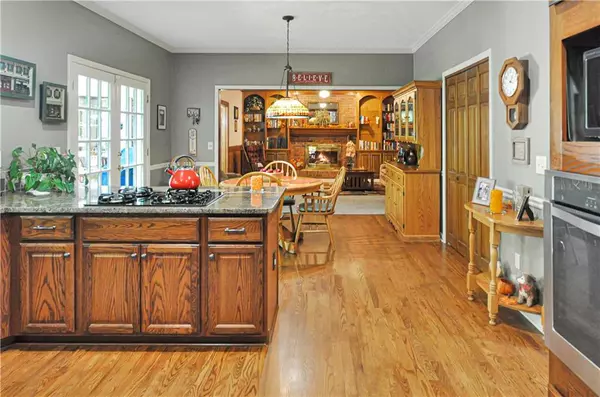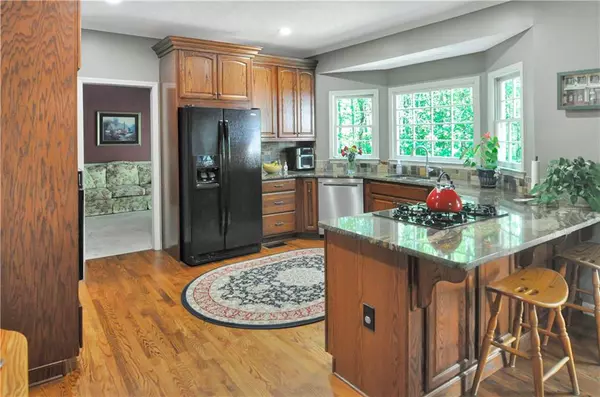$465,000
$459,900
1.1%For more information regarding the value of a property, please contact us for a free consultation.
5 Beds
3 Baths
3,707 SqFt
SOLD DATE : 12/09/2021
Key Details
Sold Price $465,000
Property Type Single Family Home
Sub Type Single Family Residence
Listing Status Sold
Purchase Type For Sale
Square Footage 3,707 sqft
Price per Sqft $125
Subdivision Belle Glade Forest
MLS Listing ID 6969126
Sold Date 12/09/21
Style Traditional
Bedrooms 5
Full Baths 3
Construction Status Resale
HOA Y/N No
Originating Board FMLS API
Year Built 1988
Annual Tax Amount $4,274
Tax Year 2020
Lot Size 2.390 Acres
Acres 2.39
Property Description
PRICED $10,000 Below COMPS!!!This stunning 4 sided brick home on 2.39 acres of land in the quiet Belle Glade Forest subdivision is everything you've been waiting for! The 2 story foyer features original hardwood floors and a bedroom on the right, which can also be used as a family room or office. Enjoy a newly renovated kitchen with granite counter tops and views to the family room which features a fireplace surrounded by built in bookshelves. The sun room has peaceful views to the private backyard and is perfect for a quiet office/reading room. The main floor also features a walk-out deck, a separate sitting room and a large dining room with beautiful wainscoting, a 2 car garage and a full bathroom. The upstairs features a massive master bedroom with its own fireplace, a large master bathroom with separate tub and shower, a walk-in closet and a double vanity. The laundry room is conveniently located upstairs along with another full bathroom and 3 more large bedrooms. The basement is studded and ready to be finished and also features a workshop area, it's own door access to the side yard and a brand new furnace. The private yard features a waterfall into a pond, a sitting area, Rachio irrigation system with 5 zones (controlled by a phone app) and plenty of room for your own projects. The Septic tank was pumped/inspected and updated in October 2021 and the upstairs HVAC was serviced in October 2021. The surrounding area features great schools, 5-star Lenora Park and Stone Mountain Park are moments away and easy access to Highways 124, 20 and 78. Snellville is a growing area featuring plenty of shopping, restaurants and a peaceful community with easy access to Atlanta.
Location
State GA
County Gwinnett
Area 63 - Gwinnett County
Lake Name None
Rooms
Bedroom Description Oversized Master
Other Rooms None
Basement Unfinished
Main Level Bedrooms 1
Dining Room Seats 12+, Separate Dining Room
Interior
Interior Features Bookcases, Disappearing Attic Stairs, Double Vanity, Entrance Foyer 2 Story, High Ceilings 9 ft Lower, High Ceilings 9 ft Main, High Speed Internet, Walk-In Closet(s)
Heating Central, Natural Gas
Cooling Ceiling Fan(s), Central Air
Flooring Carpet, Hardwood
Fireplaces Number 2
Fireplaces Type Family Room, Master Bedroom
Window Features Insulated Windows, Shutters
Appliance Dishwasher, Gas Cooktop, Gas Oven, Gas Water Heater, Refrigerator
Laundry Laundry Room, Upper Level
Exterior
Exterior Feature Balcony, Garden, Private Yard, Rear Stairs
Garage Garage, Garage Door Opener, Garage Faces Side, Kitchen Level
Garage Spaces 2.0
Fence None
Pool None
Community Features None
Utilities Available Cable Available, Electricity Available, Natural Gas Available, Phone Available, Underground Utilities, Water Available
View Other
Roof Type Shingle
Street Surface Asphalt
Accessibility None
Handicap Access None
Porch Deck
Total Parking Spaces 2
Building
Lot Description Back Yard, Front Yard, Landscaped, Private, Wooded
Story Two
Sewer Septic Tank
Water Public
Architectural Style Traditional
Level or Stories Two
Structure Type Brick 4 Sides
New Construction No
Construction Status Resale
Schools
Elementary Schools Rosebud
Middle Schools Grace Snell
High Schools South Gwinnett
Others
Senior Community no
Restrictions false
Tax ID R4338 021
Special Listing Condition None
Read Less Info
Want to know what your home might be worth? Contact us for a FREE valuation!

Our team is ready to help you sell your home for the highest possible price ASAP

Bought with Real Living Capital City






