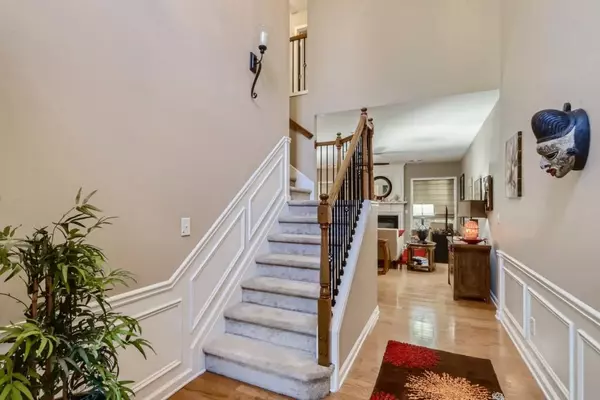$325,000
$325,000
For more information regarding the value of a property, please contact us for a free consultation.
3 Beds
2.5 Baths
1,952 SqFt
SOLD DATE : 12/01/2021
Key Details
Sold Price $325,000
Property Type Townhouse
Sub Type Townhouse
Listing Status Sold
Purchase Type For Sale
Square Footage 1,952 sqft
Price per Sqft $166
Subdivision Regency At Oakdale Ridge
MLS Listing ID 6951482
Sold Date 12/01/21
Style Townhouse
Bedrooms 3
Full Baths 2
Half Baths 1
Construction Status Resale
HOA Fees $178
HOA Y/N Yes
Originating Board FMLS API
Year Built 2005
Annual Tax Amount $619
Tax Year 2020
Lot Size 1,306 Sqft
Acres 0.03
Property Description
The Regency at Oakdale Ridge is a quiet community with manicured lawns and modernly stylish homes, and this property is tucked away within one of its most serene corners. This beautiful brick townhome has been lovingly cared for and thoughtfully designed by its only owner. Upon entering the expansive two-story foyer, you'll feel wrapped with cozy comfort - a perfect haven from the world beyond the front door. Continue your retreat on the main level, where gorgeous hardwood floors and plenty of natural light greet you, as you move into the living space to relax or entertain by the fireplace in the family room - accented by custom window treatments - or enjoy dinner in the well-designed dining room. Overlook this comfy space from the eat-in kitchen where the wide Corian countertops, large well-maintained stained cabinets, and well-kept appliances provide for comfortable meal prep. Upstairs, the unrivaled appeal of this home continues. The oversized primary bedroom boasts luxurious floors, cathedral ceiling, wall of windows (with custom treatments) overlooking mature evergreens, and an impressive bathroom with dual vanities, separate tub/shower and deep walk-in closet. Generously sized secondary bedrooms offer great space for guests. Venture out to enjoy the community pool, ample shopping, The Battery Atlanta, and Silver Comet Trail; just a few minutes from I-285. Take advantage of our Closing cost incentive of $2500 by using our preferred lender.
Location
State GA
County Cobb
Area 72 - Cobb-West
Lake Name None
Rooms
Bedroom Description Oversized Master
Other Rooms None
Basement None
Dining Room Dining L, Open Concept
Interior
Interior Features Cathedral Ceiling(s), Disappearing Attic Stairs, Double Vanity, Entrance Foyer 2 Story, High Ceilings 9 ft Main, High Ceilings 9 ft Upper, Walk-In Closet(s)
Heating Central, Natural Gas, Zoned
Cooling Ceiling Fan(s), Central Air, Zoned
Flooring Carpet, Hardwood
Fireplaces Number 1
Fireplaces Type Factory Built, Gas Log, Gas Starter, Glass Doors, Living Room
Window Features Insulated Windows, Storm Window(s)
Appliance Dishwasher, Disposal, Dryer, Gas Range, Gas Water Heater, Microwave, Refrigerator, Washer
Laundry Laundry Room, Upper Level
Exterior
Exterior Feature Private Front Entry, Private Rear Entry, Private Yard
Garage Attached, Garage, Garage Door Opener, Garage Faces Front, Kitchen Level
Garage Spaces 2.0
Fence None
Pool None
Community Features Homeowners Assoc, Near Trails/Greenway, Pool, Street Lights
Utilities Available Cable Available, Electricity Available, Natural Gas Available, Phone Available, Sewer Available, Underground Utilities, Water Available
Waterfront Description None
View City
Roof Type Composition
Street Surface Paved
Accessibility None
Handicap Access None
Porch Patio
Total Parking Spaces 2
Building
Lot Description Back Yard, Front Yard, Landscaped, Level, Private, Wooded
Story Two
Sewer Public Sewer
Water Public
Architectural Style Townhouse
Level or Stories Two
Structure Type Brick Front, Cement Siding
New Construction No
Construction Status Resale
Schools
Elementary Schools Clay-Harmony Leland
Middle Schools Lindley
High Schools Pebblebrook
Others
HOA Fee Include Maintenance Grounds, Pest Control, Sewer, Swim/Tennis, Termite, Trash, Water
Senior Community no
Restrictions true
Tax ID 18005501080
Ownership Fee Simple
Financing yes
Special Listing Condition None
Read Less Info
Want to know what your home might be worth? Contact us for a FREE valuation!

Our team is ready to help you sell your home for the highest possible price ASAP

Bought with Compass






