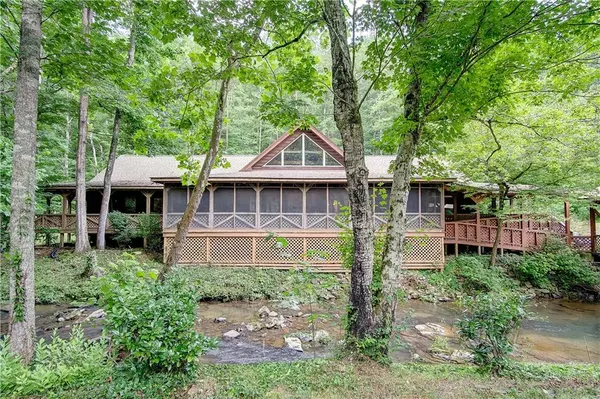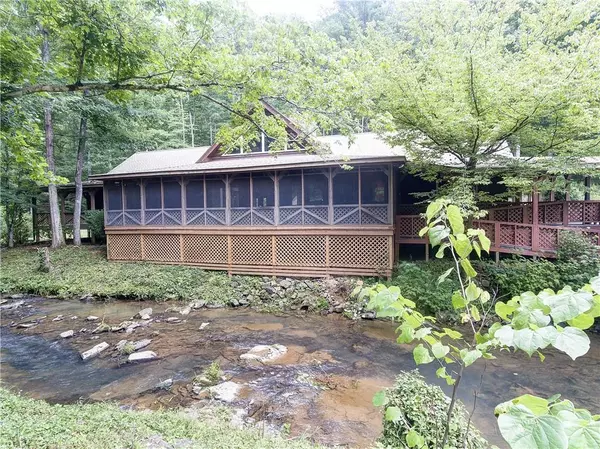$455,000
$449,999
1.1%For more information regarding the value of a property, please contact us for a free consultation.
3 Beds
2 Baths
3,448 SqFt
SOLD DATE : 08/26/2021
Key Details
Sold Price $455,000
Property Type Single Family Home
Sub Type Single Family Residence
Listing Status Sold
Purchase Type For Sale
Square Footage 3,448 sqft
Price per Sqft $131
Subdivision Vernon Foster
MLS Listing ID 6915099
Sold Date 08/26/21
Style Cabin, Chalet, Rustic
Bedrooms 3
Full Baths 2
Construction Status Resale
HOA Y/N No
Originating Board FMLS API
Year Built 1990
Annual Tax Amount $3,777
Tax Year 2020
Lot Size 14.630 Acres
Acres 14.63
Property Description
It’s rare to find a home like this, except for once in a blue moon,or if you are meant to. ‘The Lodge’ at Whipporwill Hollow boasts an iconic presentation and charm, enhanced by the beauty of the lush surrounding forest. Sitting on 14.63 acres, off a private road, this one of a kind log cabin is the perfect place to retreat into a state of peace. Centrally located between Chattanooga,Rome, and Dalton, it can also be used as an investment property. A covered bridge opens access across a sparkling trout stream. The full wrap around porch provides ample space to enjoy your morning coffee or tea. Upon entering, a tall, stone chimney, stands out as the centerpiece for gatherings around the fire. Bright wood floors fill the living space, including the study/den behind double, glass paneled doors. Sun pours in through a large A-frame window, which also provides the perfect angle to view the moon. The master BR features a private BA and walk-in closet, and a door that opens directly to the porch-start your day by admiring the greenery outside your window. There are 2 additional BR and 1 full BA, great for the kids or guests. The most noteworthy indoor space is the upstairs loft at the top of a solid wood staircase. Here, you are greeted by a floor to ceiling A-frame window that faces the national forest. It is a special place to sleep, read, and watch the sun rise over the mountain. Outside, there is a large 2 car garage with a loft, and workshop.2 small outbuildings can be utilized for storage, or transformed into another, income-producing living space. Grow your own herbs and vegetables in the fenced garden. 168 Whipporwill Hollow is a hidden gem, awaiting your personal touch and lifelong memories. Enjoy the privilege of calling this cabin your HOME.
Location
State GA
County Walker
Area 358 - Walker
Lake Name Other
Rooms
Bedroom Description Master on Main, Oversized Master, Sitting Room
Other Rooms Carriage House, Garage(s), Outbuilding, Workshop
Basement Crawl Space
Main Level Bedrooms 3
Dining Room Open Concept
Interior
Interior Features Beamed Ceilings, Cathedral Ceiling(s), High Ceilings 10 ft Lower, His and Hers Closets, Walk-In Closet(s)
Heating Central
Cooling Central Air
Flooring Carpet, Ceramic Tile, Hardwood
Fireplaces Number 1
Fireplaces Type Family Room, Insert
Window Features Insulated Windows
Appliance Dishwasher, Dryer, Electric Range, Electric Water Heater, Microwave, Refrigerator, Washer
Laundry Laundry Room, Main Level
Exterior
Exterior Feature Courtyard, Garden, Private Yard, Storage
Parking Features Carport, Covered, Detached, Garage
Garage Spaces 2.0
Fence None
Pool None
Community Features Fishing
Utilities Available Cable Available, Electricity Available, Phone Available, Underground Utilities, Water Available
Waterfront Description Creek, River Front
View Mountain(s), Rural
Roof Type Shingle
Street Surface Asphalt, Gravel, Paved
Accessibility Accessible Approach with Ramp
Handicap Access Accessible Approach with Ramp
Porch Covered, Enclosed, Front Porch, Rear Porch, Screened, Side Porch, Wrap Around
Total Parking Spaces 4
Building
Lot Description Creek On Lot, Mountain Frontage, Stream or River On Lot, Wooded
Story Two
Sewer Septic Tank
Water Public
Architectural Style Cabin, Chalet, Rustic
Level or Stories Two
Structure Type Log
New Construction No
Construction Status Resale
Schools
Elementary Schools Walker - Other
Middle Schools Walker - Other
High Schools Walker - Other
Others
Senior Community no
Restrictions false
Tax ID 0548 019A
Special Listing Condition None
Read Less Info
Want to know what your home might be worth? Contact us for a FREE valuation!

Our team is ready to help you sell your home for the highest possible price ASAP

Bought with Samantha Lusk & Associates Realty, Inc.






