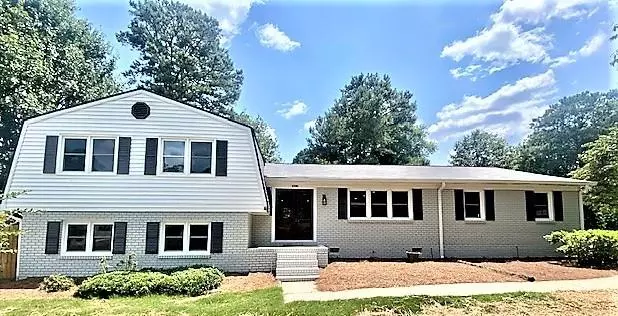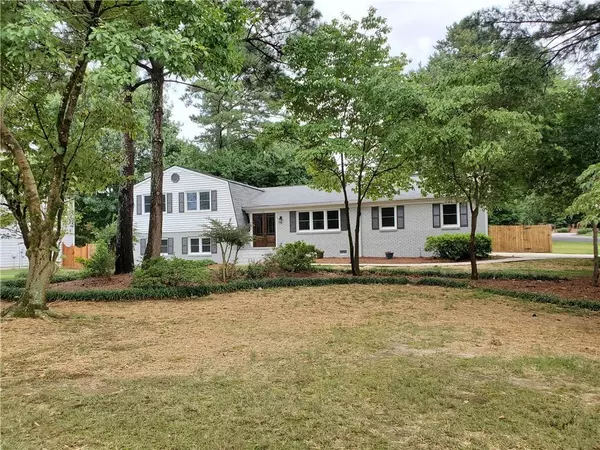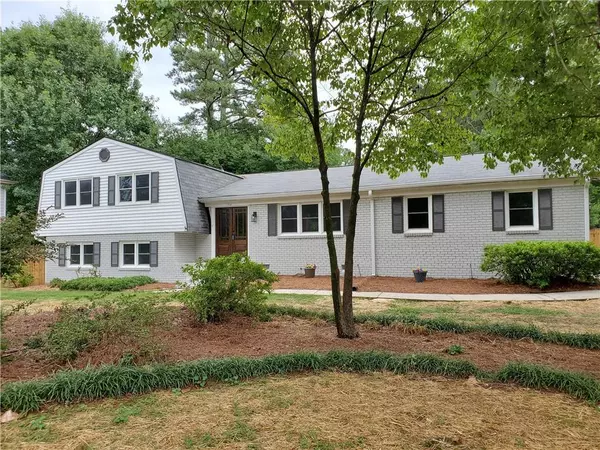$460,900
$450,000
2.4%For more information regarding the value of a property, please contact us for a free consultation.
5 Beds
2.5 Baths
2,363 SqFt
SOLD DATE : 08/03/2021
Key Details
Sold Price $460,900
Property Type Single Family Home
Sub Type Single Family Residence
Listing Status Sold
Purchase Type For Sale
Square Footage 2,363 sqft
Price per Sqft $195
Subdivision Corinth
MLS Listing ID 6910039
Sold Date 08/03/21
Style Traditional
Bedrooms 5
Full Baths 2
Half Baths 1
Construction Status Updated/Remodeled
HOA Y/N No
Originating Board FMLS API
Year Built 1974
Annual Tax Amount $3,286
Tax Year 2020
Lot Size 0.273 Acres
Acres 0.2733
Property Description
Beautifully renovated 5/2.5 in sought after E Cobb. Notice the fresh exterior paint and enter through the new double front door to be amazed by the beautiful natural colored luxury vinyl floors and perfectly balanced touches of wood elements and white tones that bring a farmhouse style. This bright and sunshiny home has a modern open layout ideal for entertaining. Rich & luxurious quartz countertops, shiplap on the island, white subway tile, glass cabinet doors, XL SS sink & appliances as well as sliding barn doors on the pantry complete the farmhouse feel. Off the dining area you will find sliding glass doors leading to a large, fully enclosed & newly tiled sun room, adding extra space to entertain. Upstairs find his and hers closets in the Owners Suite. The Owners bath has a large tiled walk-in shower, dual vanities, stylish tiled floors, and beautiful fixtures. 3 addtl secondary bedrooms and a full bath are just down the hall. These bedrooms have new paint and carpet. In the basement, find a den or bonus room, as well as another bedroom, half bath, and the laundry/utility room w/sink. Full fenced in backyard has a large outbuilding to use as a shop or store lawn equipment.
Location
State GA
County Cobb
Area 81 - Cobb-East
Lake Name None
Rooms
Bedroom Description Other
Other Rooms Outbuilding
Basement Exterior Entry, Finished, Finished Bath, Interior Entry, Partial
Dining Room Open Concept, Seats 12+
Interior
Interior Features Double Vanity, His and Hers Closets, Low Flow Plumbing Fixtures
Heating Central, Forced Air, Natural Gas
Cooling Ceiling Fan(s), Central Air
Flooring Carpet, Ceramic Tile, Vinyl
Fireplaces Number 1
Fireplaces Type Gas Starter, Glass Doors, Living Room
Window Features Insulated Windows
Appliance Dishwasher, Gas Oven, Gas Range, Gas Water Heater
Laundry In Basement, Lower Level
Exterior
Exterior Feature Storage, Other
Garage Attached, Driveway, Garage, Garage Door Opener, Garage Faces Side, Kitchen Level, Level Driveway
Garage Spaces 2.0
Fence Back Yard, Fenced, Wood
Pool None
Community Features None
Utilities Available Cable Available
Waterfront Description None
View Other
Roof Type Composition
Street Surface Asphalt
Accessibility None
Handicap Access None
Porch Enclosed, Glass Enclosed
Total Parking Spaces 2
Building
Lot Description Back Yard, Corner Lot, Front Yard
Story Multi/Split
Sewer Public Sewer
Water Public
Architectural Style Traditional
Level or Stories Multi/Split
Structure Type Brick 4 Sides, Vinyl Siding
New Construction No
Construction Status Updated/Remodeled
Schools
Elementary Schools Murdock
Middle Schools Dodgen
High Schools Pope
Others
Senior Community no
Restrictions false
Tax ID 16062300200
Ownership Fee Simple
Financing yes
Special Listing Condition None
Read Less Info
Want to know what your home might be worth? Contact us for a FREE valuation!

Our team is ready to help you sell your home for the highest possible price ASAP

Bought with Atlanta Fine Homes Sotheby's International






