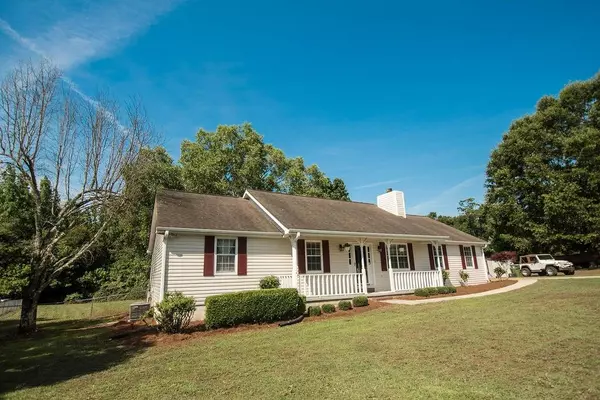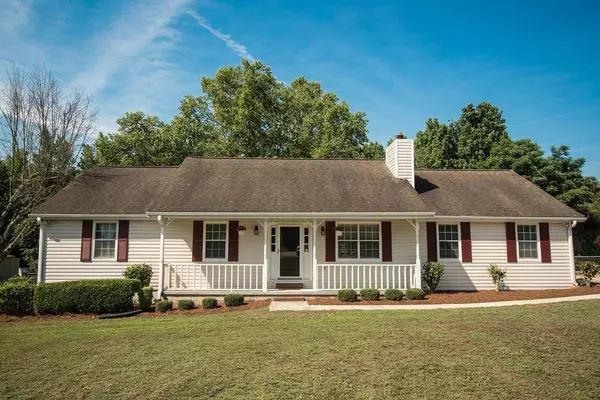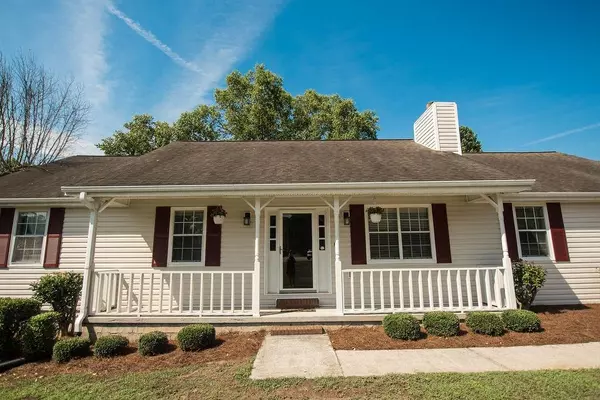$264,500
$259,900
1.8%For more information regarding the value of a property, please contact us for a free consultation.
3 Beds
3 Baths
2,002 SqFt
SOLD DATE : 07/07/2021
Key Details
Sold Price $264,500
Property Type Single Family Home
Sub Type Single Family Residence
Listing Status Sold
Purchase Type For Sale
Square Footage 2,002 sqft
Price per Sqft $132
Subdivision Tucker Meadows
MLS Listing ID 6899941
Sold Date 07/07/21
Style Ranch, Traditional
Bedrooms 3
Full Baths 3
Construction Status Resale
HOA Y/N No
Originating Board FMLS API
Year Built 1990
Annual Tax Amount $1,785
Tax Year 2020
Lot Size 1.000 Acres
Acres 1.0
Property Description
This adorable 3 bedroom/3 bathroom ranch sits on 1 acre and is conveniently located to Monroe, Loganville and Athens. The foyer welcomes you into an inviting and spacious fireside dining room that is bright and open. The kitchen offers lots of storage/counter space and an eat-in breakfast area, with a view to the oversized great room. The master suite includes a tile bathroom with double vanities, soaking tub and separate shower. Large mudroom/laundry room. Outside features include a rocking chair front porch, as well as a back porch that overlooks a level, fenced backyard that is perfect for entertaining. Two detached outbuildings/workshops perfect for additional storage. The home sits in the culdesac of a quiet, tree-lined street. Youth/Walnut Grove School District. Located within close proximity to schools, shopping, restaurants and entertainment. Buyers will not be disappointed.
Location
State GA
County Walton
Area 141 - Walton County
Lake Name None
Rooms
Bedroom Description Master on Main
Other Rooms Outbuilding, Shed(s), Workshop
Basement Crawl Space
Main Level Bedrooms 3
Dining Room Open Concept, Separate Dining Room
Interior
Interior Features Double Vanity, Entrance Foyer, Tray Ceiling(s), Walk-In Closet(s)
Heating Central, Natural Gas
Cooling Central Air
Flooring Carpet, Ceramic Tile
Fireplaces Number 1
Fireplaces Type Gas Log
Window Features Insulated Windows
Appliance Dishwasher, Electric Cooktop, Electric Water Heater
Laundry Laundry Room, Main Level
Exterior
Exterior Feature Private Rear Entry, Private Yard, Storage
Garage Driveway, Kitchen Level, Level Driveway, Parking Pad
Fence Back Yard, Fenced, Privacy
Pool None
Community Features Near Schools, Near Shopping
Utilities Available Electricity Available, Natural Gas Available, Phone Available, Water Available
View Rural
Roof Type Composition
Street Surface Asphalt
Accessibility Accessible Entrance
Handicap Access Accessible Entrance
Porch Covered, Deck, Front Porch, Rear Porch
Total Parking Spaces 4
Building
Lot Description Back Yard, Cul-De-Sac, Front Yard, Level, Private, Wooded
Story One
Sewer Septic Tank
Water Public
Architectural Style Ranch, Traditional
Level or Stories One
Structure Type Vinyl Siding
New Construction No
Construction Status Resale
Schools
Elementary Schools Youth
Middle Schools Youth
High Schools Walnut Grove
Others
Senior Community no
Restrictions false
Tax ID N048B00000035000
Special Listing Condition None
Read Less Info
Want to know what your home might be worth? Contact us for a FREE valuation!

Our team is ready to help you sell your home for the highest possible price ASAP

Bought with RE/MAX Tru






