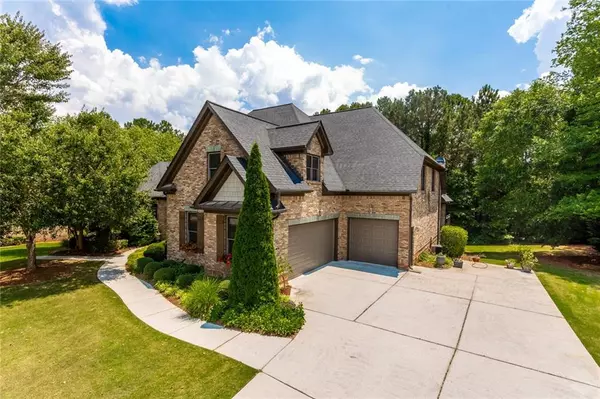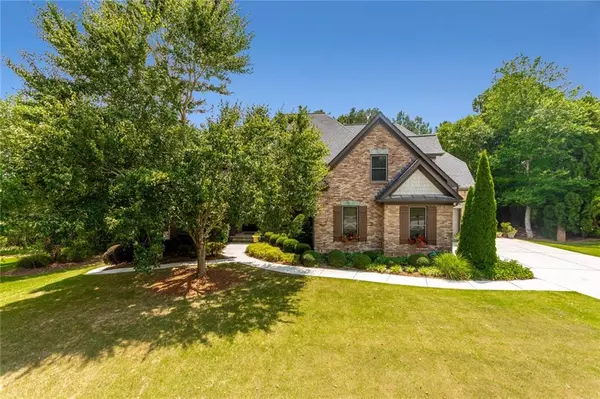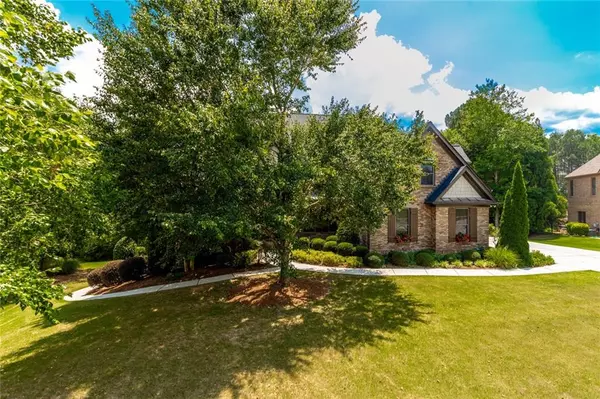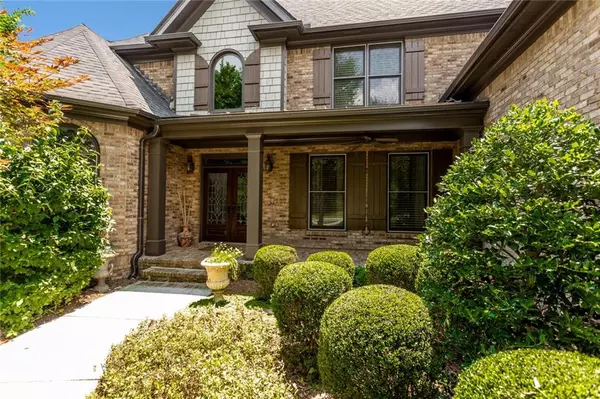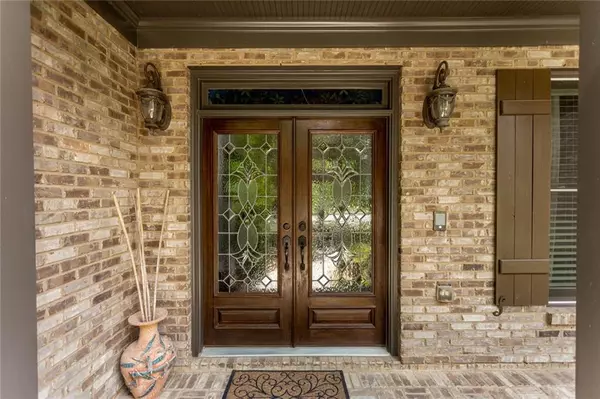$656,000
$635,000
3.3%For more information regarding the value of a property, please contact us for a free consultation.
5 Beds
6.5 Baths
7,562 SqFt
SOLD DATE : 07/23/2021
Key Details
Sold Price $656,000
Property Type Single Family Home
Sub Type Single Family Residence
Listing Status Sold
Purchase Type For Sale
Square Footage 7,562 sqft
Price per Sqft $86
Subdivision Miramonte Ridge
MLS Listing ID 6900217
Sold Date 07/23/21
Style French Provincial, Mediterranean
Bedrooms 5
Full Baths 6
Half Baths 1
Construction Status Resale
HOA Fees $350
HOA Y/N Yes
Originating Board FMLS API
Year Built 2006
Annual Tax Amount $3,396
Tax Year 2020
Lot Size 0.440 Acres
Acres 0.44
Property Description
In this gorgeous, custom designed home you will find hints of FRENCH PROVINCIAL, MEDITERRANEAN, and TRADITIONAL style. Upon entry, the first thing that stands out is the SOARING TREY CEILINGS and double wall of windows which allows for ample natural light and showcases the beautiful scenery all around the home. FRENCH DOORS for an open concept flow, EXTENSIVE CROWN MOLDING, ARCHED ENTRYWAYS and ROUNDED CORNERS.The kitchen boasts beautiful CUSTOM WOOD CABINETS, there's a large island, a DOUBLE WALL OVENS, generous amount of counter space and storage. GRANITE COUNTER TOPS a WALK IN PANTRY. MUDROOM with a custom, built-in bench, shelves, and coat hooks. The OWNER'S SUITE includes a fireplace and is truly a spa-like retreat. Enjoy the summer days on the screened in VARANDA, or soak up the sun on the open deck, or cooler nights by the WOOD BURNING FIREPLACE. There is ADDITIONAL STORAGE room on the upper level and basement. Another feature not to overlook... the ability to control the house temperature in an ENERGY EFFICIENT manner, with zoned heating and cooling.
Location
State GA
County Gwinnett
Area 66 - Gwinnett County
Lake Name None
Rooms
Bedroom Description Master on Main, Other
Other Rooms Other
Basement Bath/Stubbed, Exterior Entry, Finished, Interior Entry
Main Level Bedrooms 2
Dining Room Separate Dining Room
Interior
Interior Features Bookcases, Entrance Foyer, High Ceilings 9 ft Main, Tray Ceiling(s)
Heating Central
Cooling Ceiling Fan(s), Central Air
Flooring Ceramic Tile, Hardwood
Fireplaces Number 3
Fireplaces Type Living Room, Master Bedroom, Outside
Window Features None
Appliance Dishwasher, Gas Oven, Gas Range, Microwave, Refrigerator
Laundry Laundry Room
Exterior
Exterior Feature Other
Garage Attached, Garage
Garage Spaces 3.0
Fence None
Pool None
Community Features Sidewalks, Street Lights
Utilities Available Electricity Available, Natural Gas Available
View Other
Roof Type Composition
Street Surface Paved
Accessibility None
Handicap Access None
Porch Covered, Deck, Patio, Screened
Total Parking Spaces 3
Building
Lot Description Back Yard
Story Two
Sewer Septic Tank
Water Public
Architectural Style French Provincial, Mediterranean
Level or Stories Two
Structure Type Brick 4 Sides
New Construction No
Construction Status Resale
Schools
Elementary Schools Cooper
Middle Schools Mcconnell
High Schools Archer
Others
Senior Community no
Restrictions false
Tax ID R5259 086
Special Listing Condition None
Read Less Info
Want to know what your home might be worth? Contact us for a FREE valuation!

Our team is ready to help you sell your home for the highest possible price ASAP

Bought with Mark Spain Real Estate


