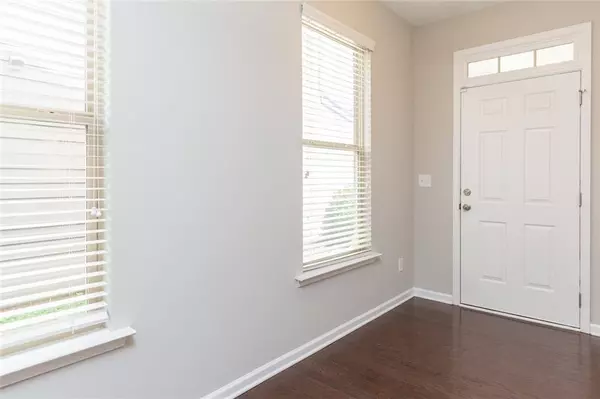$336,000
$330,000
1.8%For more information regarding the value of a property, please contact us for a free consultation.
3 Beds
2.5 Baths
2,010 SqFt
SOLD DATE : 07/20/2021
Key Details
Sold Price $336,000
Property Type Single Family Home
Sub Type Single Family Residence
Listing Status Sold
Purchase Type For Sale
Square Footage 2,010 sqft
Price per Sqft $167
Subdivision Highland Village
MLS Listing ID 6901434
Sold Date 07/20/21
Style Traditional
Bedrooms 3
Full Baths 2
Half Baths 1
Construction Status Resale
HOA Fees $275
HOA Y/N Yes
Originating Board FMLS API
Year Built 2012
Annual Tax Amount $2,730
Tax Year 2020
Lot Size 4,356 Sqft
Acres 0.1
Property Description
Location, Location, Location!! At only minutes from downtown Woodstock, this home is in a superb location close to shopping, dining and parks. Downtown Woodstock has been named one of Forbes Magazines best towns to live in. Boasting rooftop resturants & bars, large greenspaces and playgrounds, a fantastic brewery and a huge outdoor amphitheater. The downtown area has something for everyone. The home features an open concept, hardwood floors through-out main level, fireplace and a nice size patio off kitchen for relaxing or entertaining. Large Master Bedroom with ensuite bath complete with double vanities and separate garden tub and shower. Two additional bedrooms upstairs and bonus area for you to create an additional living space or office for work. Home has been freshly painted on the exterior and is just waiting for your personal touches. Home has been completely updated inside and out. Come see for yourself where "Metro meets the Mountains" and be a part of one of the most thriving communities outside of the perimeter.
Location
State GA
County Cherokee
Area 113 - Cherokee County
Lake Name None
Rooms
Bedroom Description None
Other Rooms None
Basement None
Dining Room None
Interior
Interior Features Other
Heating Other
Cooling Ceiling Fan(s), Central Air
Flooring Carpet, Hardwood
Fireplaces Number 1
Fireplaces Type Family Room
Window Features None
Appliance Dishwasher, Disposal, Gas Range, Microwave
Laundry None
Exterior
Exterior Feature None
Garage None
Fence None
Pool None
Community Features None
Utilities Available Cable Available, Natural Gas Available, Phone Available, Sewer Available, Underground Utilities, Water Available
Waterfront Description None
View Other
Roof Type Shingle
Street Surface None
Accessibility None
Handicap Access None
Porch None
Building
Lot Description Other
Story Two
Sewer Public Sewer
Water Public
Architectural Style Traditional
Level or Stories Two
Structure Type Cement Siding
New Construction No
Construction Status Resale
Schools
Elementary Schools Johnston
Middle Schools Mill Creek
High Schools River Ridge
Others
Senior Community no
Restrictions true
Tax ID 15N16H 032
Special Listing Condition None
Read Less Info
Want to know what your home might be worth? Contact us for a FREE valuation!

Our team is ready to help you sell your home for the highest possible price ASAP

Bought with Keller Williams Realty Partners






