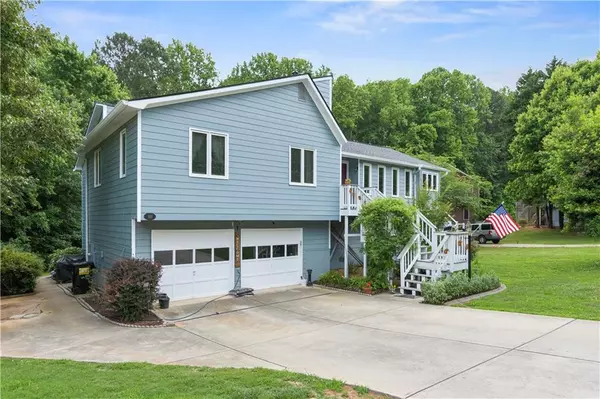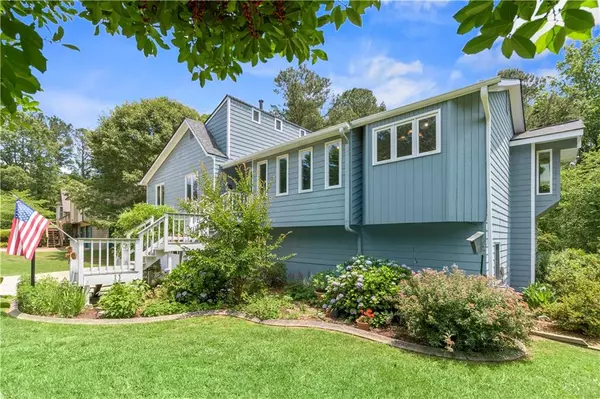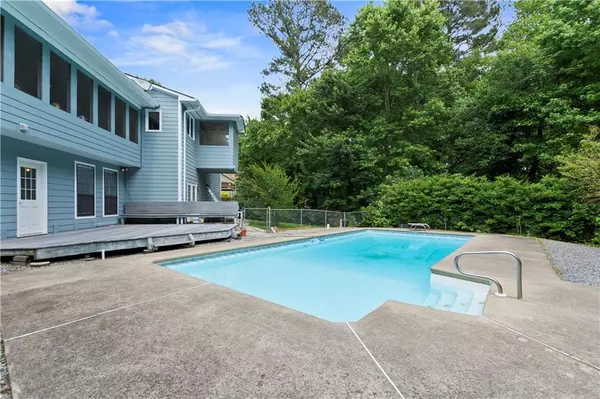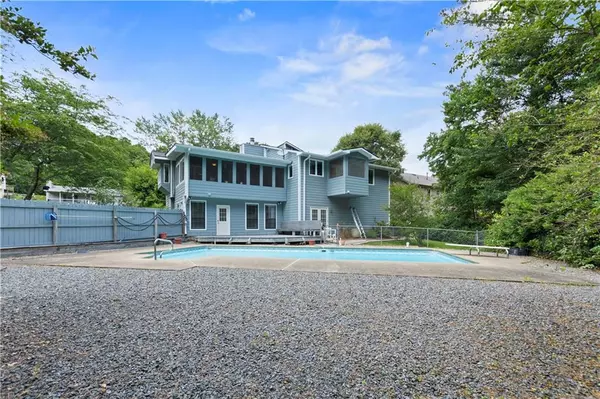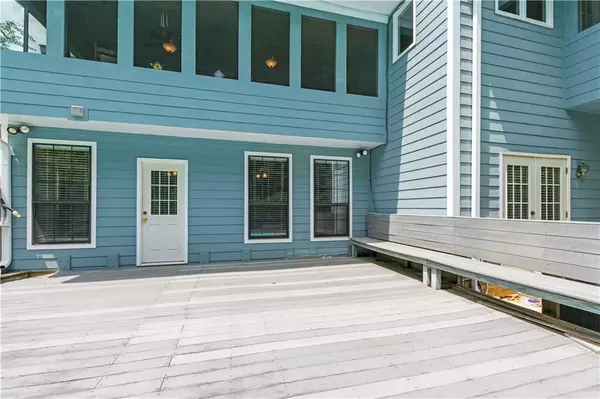$375,000
$375,000
For more information regarding the value of a property, please contact us for a free consultation.
5 Beds
4 Baths
2,950 SqFt
SOLD DATE : 07/27/2021
Key Details
Sold Price $375,000
Property Type Single Family Home
Sub Type Single Family Residence
Listing Status Sold
Purchase Type For Sale
Square Footage 2,950 sqft
Price per Sqft $127
Subdivision Wade Green Station
MLS Listing ID 6892572
Sold Date 07/27/21
Style Contemporary/Modern
Bedrooms 5
Full Baths 4
Construction Status Resale
HOA Y/N No
Originating Board FMLS API
Year Built 1984
Annual Tax Amount $539
Tax Year 2021
Lot Size 0.475 Acres
Acres 0.475
Property Description
Summer Is Calling!! This lovely 5 bedroom, 4 bath home has space for everyone. Your backyard Oasis is waiting for you to come enjoy! Main level offers high ceilings in living room, open floor plan, masonry fireplace with gas logs, a large kitchen with organization galore, separate cooktop, double oven, and plenty of countertop space. PLUS for your entertaining purposes an oversized enclosed screened-in porch overlooking your personal In-gound pool with a massive deck. Primary Bedroom has a skylight, and his & her closets, an attached ensuite, double vanity and zero entry shower. There are Two Nice Size secondary bedrooms and full bath. Along with all this on the main level there is an attached In-Law/ Teen Suite with private entry that offers a seperate living area, kitchenette, bedroom, full bathroom and its own private mini screened in porch overlooking pool as well. We cannot forget the terrace level... This space also includes a bedroom, bathroom, living/flex room and an equally oversized enclosed sunroom. New roof, newer HVAC and water heater, hardiplank siding, new front windows, driveway, trex front decking/stairs, Very well maintained neighborhood with No HOA. So much to look forward to for years to come. Awesome location right off of Wade green Rd, easy access to New Express Lane access off Hickory Grove exit, shopping, dining and KSU. This will not last long, come see it today!
Location
State GA
County Cobb
Area 75 - Cobb-West
Lake Name None
Rooms
Bedroom Description In-Law Floorplan, Master on Main
Other Rooms None
Basement Daylight, Driveway Access, Exterior Entry, Finished, Full, Interior Entry
Main Level Bedrooms 4
Dining Room Separate Dining Room, Open Concept
Interior
Interior Features High Ceilings 10 ft Main, Cathedral Ceiling(s), Central Vacuum, Double Vanity, High Speed Internet, His and Hers Closets
Heating Central, Forced Air, Baseboard
Cooling Ceiling Fan(s), Central Air, Zoned
Flooring Carpet, Ceramic Tile
Fireplaces Number 1
Fireplaces Type Factory Built, Gas Log, Gas Starter, Living Room, Masonry
Window Features Insulated Windows
Appliance Double Oven, Dishwasher, Disposal, Gas Cooktop, Microwave
Laundry Laundry Room, Main Level
Exterior
Exterior Feature Private Yard, Balcony
Parking Features Attached, Garage Door Opener, Drive Under Main Level, Garage Faces Front, Garage
Garage Spaces 2.0
Fence Back Yard
Pool In Ground, Vinyl
Community Features None
Utilities Available Cable Available, Electricity Available, Natural Gas Available, Phone Available, Sewer Available, Underground Utilities, Water Available
View Other
Roof Type Composition, Ridge Vents, Shingle
Street Surface Asphalt
Accessibility Grip-Accessible Features
Handicap Access Grip-Accessible Features
Porch Covered, Deck, Enclosed, Front Porch, Rear Porch, Side Porch, Screened
Total Parking Spaces 2
Private Pool true
Building
Lot Description Back Yard, Level, Private, Wooded, Front Yard
Story One
Sewer Public Sewer
Water Public
Architectural Style Contemporary/Modern
Level or Stories One
Structure Type Cement Siding
New Construction No
Construction Status Resale
Schools
Elementary Schools Pitner
Middle Schools Palmer
High Schools Kell
Others
Senior Community no
Restrictions false
Tax ID 20002101150
Ownership Fee Simple
Special Listing Condition None
Read Less Info
Want to know what your home might be worth? Contact us for a FREE valuation!

Our team is ready to help you sell your home for the highest possible price ASAP

Bought with Harry Norman Realtors


