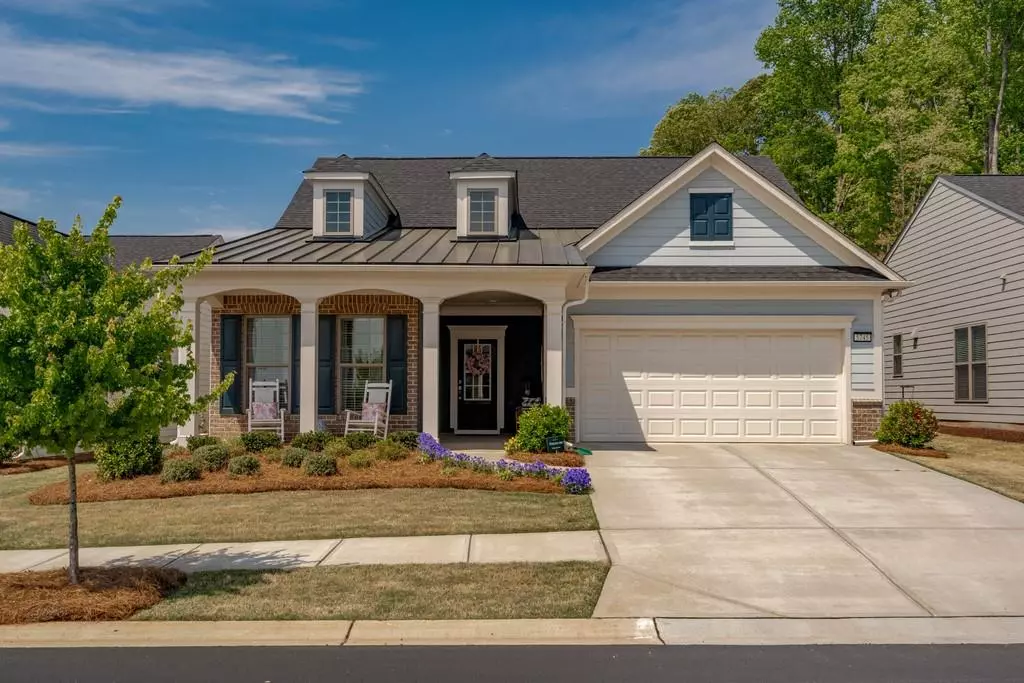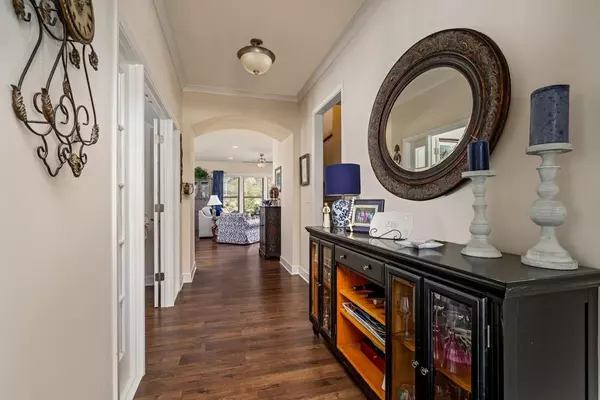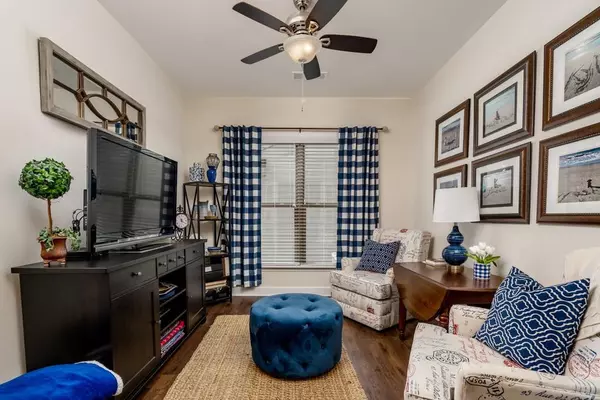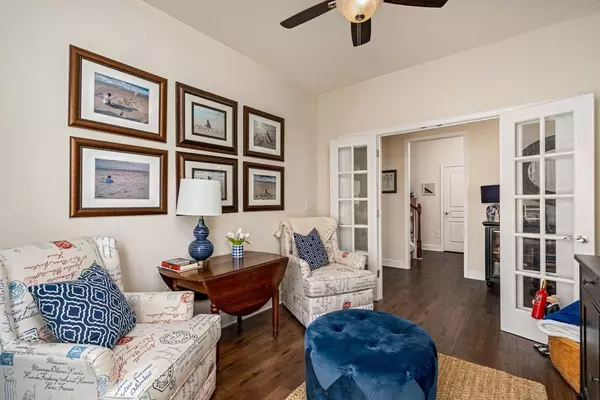$465,000
$465,000
For more information regarding the value of a property, please contact us for a free consultation.
2 Beds
2 Baths
2,017 SqFt
SOLD DATE : 06/16/2021
Key Details
Sold Price $465,000
Property Type Single Family Home
Sub Type Single Family Residence
Listing Status Sold
Purchase Type For Sale
Square Footage 2,017 sqft
Price per Sqft $230
Subdivision Del Webb Chateau Elan
MLS Listing ID 6873306
Sold Date 06/16/21
Style Craftsman
Bedrooms 2
Full Baths 2
Construction Status Resale
HOA Fees $258
HOA Y/N Yes
Originating Board FMLS API
Year Built 2018
Annual Tax Amount $1,613
Tax Year 2020
Lot Size 6,534 Sqft
Acres 0.15
Property Description
Luxury, Upgrades and Amenities Galore! Move-in right away! No wait for 6-8 months with new construction. Enter your 2018 Craftsman Home from the peaceful porch to this elegant and inviting 2-story estate on a professionally landscaped level lot. Spend your evenings entertaining on your covered back patio. Open floor plan draws you in with plenty of room for friends and family to gather in the bright dining area, sunroom, and family room. Gourmet kitchen boasts farmhouse sink, quartz countertops, soft-close drawers, pull out drawers in cabinets, and large breakfast bar island. Flex room is perfect for an office, second den, exercise, or crafts. Master on main suite and additional bedroom on main as well as laundry room and mudroom. Quiet upstairs loft can be a third bedroom complete with tons of over the attic storage. ALL closets have custom built-ins, including the pantry. Right Choice Energy efficiency leveling the heating and cooling in all rooms, Heat Booster on water heater, Internet HUB, sprinkler system, landscape lights, and blinds have all been added for your comfort and convenience. Amenities are compared to anything you would find in Florida: Indoor and outdoor pools, hot tubs, outdoor grills, gazebo, dog park, bocce, pickleball, tennis, playground, clubhouse complete with fitness center, conference rooms, yoga rooms, ballroom, and game room. Additional farmhouse for future private events. Make the move to the lifestyle you have been waiting for all your life in this 55+ community!
Location
State GA
County Gwinnett
Area 62 - Gwinnett County
Lake Name None
Rooms
Bedroom Description Master on Main
Other Rooms None
Basement None
Main Level Bedrooms 2
Dining Room Open Concept
Interior
Interior Features Double Vanity, Entrance Foyer, High Ceilings 9 ft Main, High Speed Internet, Tray Ceiling(s), Walk-In Closet(s), Other
Heating Electric, Heat Pump
Cooling Central Air
Flooring Carpet, Ceramic Tile, Hardwood
Fireplaces Type None
Window Features Insulated Windows
Appliance Dishwasher, Disposal, Electric Oven, Electric Water Heater, ENERGY STAR Qualified Appliances, Gas Cooktop, Microwave, Refrigerator, Self Cleaning Oven
Laundry Laundry Room, Main Level
Exterior
Exterior Feature Gas Grill, Private Front Entry, Private Rear Entry, Private Yard
Garage Attached, Driveway, Garage, Garage Door Opener, Kitchen Level, Level Driveway
Garage Spaces 2.0
Fence None
Pool None
Community Features Business Center, Clubhouse, Fitness Center, Homeowners Assoc, Meeting Room, Pickleball, Playground, Pool, Sidewalks, Spa/Hot Tub, Street Lights, Tennis Court(s)
Utilities Available Cable Available, Underground Utilities
Waterfront Description None
View Other
Roof Type Composition
Street Surface Paved
Accessibility None
Handicap Access None
Porch Covered, Front Porch, Patio, Rear Porch
Total Parking Spaces 2
Building
Lot Description Landscaped, Level, Private
Story Two
Sewer Public Sewer
Water Public
Architectural Style Craftsman
Level or Stories Two
Structure Type Frame
New Construction No
Construction Status Resale
Schools
Elementary Schools Duncan Creek
Middle Schools Osborne
High Schools Mill Creek
Others
HOA Fee Include Maintenance Grounds, Reserve Fund, Swim/Tennis, Trash
Senior Community no
Restrictions true
Tax ID R3006A136
Special Listing Condition None
Read Less Info
Want to know what your home might be worth? Contact us for a FREE valuation!

Our team is ready to help you sell your home for the highest possible price ASAP

Bought with Berkshire Hathaway HomeServices Georgia Properties






