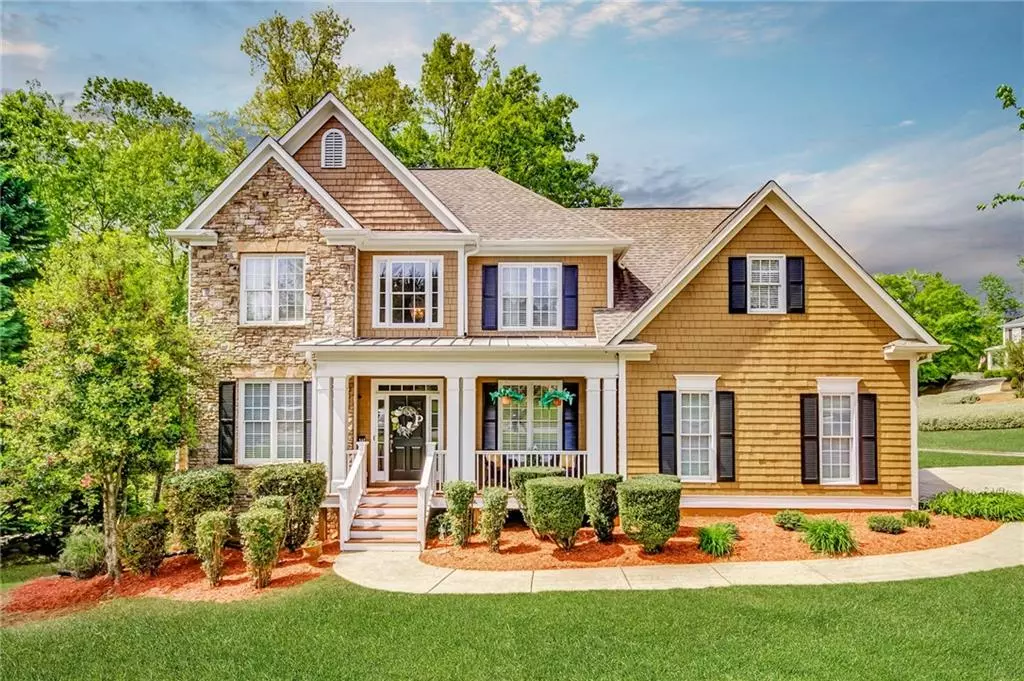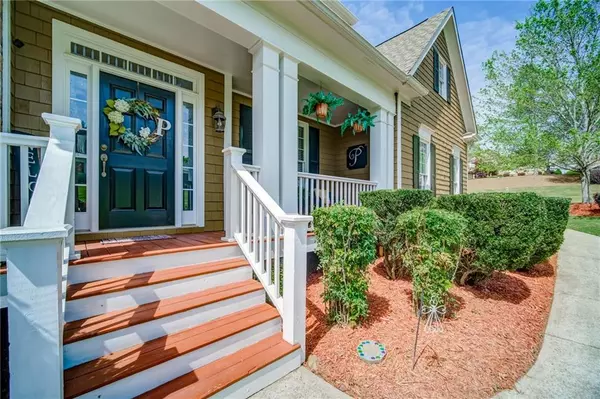$460,121
$459,000
0.2%For more information regarding the value of a property, please contact us for a free consultation.
4 Beds
3 Baths
2,656 SqFt
SOLD DATE : 05/24/2021
Key Details
Sold Price $460,121
Property Type Single Family Home
Sub Type Single Family Residence
Listing Status Sold
Purchase Type For Sale
Square Footage 2,656 sqft
Price per Sqft $173
Subdivision Hampton Golf Village
MLS Listing ID 6870982
Sold Date 05/24/21
Style Craftsman
Bedrooms 4
Full Baths 2
Half Baths 2
Construction Status Resale
HOA Fees $800
HOA Y/N Yes
Originating Board FMLS API
Year Built 2000
Annual Tax Amount $3,149
Tax Year 2020
Lot Size 0.360 Acres
Acres 0.36
Property Description
Beautiful home in highly sought after Hampton Golf Village. This 4 bedroom home on an oversized corner lot boasts a partially finished daylight basement, oversized garage, separate dining for 12, office, sun room, loads of storage, and a small shed for additional storage. Enjoy multiple outdoor living spaces, including, an open air, two-story deck, lower level patio, and your own private balcony off of the Master's Suite. Hampton is a resort-like community w/ something for everyone located right off HWY 400. You will absolutely love living here. The stunning tree-lined entrance leads you into one of the top communities in Forsyth County. This golf cart friendly neighborhood includes an Olympic sized pool, 6 lighted tennis courts, stocked fishing pond, basketball courts, landscaped walking paths, nearby library, senior living, and daycare center. The golf clubhouse has public practice facilities w/ a grill. Golf membership is optional. You will be centrally located near an abundance of shopping and restaurants just a short drive to the city of Atlanta or the mountains of Dahlonega. You are only a few miles from Lake Lanier and also close to North Georgia College. Hampton is part of the NEW East High School district.
Location
State GA
County Forsyth
Area 223 - Forsyth County
Lake Name None
Rooms
Bedroom Description Oversized Master, Sitting Room, Other
Other Rooms Shed(s)
Basement Bath/Stubbed, Daylight, Exterior Entry, Full, Interior Entry, Unfinished
Dining Room Seats 12+, Separate Dining Room
Interior
Interior Features Bookcases, Disappearing Attic Stairs, Double Vanity, Entrance Foyer
Heating Central, Electric, Natural Gas
Cooling Ceiling Fan(s), Central Air
Flooring Carpet, Ceramic Tile, Hardwood
Fireplaces Number 1
Fireplaces Type Factory Built, Gas Starter, Living Room
Window Features None
Appliance Dishwasher, Disposal, Gas Range, Microwave, Refrigerator
Laundry Laundry Room, Main Level
Exterior
Exterior Feature Balcony, Private Front Entry, Private Rear Entry, Storage
Garage Garage, Garage Door Opener, Garage Faces Side, Kitchen Level, Level Driveway
Garage Spaces 2.0
Fence None
Pool None
Community Features Clubhouse, Fishing, Golf, Homeowners Assoc, Lake, Near Schools, Near Shopping, Playground, Pool, Sidewalks, Street Lights, Tennis Court(s)
Utilities Available Cable Available, Electricity Available, Natural Gas Available, Phone Available, Sewer Available, Underground Utilities, Water Available
Waterfront Description None
View Golf Course, Other
Roof Type Composition
Street Surface Asphalt
Accessibility None
Handicap Access None
Porch Covered, Deck, Patio, Rear Porch
Total Parking Spaces 2
Building
Lot Description Back Yard, Corner Lot, Front Yard, Landscaped
Story Three Or More
Sewer Public Sewer
Water Public
Architectural Style Craftsman
Level or Stories Three Or More
Structure Type Cement Siding
New Construction No
Construction Status Resale
Schools
Elementary Schools Chestatee
Middle Schools North Forsyth
High Schools North Forsyth
Others
HOA Fee Include Reserve Fund, Swim/Tennis
Senior Community no
Restrictions true
Tax ID 252 112
Special Listing Condition None
Read Less Info
Want to know what your home might be worth? Contact us for a FREE valuation!

Our team is ready to help you sell your home for the highest possible price ASAP

Bought with Harry Norman Realtors






