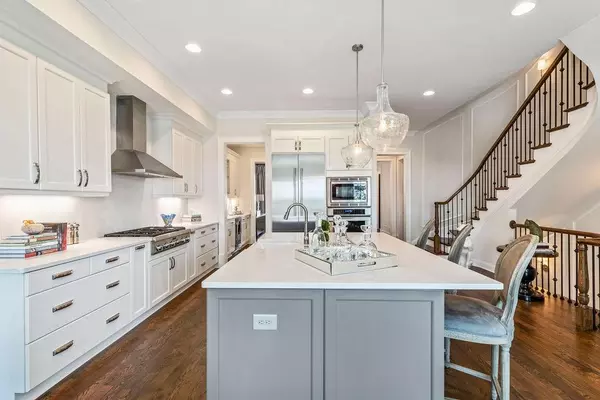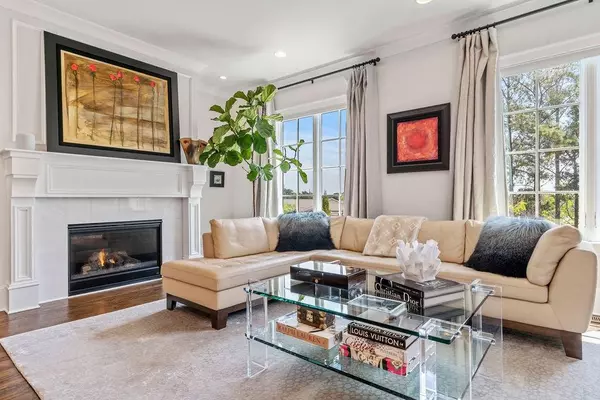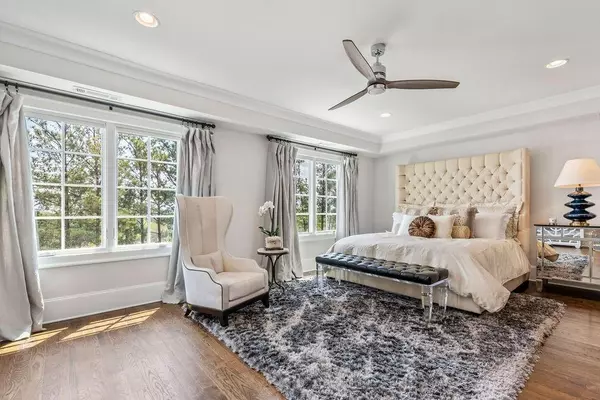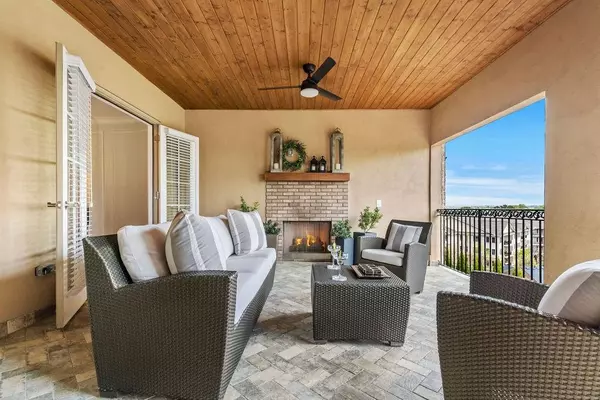$1,200,000
$1,200,000
For more information regarding the value of a property, please contact us for a free consultation.
4 Beds
4.5 Baths
3,807 SqFt
SOLD DATE : 05/25/2021
Key Details
Sold Price $1,200,000
Property Type Townhouse
Sub Type Townhouse
Listing Status Sold
Purchase Type For Sale
Square Footage 3,807 sqft
Price per Sqft $315
Subdivision Paces View
MLS Listing ID 6866605
Sold Date 05/25/21
Style Townhouse, Traditional
Bedrooms 4
Full Baths 4
Half Baths 1
Construction Status Resale
HOA Fees $425
HOA Y/N No
Originating Board FMLS API
Year Built 2017
Annual Tax Amount $11,429
Tax Year 2020
Lot Size 1,219 Sqft
Acres 0.028
Property Description
Timeless four-story luxury townhome in highly sought-after Paces View boasting breathtaking sightlines from all levels. This light-filled, European-influenced, brick townhome has been impeccably designed with the most beautiful and thoughtful upgrades imaginable. Features include an elevator to all floors, the private sky terrace with an outdoor kitchen and fireplace accessed by double french doors. Luxurious owner’s suite with walk-in California Closet, spa bath highlighting serene Calcutta marble, soaking tub, separate shower, and Toto Neorest. The main floor features the grand staircase, an entertainer's dream kitchen with Thermador professional appliances, and a butler’s pantry including a wine fridge, an open living room with a fireplace, and a separate formal dining room. This elegant 4 bedroom home has been impeccably maintained to be better than new; epoxy garage floor, and pristine hardwoods throughout. The garage-level bedroom has the potential to be an in-law suite. Paces View is a gated entry enclave with resort-style amenities featuring a clubhouse, fitness center, outdoor entertaining area, an oversized saltwater pool. Easy access to I-285, shopping, and restaurants in Historic Vinings....just steps away!
Location
State GA
County Cobb
Area 71 - Cobb-West
Lake Name None
Rooms
Bedroom Description Oversized Master
Other Rooms None
Basement None
Dining Room Butlers Pantry, Separate Dining Room
Interior
Interior Features Double Vanity, Elevator, Entrance Foyer, High Ceilings 9 ft Upper, High Ceilings 10 ft Lower, High Ceilings 10 ft Main, Walk-In Closet(s)
Heating Electric, Heat Pump
Cooling Central Air
Flooring Hardwood
Fireplaces Number 2
Fireplaces Type Family Room, Gas Log, Gas Starter, Outside
Window Features Insulated Windows
Appliance Dishwasher, Disposal, Double Oven, Electric Oven, Electric Water Heater, Gas Cooktop, Gas Range, Gas Water Heater, Microwave
Laundry In Hall, Laundry Room, Upper Level
Exterior
Exterior Feature None
Garage Garage, Garage Door Opener, Garage Faces Rear, Level Driveway
Garage Spaces 2.0
Fence None
Pool None
Community Features Clubhouse, Fitness Center, Gated, Homeowners Assoc, Near Shopping, Pool, Sidewalks
Utilities Available Cable Available, Electricity Available, Phone Available, Sewer Available, Underground Utilities, Water Available
View City, Other
Roof Type Composition
Street Surface Asphalt, Paved
Accessibility Accessible Elevator Installed
Handicap Access Accessible Elevator Installed
Porch Covered, Enclosed
Total Parking Spaces 2
Building
Lot Description Landscaped, Other
Story Three Or More
Sewer Public Sewer
Water Public
Architectural Style Townhouse, Traditional
Level or Stories Three Or More
Structure Type Brick 4 Sides
New Construction No
Construction Status Resale
Schools
Elementary Schools Teasley
Middle Schools Campbell
High Schools Campbell
Others
HOA Fee Include Insurance, Maintenance Grounds, Reserve Fund, Security, Termite
Senior Community no
Restrictions false
Tax ID 17088602750
Ownership Fee Simple
Financing no
Special Listing Condition None
Read Less Info
Want to know what your home might be worth? Contact us for a FREE valuation!

Our team is ready to help you sell your home for the highest possible price ASAP

Bought with Coldwell Banker Realty






