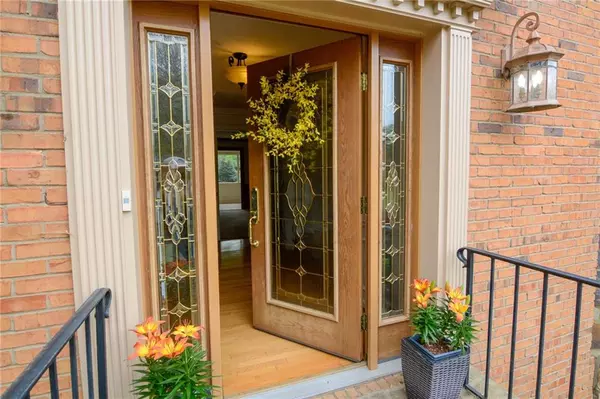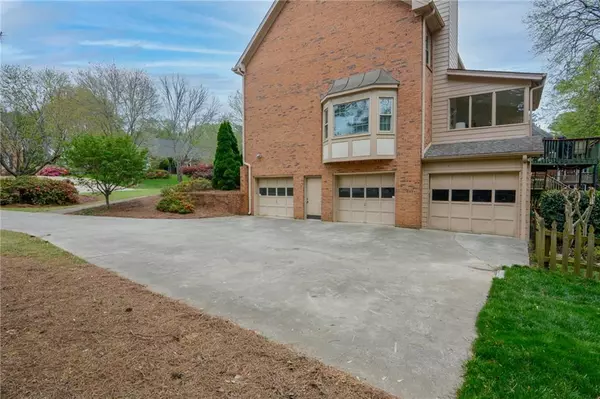$477,000
$465,000
2.6%For more information regarding the value of a property, please contact us for a free consultation.
4 Beds
2.5 Baths
3,054 SqFt
SOLD DATE : 05/14/2021
Key Details
Sold Price $477,000
Property Type Single Family Home
Sub Type Single Family Residence
Listing Status Sold
Purchase Type For Sale
Square Footage 3,054 sqft
Price per Sqft $156
Subdivision River Station
MLS Listing ID 6868394
Sold Date 05/14/21
Style Traditional
Bedrooms 4
Full Baths 2
Half Baths 1
Construction Status Resale
HOA Y/N Yes
Originating Board FMLS API
Year Built 1986
Annual Tax Amount $6,598
Tax Year 2020
Lot Size 0.400 Acres
Acres 0.4
Property Description
Welcome Home to this handy person’s dream in River Station! This home is a rare gem that it offers four garages with amazing workspace for building whatever your hobby involves or for a car enthusiast! Amazing neighborhood with a great Swim/Tennis Club located on the River. Unique to this swim/tennis is the river access open to members. You can fish and canoe straight from the clubhouse area. This four sided brick home boasts a flat fenced backyard and a creek all equally rare! Four spacious bedrooms and 2 full bathrooms upstairs with ample closet space. On the main level, a large eat-in kitchen with granite countertops and lots of cooking/pantry space.The bay window in front of the breakfast room overlooks the backyard. The large laundry room is off the kitchen. The main level also includes a half bathroom, cozy den with fireplace, living room, dining room that seats 12, and a sunroom. The living room could easily be turned into a main floor home office. The basement is partially finished with the potential for an amazing media room. Close to award winning schools: Simpson, NHS, Paul Duke, Wesleyan and CCA. Walking distance to two major river parks, hiking trails, Town Center, restaurants and shopping.
Location
State GA
County Gwinnett
Area 61 - Gwinnett County
Lake Name None
Rooms
Bedroom Description None
Other Rooms None
Basement Boat Door, Driveway Access, Exterior Entry, Finished, Partial
Dining Room Seats 12+, Separate Dining Room
Interior
Interior Features Bookcases, Disappearing Attic Stairs, Entrance Foyer, High Ceilings 9 ft Lower, High Ceilings 9 ft Main, High Ceilings 9 ft Upper, High Speed Internet, Tray Ceiling(s), Walk-In Closet(s)
Heating Forced Air, Natural Gas
Cooling Central Air
Flooring Carpet, Hardwood
Fireplaces Number 1
Fireplaces Type Family Room, Gas Starter
Window Features Insulated Windows
Appliance Dishwasher, Disposal, Double Oven, Gas Water Heater
Laundry Laundry Room, Main Level
Exterior
Exterior Feature Private Front Entry, Private Rear Entry, Private Yard
Garage Drive Under Main Level, Driveway, Garage
Garage Spaces 4.0
Fence Back Yard, Wood
Pool None
Community Features Homeowners Assoc, Near Schools, Near Shopping, Near Trails/Greenway, Park, Playground, Pool, Restaurant, Sidewalks, Street Lights, Swim Team, Tennis Court(s)
Utilities Available Cable Available, Electricity Available, Natural Gas Available, Phone Available, Sewer Available, Water Available
Waterfront Description Creek
View Other
Roof Type Composition
Street Surface Asphalt
Accessibility None
Handicap Access None
Porch Covered, Deck, Enclosed, Screened
Total Parking Spaces 4
Building
Lot Description Back Yard, Corner Lot, Creek On Lot, Front Yard, Private
Story Two
Sewer Public Sewer
Water Public
Architectural Style Traditional
Level or Stories Two
Structure Type Brick 4 Sides
New Construction No
Construction Status Resale
Schools
Elementary Schools Simpson
Middle Schools Pinckneyville
High Schools Norcross
Others
HOA Fee Include Swim/Tennis
Senior Community no
Restrictions false
Tax ID R6347 257
Special Listing Condition None
Read Less Info
Want to know what your home might be worth? Contact us for a FREE valuation!

Our team is ready to help you sell your home for the highest possible price ASAP

Bought with Non FMLS Member






