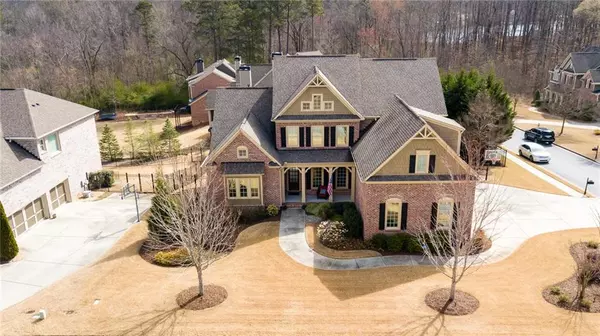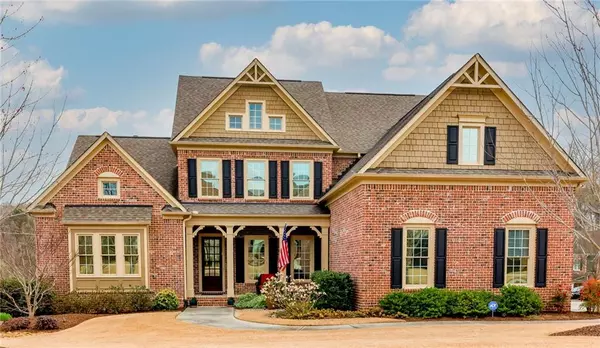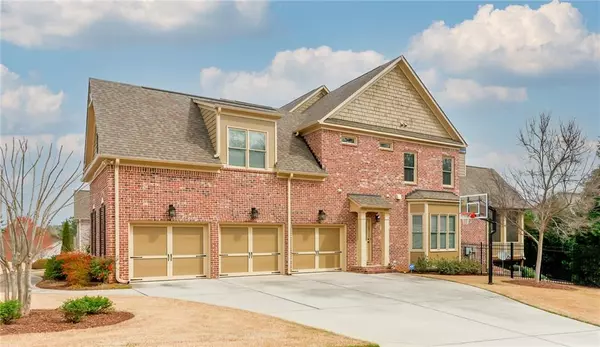$756,500
$699,900
8.1%For more information regarding the value of a property, please contact us for a free consultation.
6 Beds
5.5 Baths
5,746 SqFt
SOLD DATE : 05/07/2021
Key Details
Sold Price $756,500
Property Type Single Family Home
Sub Type Single Family Residence
Listing Status Sold
Purchase Type For Sale
Square Footage 5,746 sqft
Price per Sqft $131
Subdivision Estates Of Fernwood Creek
MLS Listing ID 6859611
Sold Date 05/07/21
Style Traditional
Bedrooms 6
Full Baths 5
Half Baths 1
Construction Status Resale
HOA Fees $850
HOA Y/N Yes
Originating Board FMLS API
Year Built 2011
Annual Tax Amount $3,642
Tax Year 2020
Lot Size 0.360 Acres
Acres 0.36
Property Description
Remarkable home in sought-after swim/tennis community of Estates of Fernwood Creek! Nearly $95K in recent upgrades, including a $30K custom-built home theater system. Stunning bar in basement includes large island, wine cooler, dishwasher, and beer tap. Basement also complete with gym, bedroom and full bath, workshop room, and plenty of storage. Exquisite brick exterior with front "rocking-chair" porch, 3-car side entry garage, and basketball hoop. Luscious corner homesite with upgraded landscaping, irrigation, night landscape lighting, and spacious and level rear fenced yard. The interior welcomes you with 2-story foyer and dining area large enough for a feast! Great room flaunts coffered ceilings, stacked stone fireplace, and built-in bookcases. Expansive owner's suite on main level offers tall angled-ceiling and room for sitting area. Space is maximized in his/her closets with custom built-in wooden shelving. Stately owner's bath with high ceilings, double vanities w/ extra counter space, large soaking tub, and enclosed tile shower. Gourmet kitchen complete with wooden venthood, stainless appliances inc. gas cooktop, and $10K of cabinet organizers installed. Keeping room off kitchen perfect for a cozy night-time fire! Amazing screened porch with vaulted ceiling opens up to large deck with built-in shade included. Additional lower-level covered outdoor area off basement level. Upstairs, each spacious bedroom has its own bathroom plus a large step-up media room. Too many upgrades to list! Don't miss out on this one-of-kind gem!
Location
State GA
County Cherokee
Area 113 - Cherokee County
Lake Name None
Rooms
Bedroom Description Master on Main, Oversized Master
Other Rooms None
Basement Daylight, Exterior Entry, Finished, Finished Bath, Full
Main Level Bedrooms 1
Dining Room Open Concept, Seats 12+
Interior
Interior Features Bookcases, Coffered Ceiling(s), Double Vanity, Entrance Foyer 2 Story
Heating Central, Forced Air, Heat Pump, Natural Gas
Cooling Ceiling Fan(s), Central Air
Flooring Carpet, Ceramic Tile, Hardwood
Fireplaces Number 2
Fireplaces Type Factory Built, Gas Log, Gas Starter, Great Room, Keeping Room
Window Features Insulated Windows
Appliance Dishwasher, Disposal, Gas Cooktop, Gas Water Heater, Microwave, Range Hood, Refrigerator
Laundry In Hall, Laundry Room, Main Level
Exterior
Exterior Feature Rear Stairs
Garage Attached, Garage, Garage Door Opener, Garage Faces Side, Level Driveway
Garage Spaces 3.0
Fence Back Yard, Fenced, Wrought Iron
Pool None
Community Features Clubhouse, Homeowners Assoc, Pool, Sidewalks, Street Lights
Utilities Available Cable Available, Electricity Available, Natural Gas Available, Phone Available, Sewer Available, Underground Utilities, Water Available
Waterfront Description None
View Other
Roof Type Composition
Street Surface Paved
Accessibility None
Handicap Access None
Porch Covered, Deck, Enclosed, Front Porch, Patio, Rear Porch, Screened
Total Parking Spaces 3
Building
Lot Description Back Yard, Corner Lot, Landscaped, Level
Story Two
Sewer Public Sewer
Water Public
Architectural Style Traditional
Level or Stories Two
Structure Type Brick 3 Sides, Cement Siding
New Construction No
Construction Status Resale
Schools
Elementary Schools Arnold Mill
Middle Schools Mill Creek
High Schools River Ridge
Others
HOA Fee Include Swim/Tennis
Senior Community no
Restrictions false
Tax ID 15N30K 064
Special Listing Condition None
Read Less Info
Want to know what your home might be worth? Contact us for a FREE valuation!

Our team is ready to help you sell your home for the highest possible price ASAP

Bought with Harry Norman Realtors






