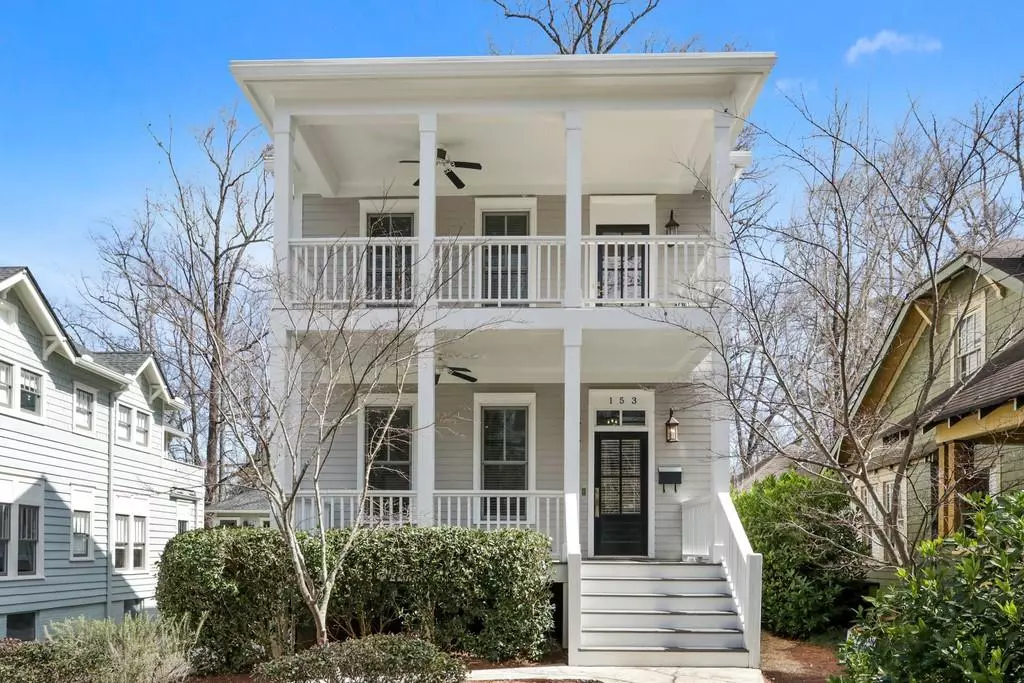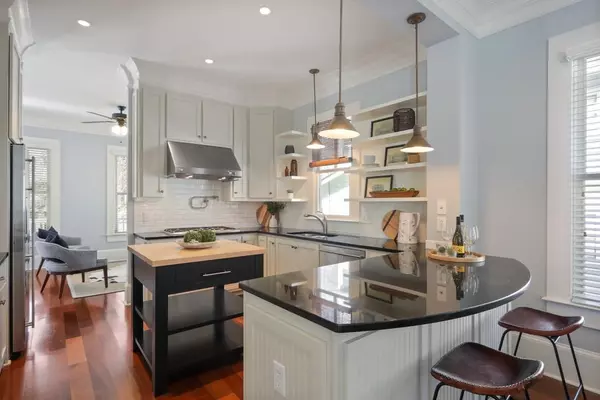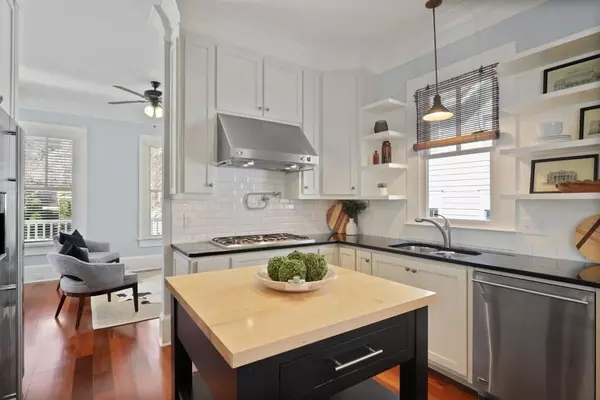$1,230,000
$1,250,000
1.6%For more information regarding the value of a property, please contact us for a free consultation.
4 Beds
3.5 Baths
2,774 SqFt
SOLD DATE : 04/26/2021
Key Details
Sold Price $1,230,000
Property Type Single Family Home
Sub Type Single Family Residence
Listing Status Sold
Purchase Type For Sale
Square Footage 2,774 sqft
Price per Sqft $443
Subdivision Ansley Park
MLS Listing ID 6852252
Sold Date 04/26/21
Style Cottage
Bedrooms 4
Full Baths 3
Half Baths 1
Construction Status Resale
HOA Y/N No
Originating Board FMLS API
Year Built 2007
Annual Tax Amount $18,921
Tax Year 2020
Lot Size 8,494 Sqft
Acres 0.195
Property Description
Newer construction (2007) with direct access to the Dell and McLatchy Parks, this charming home features three covered porches to relax and entertain, 10' ceilings on the main, an open kitchen/family room with fireplace, ample storage and a seamless floorplan throughout for easy, everyday living! The kitchen features a breakfast bar and island as well as a generous pantry and opens to the dining space and large, fireside family room. The first floor also hosts a large guest suite, and a home office/mudroom and laundry off of the back screened porch. Upstairs you'll find a generous owner's suite with a private covered porch along with 2 other bedrooms and a full bath. Plenty of off-street parking and a very low maintenance yard for easy, lock & leave living – All of this in the heart of Intown's Premier neighborhood, surrounded by some of the city's best green spaces and just blocks from the Atlanta Beltline.
Location
State GA
County Fulton
Area 23 - Atlanta North
Lake Name None
Rooms
Bedroom Description Sitting Room
Other Rooms None
Basement None
Main Level Bedrooms 1
Dining Room Separate Dining Room
Interior
Interior Features High Ceilings 10 ft Main, High Ceilings 10 ft Upper, Bookcases, Double Vanity, Entrance Foyer, Beamed Ceilings, His and Hers Closets, Walk-In Closet(s)
Heating Forced Air, Natural Gas, Heat Pump
Cooling Central Air
Flooring Hardwood
Fireplaces Number 1
Fireplaces Type Family Room, Gas Log, Gas Starter, Glass Doors, Great Room
Window Features None
Appliance Double Oven, Dishwasher, Disposal, Refrigerator
Laundry Main Level
Exterior
Exterior Feature Private Yard
Parking Features Driveway
Fence None
Pool None
Community Features Near Beltline, Public Transportation, Near Trails/Greenway, Park, Dog Park, Playground, Restaurant, Sidewalks, Street Lights, Near Marta, Near Schools, Near Shopping
Utilities Available None
Waterfront Description None
View Other
Roof Type Composition
Street Surface None
Accessibility None
Handicap Access None
Porch Covered, Enclosed, Front Porch, Rear Porch, Screened
Building
Lot Description Back Yard, Level, Front Yard
Story Two
Sewer Public Sewer
Water Public
Architectural Style Cottage
Level or Stories Two
Structure Type Frame
New Construction No
Construction Status Resale
Schools
Elementary Schools Morningside-
Middle Schools Sutton
High Schools Grady
Others
Senior Community no
Restrictions false
Tax ID 17 005500010494
Special Listing Condition None
Read Less Info
Want to know what your home might be worth? Contact us for a FREE valuation!

Our team is ready to help you sell your home for the highest possible price ASAP

Bought with Ansley Atlanta Real Estate






