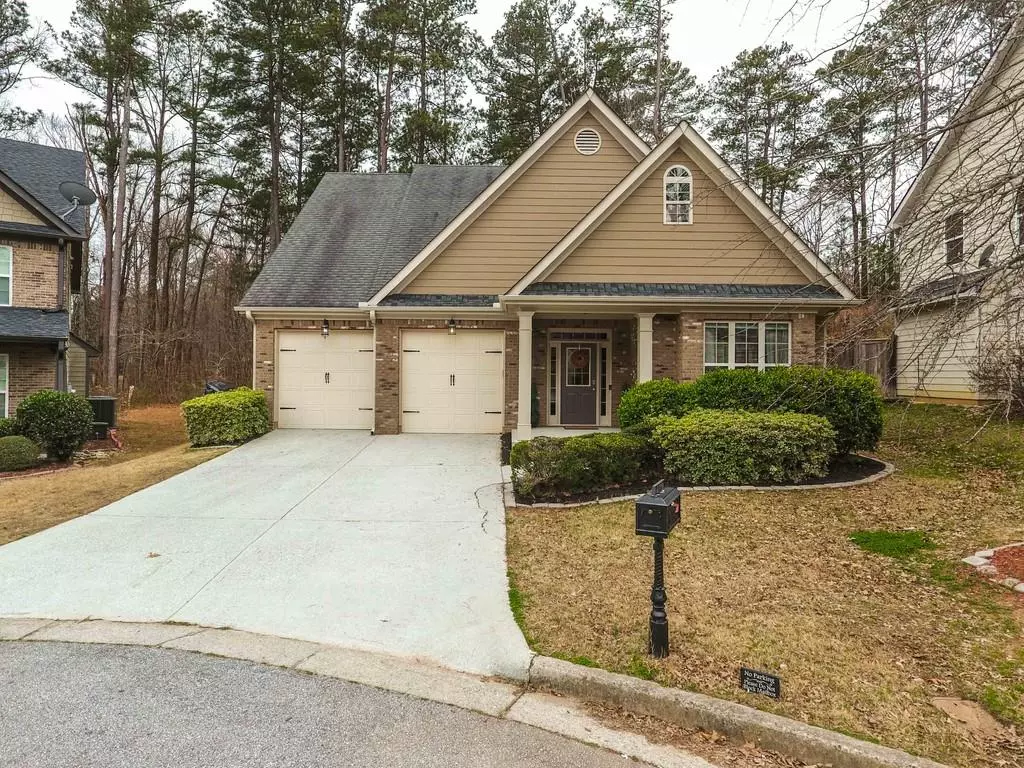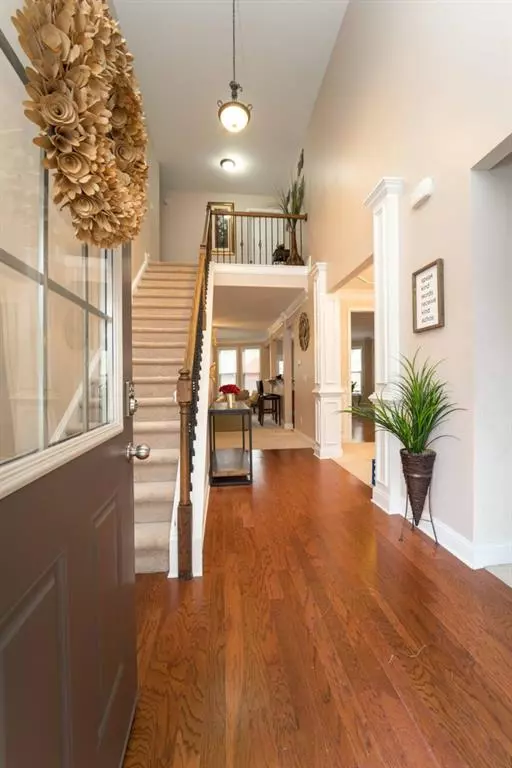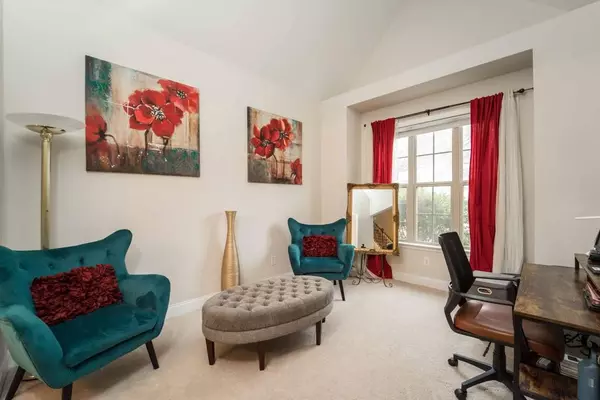$333,000
$325,000
2.5%For more information regarding the value of a property, please contact us for a free consultation.
4 Beds
3 Baths
2,532 SqFt
SOLD DATE : 04/02/2021
Key Details
Sold Price $333,000
Property Type Single Family Home
Sub Type Single Family Residence
Listing Status Sold
Purchase Type For Sale
Square Footage 2,532 sqft
Price per Sqft $131
Subdivision Chandler Bluff
MLS Listing ID 6850449
Sold Date 04/02/21
Style Traditional
Bedrooms 4
Full Baths 3
Construction Status Resale
HOA Fees $250
HOA Y/N Yes
Year Built 2008
Annual Tax Amount $3,056
Tax Year 2019
Lot Size 6,534 Sqft
Acres 0.15
Property Description
Well maintained home in highly sought after Grayson, GA and highly esteemed Gwinnett County School district. Home has 4 bedrooms and 3 full baths. One bedroom on lower level of home ideal for guests, in laws or room mate. Owner's suite is very spacious with great windows offering an intimate sitting area. Ideally located in a quiet cul de sac. Please schedule appointment via showingtime. Home is occupied. 24 hour notice required. Agent, pease adhere to Covid-19 guidelines. Closing Attorney is The Hawes Law Firm.
Location
State GA
County Gwinnett
Area 63 - Gwinnett County
Lake Name None
Rooms
Bedroom Description Sitting Room
Other Rooms None
Basement None
Main Level Bedrooms 1
Dining Room None
Interior
Interior Features Entrance Foyer, Tray Ceiling(s), Walk-In Closet(s)
Heating Central, Natural Gas
Cooling Ceiling Fan(s), Central Air
Flooring Carpet, Hardwood
Fireplaces Number 1
Fireplaces Type Great Room
Window Features None
Appliance Trash Compactor, Dishwasher, Dryer, Refrigerator, Washer
Laundry Laundry Room, Upper Level
Exterior
Exterior Feature Other
Garage Garage
Garage Spaces 2.0
Fence None
Pool None
Community Features Homeowners Assoc
Utilities Available None
Waterfront Description None
View Other
Roof Type Shingle
Street Surface None
Accessibility None
Handicap Access None
Porch Front Porch, Patio
Total Parking Spaces 2
Building
Lot Description Back Yard, Cul-De-Sac
Story Two
Foundation Slab
Sewer Public Sewer
Water Public
Architectural Style Traditional
Level or Stories Two
Structure Type Brick Front
New Construction No
Construction Status Resale
Schools
Elementary Schools Cooper
Middle Schools Mcconnell
High Schools Archer
Others
Senior Community no
Restrictions true
Tax ID R5186 234
Ownership Fee Simple
Special Listing Condition None
Read Less Info
Want to know what your home might be worth? Contact us for a FREE valuation!

Our team is ready to help you sell your home for the highest possible price ASAP

Bought with Rasmus Real Estate Group, Inc.






