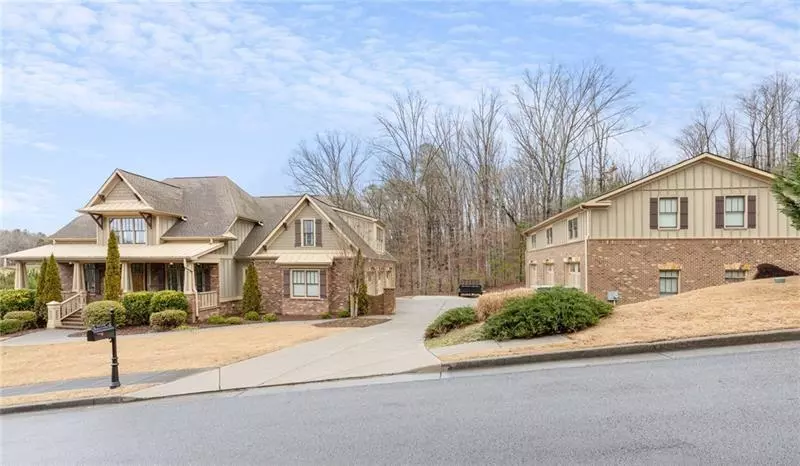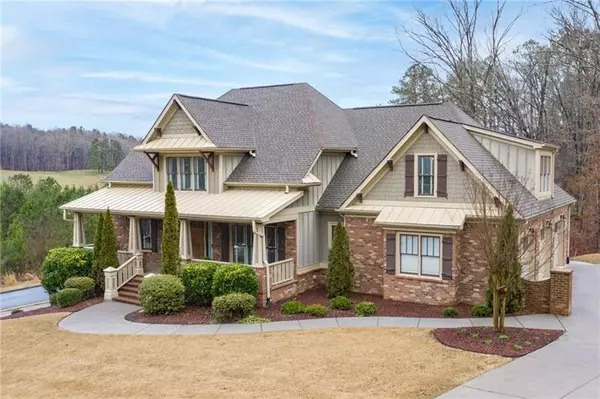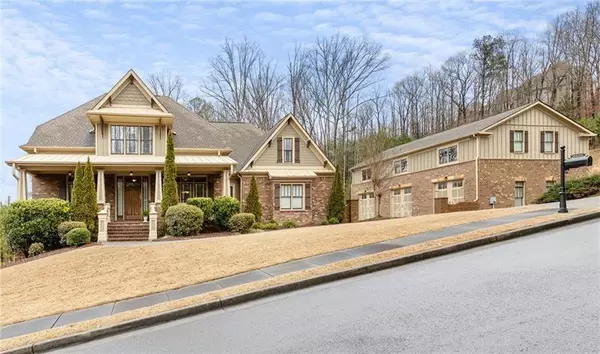$691,000
$675,000
2.4%For more information regarding the value of a property, please contact us for a free consultation.
5 Beds
4 Baths
0.69 Acres Lot
SOLD DATE : 04/01/2021
Key Details
Sold Price $691,000
Property Type Single Family Home
Sub Type Single Family Residence
Listing Status Sold
Purchase Type For Sale
Subdivision Silvercrest Lakes
MLS Listing ID 6847810
Sold Date 04/01/21
Style Craftsman
Bedrooms 5
Full Baths 3
Half Baths 2
Construction Status Resale
HOA Fees $770
HOA Y/N Yes
Originating Board FMLS API
Year Built 2007
Annual Tax Amount $4,851
Tax Year 2020
Lot Size 0.690 Acres
Acres 0.69
Property Description
This is a remarkable property. This gorgeous 5 bdrm, 4.5 bath craftsman style home with a 3 car attached garage and a 3 car detached garage with 12 ft garage doors, is one of a kind. In this case, the extraordinary 3 car detached garage, comes with a beautiful one of a kind home! As you enter the home, there is a welcoming brick front porch. The grand two story family room is straight ahead and the separate dining room that seats 12 is to your right. The gourmet kitchen with double ovens and 10 Ft breakfast bar is open to the two story family room and separate vaulted keeping room, both with gorgeous rock fireplaces. The family room overlooks the vaulted covered back porch with rock fireplace, and the covered gas grill outdoor mini kitchen. The deck carries around the back of the home, to the garage and driveway area. The spacious and elegant master bedroom and bath is on the main, and overlooks the private, wooded backyard. The laundry room with mud sink is also on the main as you enter from the attached garage. Upstairs you will find four additional and very spacious bedrooms, with spacious adjoining secondary baths. The terrace level is finished with an office and home theatre, workout room, flex room, with finished and unfinished storage rooms. The driveway is level with plenty of room to turn around for vehicles, boats, 4-wheelers or an RV to park in the detached garage with 12 ft doors. Your biggest jacked-up 4x4 will fit nicely! HVAC runs throughout, with a woodworking shop and an installed vacuum system in one of the bay areas, with room for your shop and wood working machines. The upper level could be a huge separate apartment, perfect teens or in-laws when it is finished out. Swim/tennis in North Paulding HS district!
Location
State GA
County Paulding
Area 191 - Paulding County
Lake Name None
Rooms
Bedroom Description Master on Main, Oversized Master
Other Rooms Garage(s), Outdoor Kitchen, RV/Boat Storage, Workshop
Basement Daylight, Finished Bath, Finished, Full, Unfinished
Main Level Bedrooms 1
Dining Room Seats 12+, Separate Dining Room
Interior
Interior Features High Ceilings 9 ft Main, Bookcases, Entrance Foyer, Beamed Ceilings
Heating Central, Forced Air, Natural Gas, Hot Water
Cooling Ceiling Fan(s), Central Air
Flooring Carpet, Ceramic Tile, Hardwood
Fireplaces Number 3
Fireplaces Type Family Room, Gas Log, Great Room, Keeping Room, Outside
Window Features Insulated Windows
Appliance Double Oven, Dishwasher, Disposal
Laundry Laundry Room, Main Level
Exterior
Exterior Feature Gas Grill, Private Rear Entry, Storage
Garage Attached, Garage Door Opener, Detached, Garage, Level Driveway, RV Access/Parking, Garage Faces Side
Garage Spaces 6.0
Fence None
Pool None
Community Features Clubhouse, Homeowners Assoc, Pool, Tennis Court(s)
Utilities Available Cable Available, Electricity Available, Natural Gas Available, Phone Available, Sewer Available, Water Available
Waterfront Description None
View Rural
Roof Type Composition
Street Surface Asphalt
Accessibility None
Handicap Access None
Porch Covered, Deck, Rear Porch
Total Parking Spaces 6
Building
Lot Description Level, Landscaped, Private, Wooded
Story Two
Sewer Public Sewer
Water Public
Architectural Style Craftsman
Level or Stories Two
Structure Type Brick 4 Sides, Cement Siding, Stone
New Construction No
Construction Status Resale
Schools
Elementary Schools Burnt Hickory
Middle Schools Sammy Mcclure Sr.
High Schools North Paulding
Others
Senior Community no
Restrictions false
Tax ID 079175
Special Listing Condition None
Read Less Info
Want to know what your home might be worth? Contact us for a FREE valuation!

Our team is ready to help you sell your home for the highest possible price ASAP

Bought with Atlanta Communities






