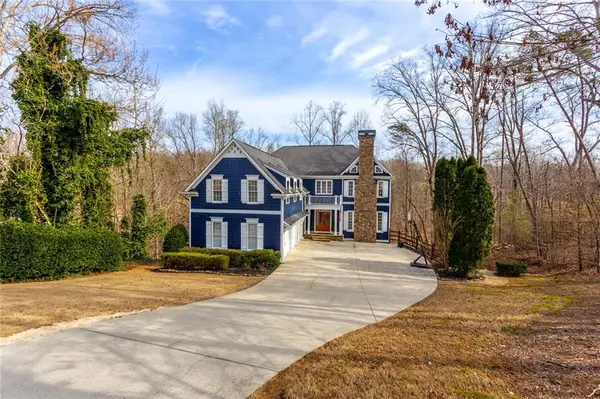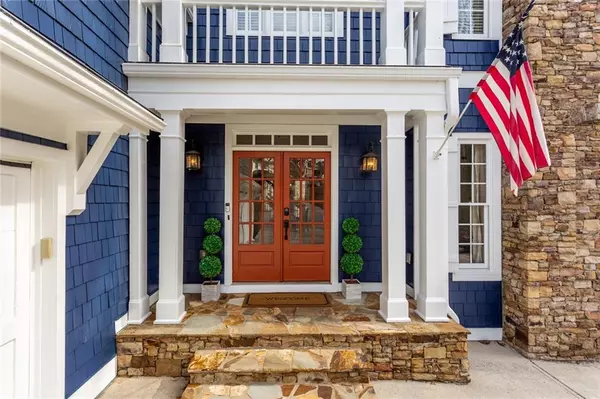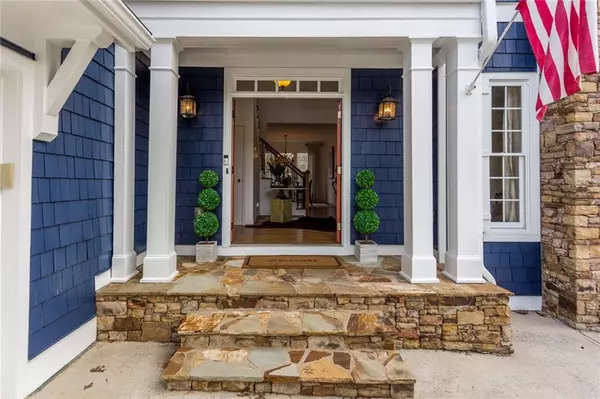$587,500
$575,000
2.2%For more information regarding the value of a property, please contact us for a free consultation.
5 Beds
4.5 Baths
4,978 SqFt
SOLD DATE : 04/09/2021
Key Details
Sold Price $587,500
Property Type Single Family Home
Sub Type Single Family Residence
Listing Status Sold
Purchase Type For Sale
Square Footage 4,978 sqft
Price per Sqft $118
Subdivision Hampton Golf Village
MLS Listing ID 6849261
Sold Date 04/09/21
Style Colonial, Craftsman
Bedrooms 5
Full Baths 4
Half Baths 1
Construction Status Resale
HOA Fees $850
HOA Y/N Yes
Originating Board FMLS API
Year Built 2002
Annual Tax Amount $4,068
Tax Year 2020
Lot Size 0.780 Acres
Acres 0.78
Property Description
Have you been searching for the perfect home, you know, the one that checks EVERY BOX on your list? The *unicorn* home that has quality, craftsmanship, space, and enough rooms for everyone? If that sounds like you, then congratulations – and welcome home! This Hedgewood home was built to impress the most discerning buyer. Soaring ceilings, epic trim, spacious rooms, and a delightfully whimsical floor plan - perfect for entertaining, or socially distancing from the loved ones we've seen too much of in the last year! Through the double front doors, you'll find stunning hardwood floors, sweeping views of the golf course through the picture windows, and spacious living (and sleeping) quarters throughout. Through the open kitchen and keeping room, you’re invited to a priceless 180-degree view of Hampton's Golf Course. Your new master suite is spacious and inviting. With a total of five beds and 4.5 baths, you can enjoy entertaining guests, or not! The back porch is truly out of a dream, but it doesn’t have to be…remember, this home is for sale! Meander down the stairs (there are quite a few... the basement has 14-foot ceilings) into the finished terrace level equipped with everything to keep you entertained; wet bar, home theater, billiards room, exercise room (or additional bedroom), and a full bath - you really don’t have to leave your new home! Who said quarantining can’t be chic? If you do decide to venture outside, you’re situated on a private .7 acre cul-de-sac lot. What could be better than that? You get to tell people you just bought a house in "The Hamptons!" Truly, humor aside, this home a true showplace. You won’t be disappointed unless you’re too late to make it yours.
Location
State GA
County Forsyth
Area 224 - Forsyth County
Lake Name None
Rooms
Bedroom Description Oversized Master, Sitting Room, Split Bedroom Plan
Other Rooms None
Basement Daylight, Exterior Entry, Finished, Finished Bath, Full, Interior Entry
Dining Room Separate Dining Room
Interior
Interior Features Double Vanity, Entrance Foyer 2 Story, High Ceilings 9 ft Main, High Ceilings 9 ft Upper, High Ceilings 10 ft Lower, High Speed Internet, Walk-In Closet(s), Wet Bar
Heating Central, Forced Air, Natural Gas, Zoned
Cooling Ceiling Fan(s), Central Air, Zoned
Flooring Carpet, Ceramic Tile, Hardwood
Fireplaces Number 1
Fireplaces Type Gas Log, Gas Starter, Living Room
Window Features Insulated Windows
Appliance Dishwasher, Disposal, Double Oven, Gas Cooktop, Gas Oven, Gas Water Heater, Refrigerator
Laundry Laundry Room, Main Level
Exterior
Exterior Feature Awning(s)
Garage Attached, Driveway, Garage, Garage Door Opener, Garage Faces Side, Level Driveway
Garage Spaces 3.0
Fence Back Yard
Pool None
Community Features Catering Kitchen, Clubhouse, Country Club, Golf, Homeowners Assoc, Near Schools, Near Shopping, Park, Pool, Sidewalks, Street Lights, Tennis Court(s)
Utilities Available Cable Available, Electricity Available, Natural Gas Available, Sewer Available, Underground Utilities, Water Available
View Golf Course, Other
Roof Type Composition
Street Surface Asphalt, Concrete
Accessibility None
Handicap Access None
Porch Covered, Deck, Front Porch, Rear Porch
Total Parking Spaces 3
Building
Lot Description Back Yard, Creek On Lot, Cul-De-Sac, Front Yard, On Golf Course, Wooded
Story Three Or More
Sewer Public Sewer
Water Public
Architectural Style Colonial, Craftsman
Level or Stories Three Or More
Structure Type Cedar, Cement Siding, Stone
New Construction No
Construction Status Resale
Schools
Elementary Schools Chestatee
Middle Schools North Forsyth
High Schools North Forsyth
Others
HOA Fee Include Maintenance Grounds, Security, Sewer, Swim/Tennis
Senior Community no
Restrictions false
Tax ID 251 160
Special Listing Condition None
Read Less Info
Want to know what your home might be worth? Contact us for a FREE valuation!

Our team is ready to help you sell your home for the highest possible price ASAP

Bought with Keller Williams Realty Community Partners






