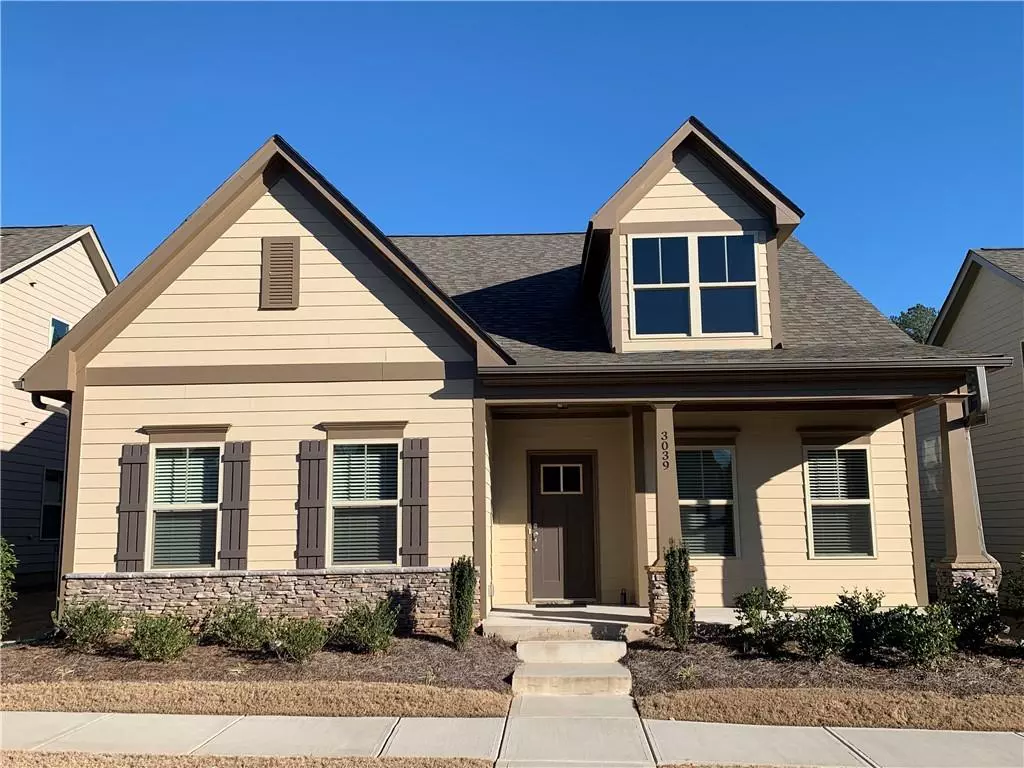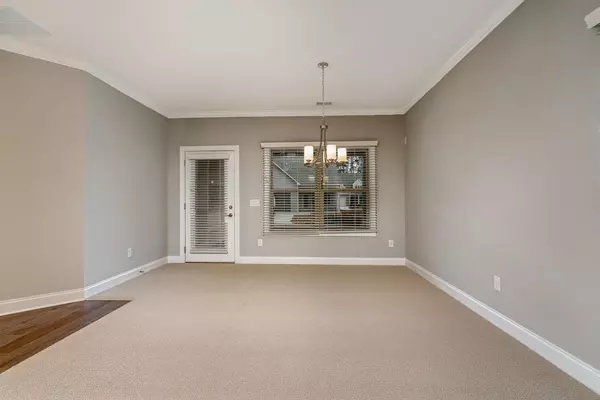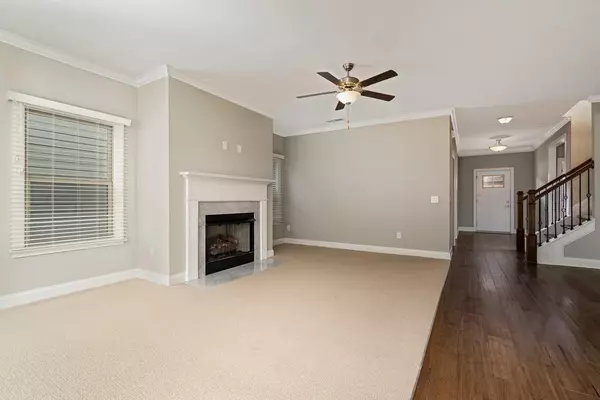$368,000
$372,000
1.1%For more information regarding the value of a property, please contact us for a free consultation.
3 Beds
3 Baths
2,208 SqFt
SOLD DATE : 04/30/2021
Key Details
Sold Price $368,000
Property Type Single Family Home
Sub Type Single Family Residence
Listing Status Sold
Purchase Type For Sale
Square Footage 2,208 sqft
Price per Sqft $166
Subdivision Reserve At Marietta
MLS Listing ID 6817703
Sold Date 04/30/21
Style Craftsman, Ranch
Bedrooms 3
Full Baths 3
Construction Status Resale
HOA Fees $175
HOA Y/N Yes
Originating Board FMLS API
Year Built 2019
Annual Tax Amount $486
Tax Year 2019
Lot Size 2,265 Sqft
Acres 0.052
Property Description
$3K PRICE IMPROVEMENT!! Gated ACTIVE ADULT community in Marietta located just minutes from the popular downtown Marietta Square, Publix, Kroger, Kennestone Hospital, Powder Springs VA Medical Center, and much more! This fantastic 3 bedroom 3 bath home with the Master and additional en suite bedroom on the main includes tons of upgrades, including hardwood floors, granite counter tops, tiled shower, soft close doors and drawers in cabinets, crown molding, 9ft+ ceilings, walk-in closets, a finished upstairs loft, extra enclosed storage, and much more! ADDITIONALLY, the seller has installed grab bars in the zero-entry master shower, as well as beautiful wood blinds and wonderful hardware throughout. Enjoy relaxing outdoors on both the covered front porch and covered rear/side patio. While indoors, experience plentiful natural lighting throughout the day provided by the large and abundant windows located within each living space. This is the coveted Amanda plan...so schedule your appointment today to go and show!
Location
State GA
County Cobb
Area 73 - Cobb-West
Lake Name None
Rooms
Bedroom Description Master on Main
Other Rooms None
Basement None
Main Level Bedrooms 2
Dining Room None
Interior
Interior Features Entrance Foyer, Tray Ceiling(s), Walk-In Closet(s)
Heating Forced Air, Zoned
Cooling Zoned
Flooring None
Fireplaces Number 1
Fireplaces Type Factory Built
Window Features None
Appliance Dishwasher, Refrigerator, Gas Range, Gas Water Heater, Microwave
Laundry Laundry Room
Exterior
Exterior Feature Private Front Entry
Garage Garage, Kitchen Level
Garage Spaces 2.0
Fence None
Pool None
Community Features Clubhouse, Homeowners Assoc, Street Lights
Utilities Available None
Waterfront Description None
View Other
Roof Type Composition
Street Surface None
Accessibility Grip-Accessible Features
Handicap Access Grip-Accessible Features
Porch None
Total Parking Spaces 2
Building
Lot Description Level
Story One and One Half
Sewer Public Sewer
Water Public
Architectural Style Craftsman, Ranch
Level or Stories One and One Half
Structure Type Cement Siding
New Construction No
Construction Status Resale
Schools
Elementary Schools Hollydale
Middle Schools Smitha
High Schools Osborne
Others
HOA Fee Include Trash, Maintenance Grounds, Reserve Fund
Senior Community no
Restrictions true
Tax ID 19069400750
Special Listing Condition None
Read Less Info
Want to know what your home might be worth? Contact us for a FREE valuation!

Our team is ready to help you sell your home for the highest possible price ASAP

Bought with Hometown Realty Brokerage, LLC.






