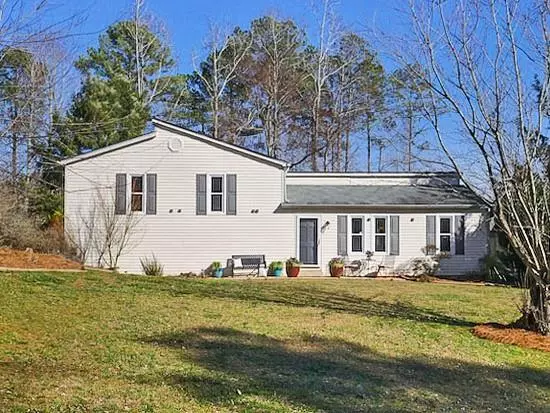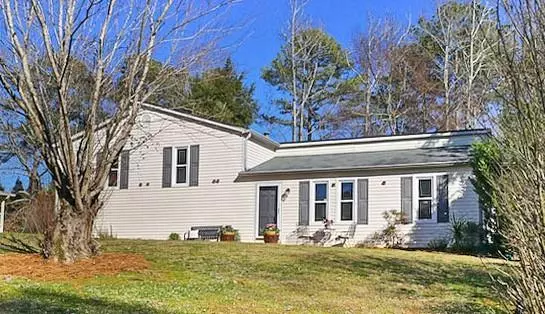$277,000
$279,900
1.0%For more information regarding the value of a property, please contact us for a free consultation.
3 Beds
2 Baths
1,404 SqFt
SOLD DATE : 04/06/2021
Key Details
Sold Price $277,000
Property Type Single Family Home
Sub Type Single Family Residence
Listing Status Sold
Purchase Type For Sale
Square Footage 1,404 sqft
Price per Sqft $197
Subdivision Woodbine Station
MLS Listing ID 6844513
Sold Date 04/06/21
Style Traditional
Bedrooms 3
Full Baths 2
Construction Status Resale
HOA Fees $456
HOA Y/N Yes
Originating Board FMLS API
Year Built 1973
Annual Tax Amount $2,082
Tax Year 2019
Lot Size 0.300 Acres
Acres 0.3
Property Description
Rare opportunity in Woodbine Station for under $300K! This East Cobb home is just a short distance from sought after Lassiter High School, shopping, parks and recreation. One small step at front entry leads into the large, open great room complete with stone fireplace for cozy evenings at home. As the weather warms up, you’ll want to spend all of your time on the stunning 16'x20' back deck. Covered, screened, and beautifully decorated with accent lights and bamboo, this will be your oasis and entertaining paradise! Enjoy even more outdoor fun within the large fenced back yard, complete with fire pit and koi pond. Back inside you'll love the open kitchen with oversized breakfast island, overlooking the generous great room. There is also a separate dining room which could be used as an office or 4th bedroom. Master bedroom boasts an updated master bath with wonderful soaking tub. Other bonuses include a huge two car garage with plenty of storage space, newer argon gas windows throughout with transferable life-time warranty, and first-class amenities including a community pool with diving boards and cabana, 4 professional tennis courts, playground and clubhouse. This home is a must-see and will not last long! Home is occupied and shown by appointment. Please do not visit home without an appointment.
Location
State GA
County Cobb
Area 81 - Cobb-East
Lake Name None
Rooms
Bedroom Description Other
Other Rooms None
Basement Driveway Access, Partial, Unfinished
Dining Room Separate Dining Room
Interior
Interior Features High Speed Internet
Heating Central, Natural Gas
Cooling Attic Fan, Ceiling Fan(s), Central Air
Flooring Other
Fireplaces Number 1
Fireplaces Type Gas Starter, Great Room
Window Features Insulated Windows
Appliance Double Oven, Electric Range, Refrigerator, Gas Water Heater, Self Cleaning Oven
Laundry In Basement
Exterior
Exterior Feature Private Yard
Garage Garage Door Opener, Drive Under Main Level, Garage, Level Driveway, Garage Faces Side
Garage Spaces 2.0
Fence Back Yard, Fenced
Pool None
Community Features Clubhouse, Meeting Room, Homeowners Assoc, Park, Playground, Pool, Tennis Court(s), Near Schools, Near Shopping
Utilities Available Cable Available, Electricity Available, Phone Available, Sewer Available, Underground Utilities, Water Available
Waterfront Description None
View Other
Roof Type Composition
Street Surface None
Accessibility None
Handicap Access None
Porch Covered, Deck, Enclosed, Rear Porch, Screened
Total Parking Spaces 2
Building
Lot Description Back Yard, Level, Landscaped, Front Yard
Story Multi/Split
Sewer Public Sewer
Water Public
Architectural Style Traditional
Level or Stories Multi/Split
Structure Type Frame, Vinyl Siding
New Construction No
Construction Status Resale
Schools
Elementary Schools Garrison Mill
Middle Schools Mabry
High Schools Lassiter
Others
HOA Fee Include Swim/Tennis
Senior Community no
Restrictions false
Tax ID 16024700230
Special Listing Condition None
Read Less Info
Want to know what your home might be worth? Contact us for a FREE valuation!

Our team is ready to help you sell your home for the highest possible price ASAP

Bought with WM Realty, LLC






