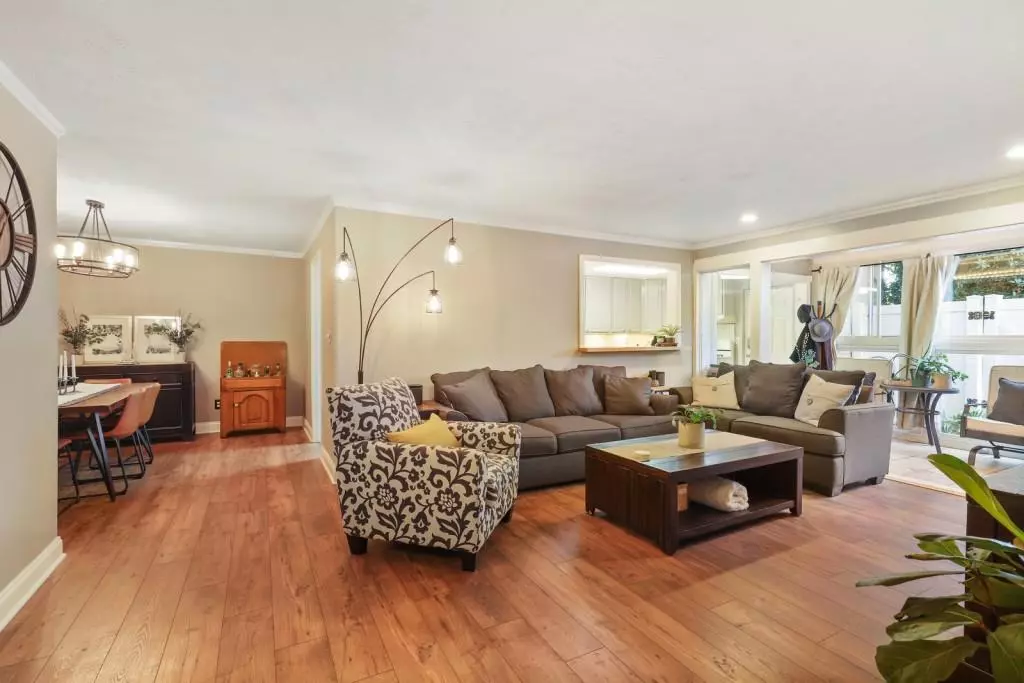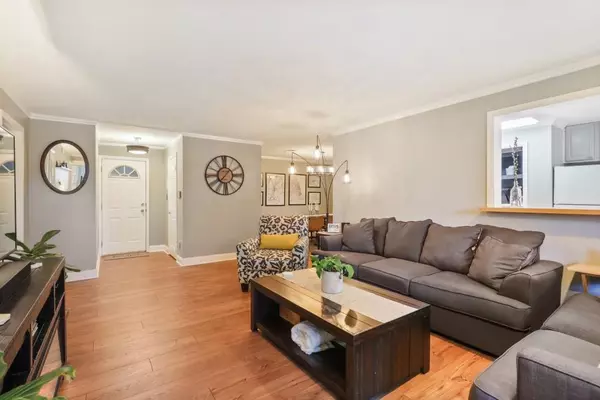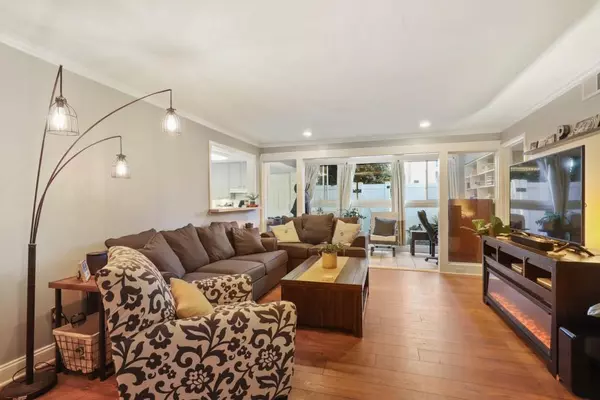$195,000
$185,000
5.4%For more information regarding the value of a property, please contact us for a free consultation.
2 Beds
2 Baths
1,273 SqFt
SOLD DATE : 04/02/2021
Key Details
Sold Price $195,000
Property Type Condo
Sub Type Condominium
Listing Status Sold
Purchase Type For Sale
Square Footage 1,273 sqft
Price per Sqft $153
Subdivision Laurel Grove
MLS Listing ID 6849671
Sold Date 04/02/21
Style Contemporary/Modern, Traditional
Bedrooms 2
Full Baths 2
Construction Status Updated/Remodeled
HOA Fees $295
HOA Y/N Yes
Originating Board FMLS API
Year Built 1967
Annual Tax Amount $2,271
Tax Year 2020
Lot Size 1,176 Sqft
Acres 0.027
Property Description
Stepless entry into updated condo in secure/gated community highly convenient to City Springs, Whole Foods, and a plethora of restaurants/retail/grocery, parks; Leave your car at home! Quick access to 285, 400, and MARTA. Adorable patio space welcomes you in to this precious, quiet condo with new flooring, fresh paint, and a wonderful open floorplan. Kitchen larger than most in complex, open to dining, sunroom, and bar looking into living room. Ample counter space, gas range, double sink with disposal, fridge with ice maker, coffee bar area, pantry cabinets, and laundry closet w/extra storage. Second entry, through kitchen, is just a few steps away from your deeded parking space. Sunroom with floor to ceiling windows; great office space. Large living room with smart lighting and Nest thermostat. Two beds, two full baths with tiled tub and showers, customized closet systems. Linen closet, laundry closet and extra large foyer closet for great storage. Beautiful updated lighting throughout. Floor to ceiling windows in former patio space turned into extra living space in this unit. Quiet, peaceful unit. Beautiful pool with gas grill in complex.
Location
State GA
County Fulton
Area 131 - Sandy Springs
Lake Name None
Rooms
Bedroom Description Master on Main
Other Rooms None
Basement None
Main Level Bedrooms 2
Dining Room Separate Dining Room
Interior
Interior Features Bookcases, Entrance Foyer, High Speed Internet, Walk-In Closet(s), Other
Heating Central, Forced Air, Natural Gas
Cooling Ceiling Fan(s), Central Air
Flooring Ceramic Tile, Vinyl
Fireplaces Type None
Window Features Insulated Windows
Appliance Dishwasher, Disposal, Gas Oven, Gas Range, Refrigerator
Laundry In Kitchen, Main Level
Exterior
Exterior Feature Private Front Entry, Private Rear Entry
Garage Assigned, Deeded, Kitchen Level, Level Driveway, Parking Lot
Fence Fenced
Pool Gunite, In Ground
Community Features Gated, Homeowners Assoc, Near Marta, Near Schools, Near Shopping, Near Trails/Greenway, Pool, Public Transportation
Utilities Available Cable Available, Electricity Available, Natural Gas Available, Phone Available, Sewer Available, Water Available
Waterfront Description None
View Other
Roof Type Other
Street Surface Asphalt
Accessibility Accessible Entrance
Handicap Access Accessible Entrance
Porch Patio
Total Parking Spaces 1
Private Pool false
Building
Lot Description Landscaped
Story One
Sewer Public Sewer
Water Public
Architectural Style Contemporary/Modern, Traditional
Level or Stories One
Structure Type Brick 4 Sides
New Construction No
Construction Status Updated/Remodeled
Schools
Elementary Schools Lake Forest
Middle Schools Ridgeview Charter
High Schools Riverwood International Charter
Others
HOA Fee Include Insurance, Maintenance Structure, Maintenance Grounds, Pest Control, Swim/Tennis, Termite, Trash, Water
Senior Community no
Restrictions true
Tax ID 17 0070 LL1115
Ownership Condominium
Financing no
Special Listing Condition None
Read Less Info
Want to know what your home might be worth? Contact us for a FREE valuation!

Our team is ready to help you sell your home for the highest possible price ASAP

Bought with Keller Williams Realty Intown ATL






