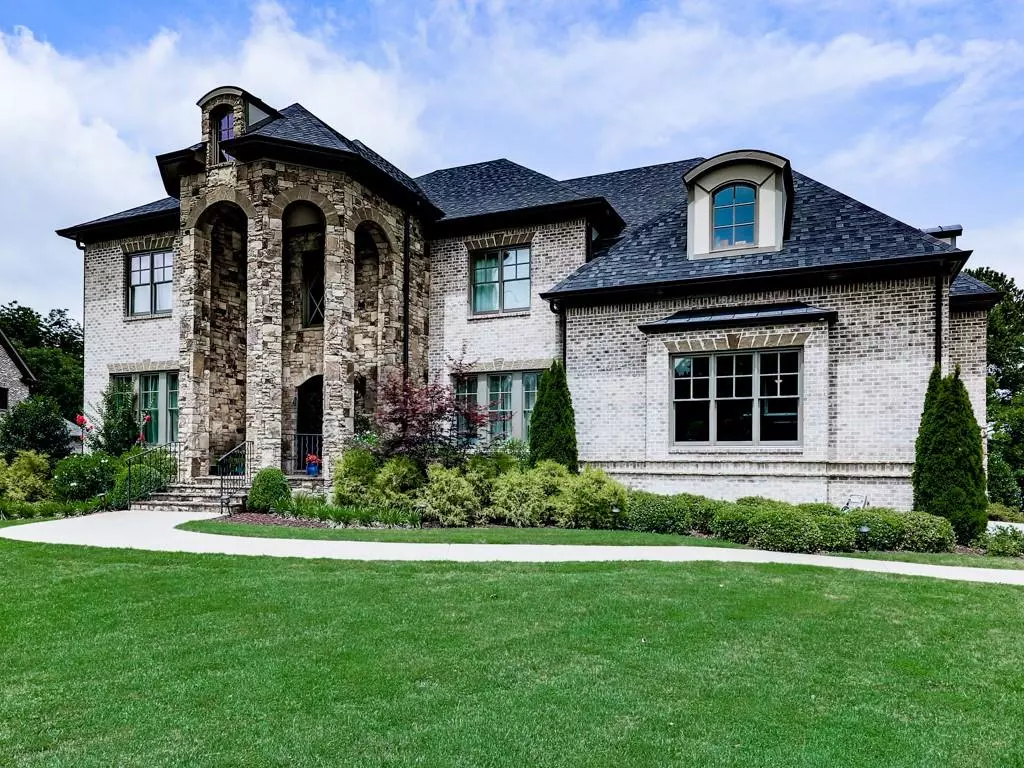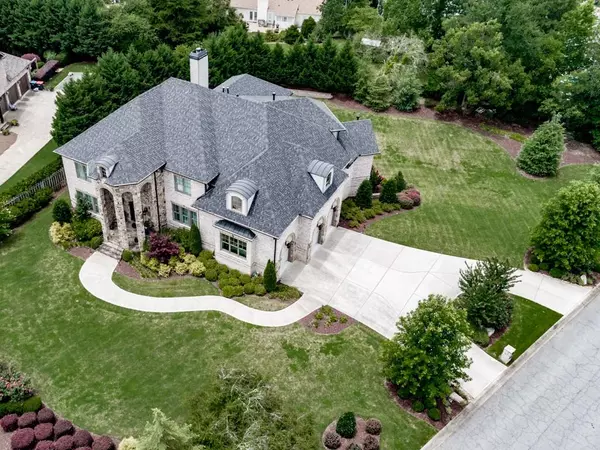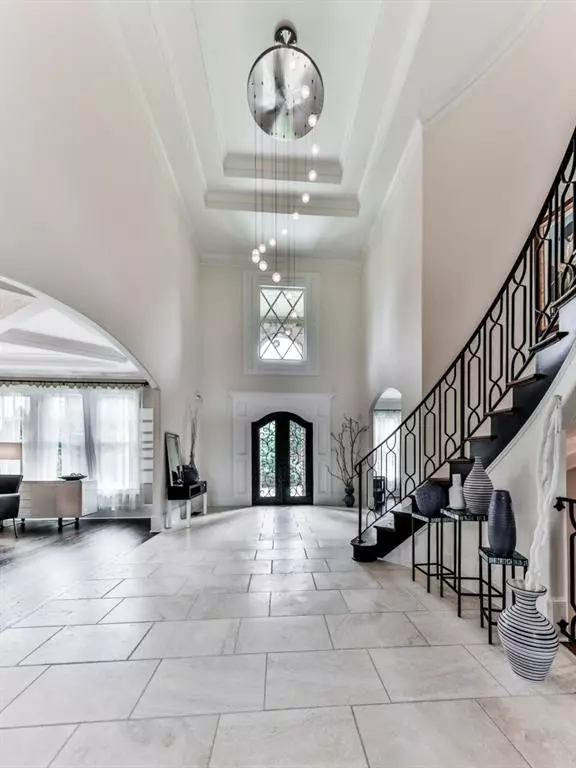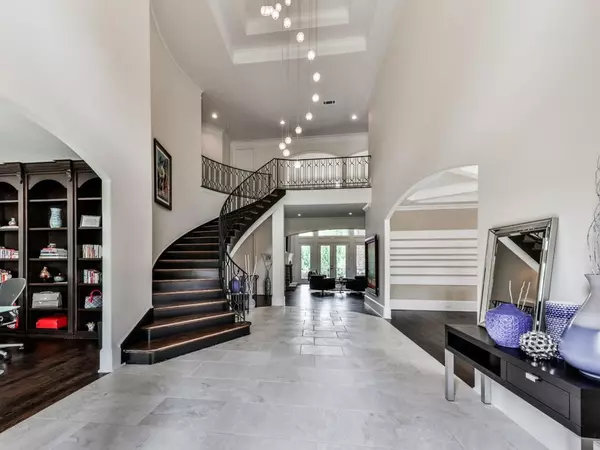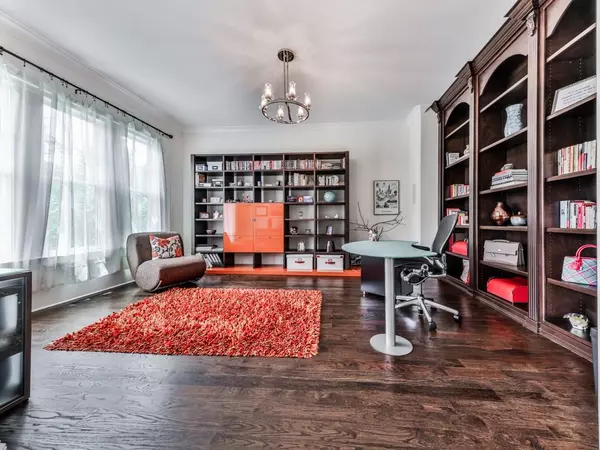$1,299,786
$1,350,000
3.7%For more information regarding the value of a property, please contact us for a free consultation.
5 Beds
5.5 Baths
5,833 SqFt
SOLD DATE : 04/03/2021
Key Details
Sold Price $1,299,786
Property Type Single Family Home
Sub Type Single Family Residence
Listing Status Sold
Purchase Type For Sale
Square Footage 5,833 sqft
Price per Sqft $222
Subdivision Kings Cove
MLS Listing ID 6845909
Sold Date 04/03/21
Style Contemporary/Modern, European
Bedrooms 5
Full Baths 5
Half Baths 1
Construction Status Resale
HOA Y/N No
Originating Board FMLS API
Year Built 2013
Annual Tax Amount $12,411
Tax Year 2018
Lot Size 0.730 Acres
Acres 0.73
Property Description
LOCATION! LOCATION! LOCATION! Bask in the elegance, exquisite charm and thoughtful functionality of this gorgeous home with contemporary flare. Stunning grand foyer entry is a statement piece all it's own with gorgeous lighting and circular stair case! Pure elegance! Open concept on main floor provides a well-planned flow for everyday living and for entertaining. High ceilings throughout and attention to detail such as: every bedroom has private bath and walk-in closet, every closet has custom closets finishes, built in speaker/music system available and much more. The gourmet kitchen is equipped with high end appliances, multiple dishwashers, walk-in pantry, double sinks, extensive cabinetry, hidden spice racks and bar counter seating as well as large eat-in kitchen and all of this is open to the vaulted fireside keeping room. Located on the main floor is a formal dining room, flex / home office with built-in shelving, bar with wine refrigeration, 2-story great room with fireplace and built-in bookshelves flanking the fireplace, access to covered deck, powder room and a spacious guest suite. All of this completes the main floor. The upper level consists of a luxury Owner's suite with exceptional finishes including: a third fireplace, Juliette balcony, sitting area, luxury spa-bath with double vanities, dressing area, double-sided walk-in shower, extra large soaker tub and grand walk-in closet. Three additional bedroom suites are also located on upper level as well as a spacious laundry room. Unfinished walk-out terrace level is stubbed for future bath with multiple windows for lots of natural lighting. Oversized 3-car garage. Top rated schools. Just off Johnson Ferry Rd. Close to everything!
Location
State GA
County Cobb
Area 83 - Cobb - East
Lake Name None
Rooms
Bedroom Description Oversized Master, Sitting Room
Other Rooms None
Basement Bath/Stubbed, Daylight, Exterior Entry, Full, Interior Entry, Unfinished
Main Level Bedrooms 1
Dining Room Butlers Pantry, Separate Dining Room
Interior
Interior Features Bookcases, Cathedral Ceiling(s), Coffered Ceiling(s), Disappearing Attic Stairs, Double Vanity, Entrance Foyer 2 Story, High Ceilings 10 ft Main, High Ceilings 10 ft Upper, High Speed Internet, His and Hers Closets, Walk-In Closet(s)
Heating Central, Forced Air
Cooling Ceiling Fan(s), Central Air
Flooring Carpet, Ceramic Tile, Hardwood
Fireplaces Number 3
Fireplaces Type Gas Log, Gas Starter, Great Room, Keeping Room, Master Bedroom
Window Features Insulated Windows
Appliance Dishwasher, Disposal, Double Oven, Gas Oven, Gas Range, Gas Water Heater, Microwave, Self Cleaning Oven
Laundry Laundry Room, Upper Level
Exterior
Exterior Feature Balcony, Private Yard
Garage Attached, Garage, Garage Faces Side, Kitchen Level
Garage Spaces 3.0
Fence Back Yard, Fenced
Pool None
Community Features None
Utilities Available Cable Available, Electricity Available, Natural Gas Available, Phone Available, Sewer Available, Underground Utilities, Water Available
View Other
Roof Type Composition
Street Surface Asphalt
Accessibility Accessible Doors
Handicap Access Accessible Doors
Porch Covered, Patio, Rear Porch
Total Parking Spaces 3
Building
Lot Description Back Yard, Corner Lot, Front Yard, Landscaped, Level, Private
Story Two
Sewer Public Sewer
Water Public
Architectural Style Contemporary/Modern, European
Level or Stories Two
Structure Type Brick 4 Sides, Frame
New Construction No
Construction Status Resale
Schools
Elementary Schools Sope Creek
Middle Schools Dickerson
High Schools Walton
Others
Senior Community no
Restrictions false
Tax ID 16118800400
Special Listing Condition None
Read Less Info
Want to know what your home might be worth? Contact us for a FREE valuation!

Our team is ready to help you sell your home for the highest possible price ASAP

Bought with Atlanta Communities

