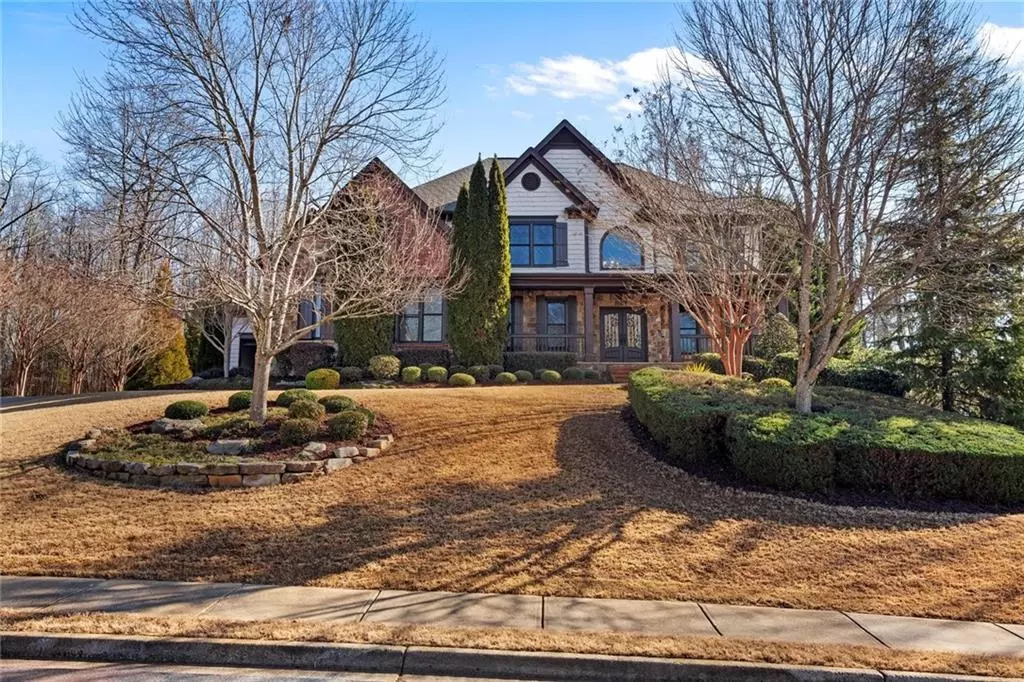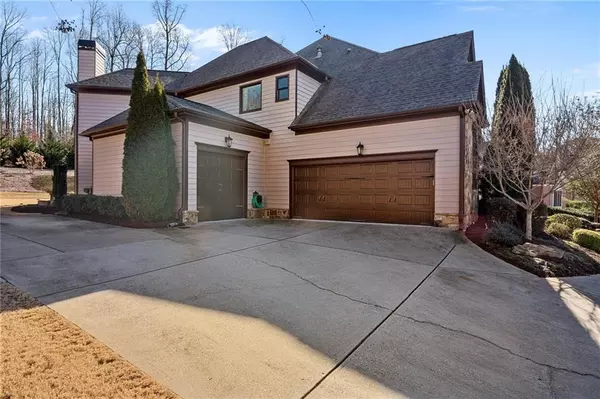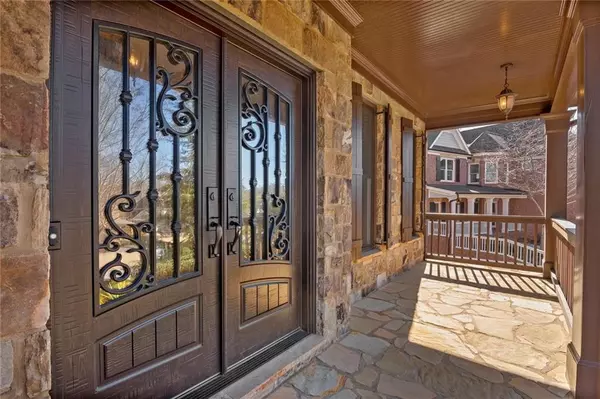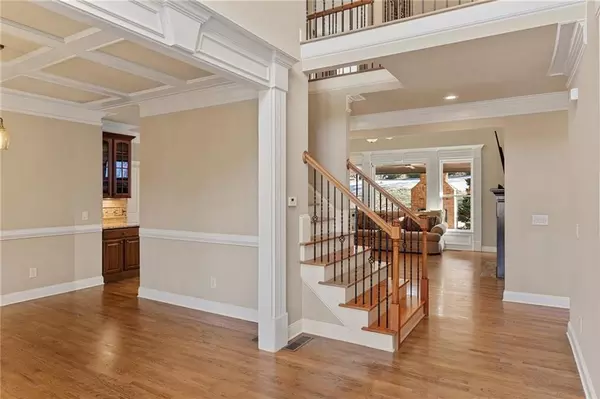$675,000
$669,000
0.9%For more information regarding the value of a property, please contact us for a free consultation.
6 Beds
5 Baths
6,391 SqFt
SOLD DATE : 03/04/2021
Key Details
Sold Price $675,000
Property Type Single Family Home
Sub Type Single Family Residence
Listing Status Sold
Purchase Type For Sale
Square Footage 6,391 sqft
Price per Sqft $105
Subdivision Lake Astoria
MLS Listing ID 6828919
Sold Date 03/04/21
Style Traditional
Bedrooms 6
Full Baths 5
Construction Status Resale
HOA Fees $1,192
HOA Y/N Yes
Originating Board FMLS API
Year Built 2006
Annual Tax Amount $5,998
Tax Year 2020
Lot Size 0.710 Acres
Acres 0.71
Property Description
SIMPLY STUNNING!!! This beautiful custom-crafted home is immaculate, extensively upgraded and includes over $120k of recent improvements! It's nestled on a gorgeous private lot in sought-after Lake Astoria. Beyond the amazing curb appeal and custom-crafted front doors you’ll find a welcoming 2-sty foyer flanked by a banquet-sized dining room and main floor office. To the left of the main floor guest suite is the big, bright and beautiful heart of this lovely home - the perfect place to entertain friends and family or simply gather and relax at the end of a busy day! You’ll fall in love with the magnificent gourmet kitchen with a 10ft granite center island, endless custom-crafted cabinetry and stone c-tops, high-end appliance pkg and cozy keeping room with fireplace, beamed ceilings and wall of windows overlooking a park-like private backyard. The warm and relaxing great room includes a fireplace, built-ins, coffered ceiling and overlooks the peaceful outdoor living space. Upstairs you'll find a magnificent Owners Suite with recently renovated spa-like master bath, spacious secondary bedrooms, media/bonus room and laundry. The recently renovated finished terrace level includes media and games rooms, gorgeous full bath, spacious guest/teen suite, an office/exercise/flex room, craft room and storage room. The simply spectacular large private backyard includes a covered patio with outdoor fireplace, grilling station, fire pit, patios and more. Amenities include a grand club house, Olympic-sized pool and tennis complex overlooking a stocked lake and more! Close to GA400, Northside Hospital, Lake Lanier, shopping, restaurants, parks and greenspace. Perfect location, gorgeous home, fabulous community, top schools - Welcome Home!!!
Location
State GA
County Forsyth
Area 223 - Forsyth County
Lake Name None
Rooms
Bedroom Description Oversized Master, Sitting Room
Other Rooms None
Basement Daylight, Finished, Finished Bath, Full
Main Level Bedrooms 1
Dining Room Butlers Pantry, Separate Dining Room
Interior
Interior Features Beamed Ceilings, Bookcases, Coffered Ceiling(s), Double Vanity, High Ceilings 9 ft Main, High Speed Internet, Tray Ceiling(s), Walk-In Closet(s)
Heating Forced Air, Natural Gas, Zoned
Cooling Ceiling Fan(s), Central Air, Zoned
Flooring Carpet, Hardwood
Fireplaces Number 4
Fireplaces Type Factory Built, Gas Log, Gas Starter, Great Room, Keeping Room, Outside
Window Features Insulated Windows
Appliance Dishwasher, Double Oven, Gas Cooktop, Gas Water Heater, Microwave, Range Hood
Laundry Laundry Room, Upper Level
Exterior
Exterior Feature Private Yard
Garage Garage, Garage Door Opener, Garage Faces Side, Kitchen Level, Storage
Garage Spaces 3.0
Fence None
Pool None
Community Features Clubhouse, Community Dock, Fishing, Homeowners Assoc, Lake, Playground, Pool, Sidewalks, Tennis Court(s)
Utilities Available Cable Available, Electricity Available, Natural Gas Available, Phone Available, Underground Utilities, Water Available
View Other
Roof Type Shingle
Street Surface Asphalt, Paved
Accessibility None
Handicap Access None
Porch Covered, Front Porch, Patio, Rear Porch
Total Parking Spaces 3
Building
Lot Description Back Yard, Front Yard, Private
Story Three Or More
Sewer Septic Tank
Water Public
Architectural Style Traditional
Level or Stories Three Or More
Structure Type Brick Front, Cement Siding, Stone
New Construction No
Construction Status Resale
Schools
Elementary Schools Sawnee
Middle Schools Otwell
High Schools Forsyth Central
Others
Senior Community no
Restrictions true
Tax ID 122 292
Special Listing Condition None
Read Less Info
Want to know what your home might be worth? Contact us for a FREE valuation!

Our team is ready to help you sell your home for the highest possible price ASAP

Bought with Keller Williams Realty Atlanta Partners






