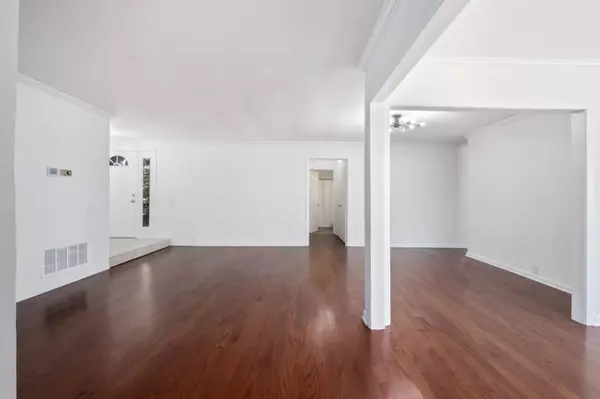$257,000
$253,000
1.6%For more information regarding the value of a property, please contact us for a free consultation.
2 Beds
2 Baths
1,900 SqFt
SOLD DATE : 03/10/2021
Key Details
Sold Price $257,000
Property Type Condo
Sub Type Condominium
Listing Status Sold
Purchase Type For Sale
Square Footage 1,900 sqft
Price per Sqft $135
Subdivision Arbor At Dunwoody Springs
MLS Listing ID 6808220
Sold Date 03/10/21
Style Traditional
Bedrooms 2
Full Baths 2
Construction Status Resale
HOA Fees $350
HOA Y/N No
Originating Board FMLS API
Year Built 1985
Annual Tax Amount $3,112
Tax Year 2019
Lot Size 1,916 Sqft
Acres 0.044
Property Description
Welcome to your new home at Arbor of Dunwoody Springs! As you step inside, this gorgeous end unit greets you with an open floor plan featuring modern light fixtures and beautiful hardwood floors throughout. You'll find ample storage space, bright white cabinets and stainless appliances of the kitchen also provide views to the large living and dining rooms - perfect for entertaining! Double doors open to a private patio where you can enjoy the peace and quiet of the outdoors. Spend your evenings relaxing in the large owner's suite featuring a double vanity and spacious tiled shower. The second bedroom provides double closets for additional storage space. This wonderful community offers a clubhouse, tennis, swimming, and a picturesque lake view for you to enjoy. Take advantage of the proximity to all that Sandy Springs has to offer including local restaurants, shops, MARTA and easy access to I-85 and GA-400! Don't let this amazing opportunity pass you by!
Location
State GA
County Fulton
Area 22 - Atlanta North
Lake Name None
Rooms
Bedroom Description Split Bedroom Plan
Other Rooms None
Basement None
Main Level Bedrooms 2
Dining Room Open Concept
Interior
Interior Features Entrance Foyer
Heating Central, Natural Gas
Cooling Central Air
Flooring Ceramic Tile, Hardwood
Fireplaces Number 1
Fireplaces Type Family Room
Window Features Insulated Windows
Appliance Dishwasher, Dryer, Electric Oven, Electric Range, Refrigerator, Washer
Laundry In Hall
Exterior
Exterior Feature Other
Garage Assigned
Fence None
Pool None
Community Features Clubhouse, Fitness Center, Homeowners Assoc, Near Marta, Near Shopping, Pool, Tennis Court(s)
Utilities Available Cable Available, Other
Waterfront Description None
View Other
Roof Type Composition
Street Surface Paved
Accessibility None
Handicap Access None
Porch Enclosed
Total Parking Spaces 2
Building
Lot Description Landscaped
Story One
Sewer Public Sewer
Water Public
Architectural Style Traditional
Level or Stories One
Structure Type Brick 4 Sides, Other
New Construction No
Construction Status Resale
Schools
Elementary Schools High Point
Middle Schools Ridgeview Charter
High Schools Riverwood International Charter
Others
HOA Fee Include Maintenance Structure, Maintenance Grounds, Swim/Tennis, Trash
Senior Community no
Restrictions true
Tax ID 17 001800040182
Ownership Fee Simple
Financing no
Special Listing Condition None
Read Less Info
Want to know what your home might be worth? Contact us for a FREE valuation!

Our team is ready to help you sell your home for the highest possible price ASAP

Bought with Compass






