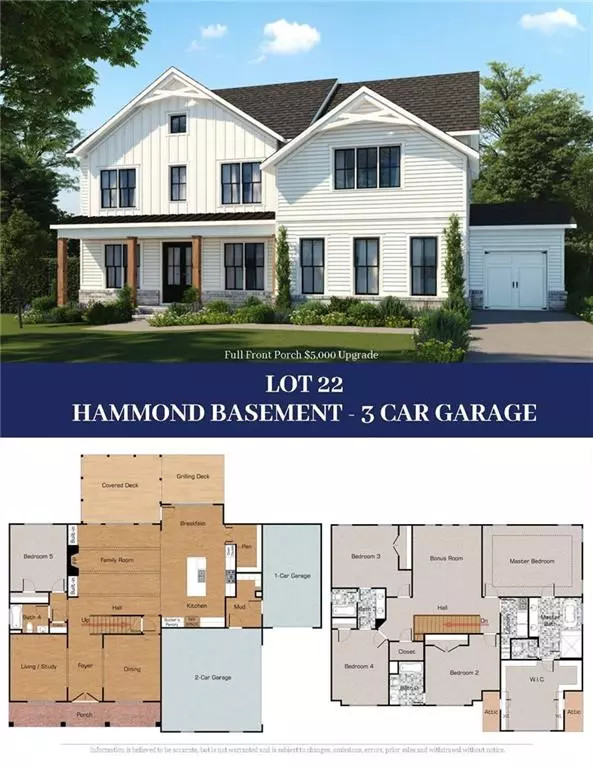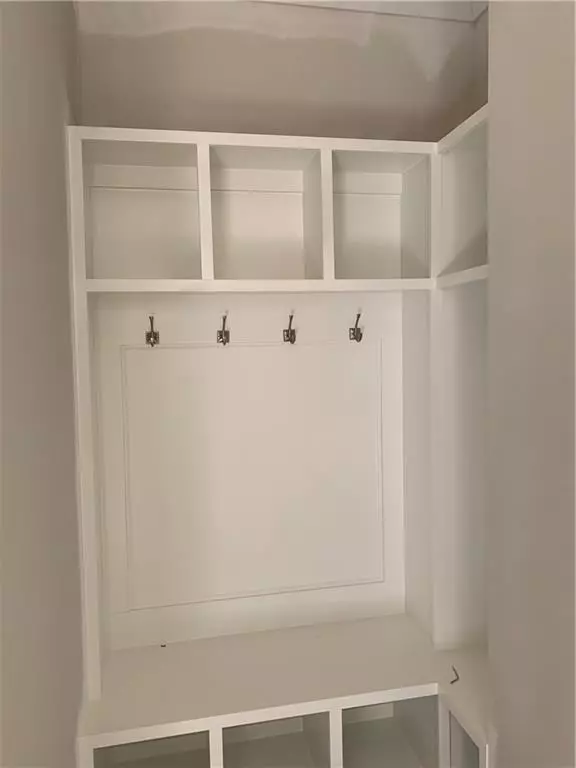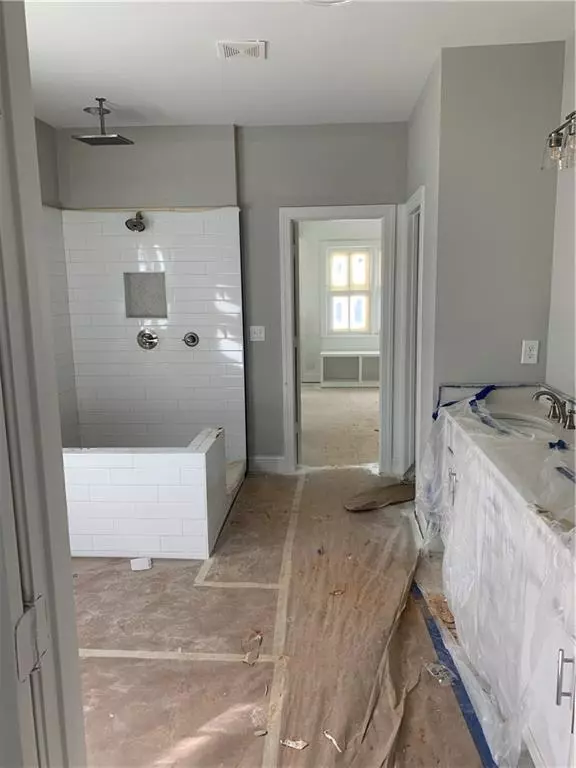$692,000
$699,900
1.1%For more information regarding the value of a property, please contact us for a free consultation.
5 Beds
4 Baths
3,635 SqFt
SOLD DATE : 02/01/2021
Key Details
Sold Price $692,000
Property Type Single Family Home
Sub Type Single Family Residence
Listing Status Sold
Purchase Type For Sale
Square Footage 3,635 sqft
Price per Sqft $190
Subdivision Ellis
MLS Listing ID 6808035
Sold Date 02/01/21
Style Craftsman
Bedrooms 5
Full Baths 4
Construction Status New Construction
HOA Fees $750
HOA Y/N Yes
Originating Board FMLS API
Year Built 2020
Tax Year 2019
Lot Size 0.390 Acres
Acres 0.39
Property Description
New home construction by Waterford Homes. The "Hammond" plan features 5 bedrooms and 4 baths with oversize master bedroom. Main level open concept with island kitchen overlooking the family room with fireplace. Custom wood shelving in pantry and master closet. Study on lower level that is perfect for the stay at home employee or business owner. Home has rear covered porch as well as grilling deck and outdoor fireplace. Home is estimated to be completed by the end of January of 2021. Ellis subdivision is located just minutes from Marietta Square and I-75. Great public school systems with very close proximity to outstanding private schools. Call Jerry or Leslie for more information.
Location
State GA
County Cobb
Area 73 - Cobb-West
Lake Name None
Rooms
Bedroom Description Oversized Master
Other Rooms None
Basement Daylight, Unfinished
Main Level Bedrooms 1
Dining Room Butlers Pantry, Open Concept
Interior
Interior Features High Ceilings 9 ft Upper, High Ceilings 10 ft Main
Heating Central
Cooling Ceiling Fan(s), Central Air
Flooring Carpet, Ceramic Tile, Hardwood
Fireplaces Number 1
Fireplaces Type Family Room, Gas Starter
Window Features Insulated Windows
Appliance Dishwasher, Disposal, Double Oven, Gas Cooktop, Microwave
Laundry Laundry Room, Upper Level
Exterior
Exterior Feature Private Yard
Garage Garage
Garage Spaces 3.0
Fence None
Pool None
Community Features Near Shopping, Near Trails/Greenway, Sidewalks
Utilities Available Sewer Available, Water Available
Waterfront Description None
View Other
Roof Type Composition
Street Surface Other
Accessibility None
Handicap Access None
Porch Covered, Deck
Total Parking Spaces 3
Building
Lot Description Back Yard, Landscaped
Story Two
Sewer Public Sewer
Water Public
Architectural Style Craftsman
Level or Stories Two
Structure Type Cement Siding
New Construction No
Construction Status New Construction
Schools
Elementary Schools Cheatham Hill
Middle Schools Lovinggood
High Schools Hillgrove
Others
HOA Fee Include Maintenance Structure, Maintenance Grounds, Swim/Tennis
Senior Community no
Restrictions true
Special Listing Condition None
Read Less Info
Want to know what your home might be worth? Contact us for a FREE valuation!

Our team is ready to help you sell your home for the highest possible price ASAP

Bought with ERA Sunrise Realty






