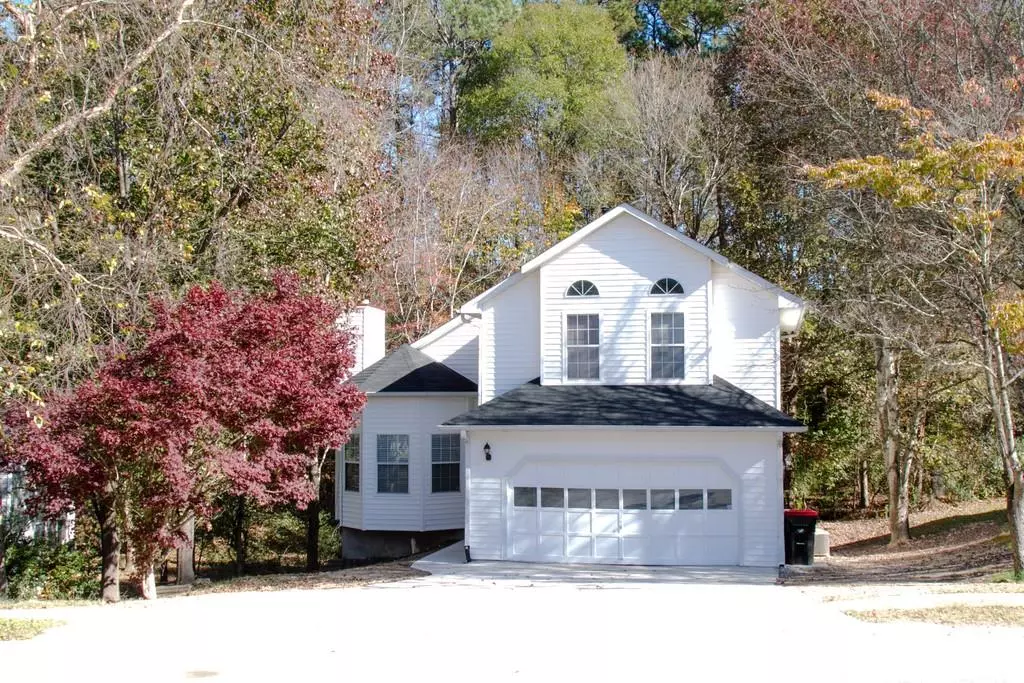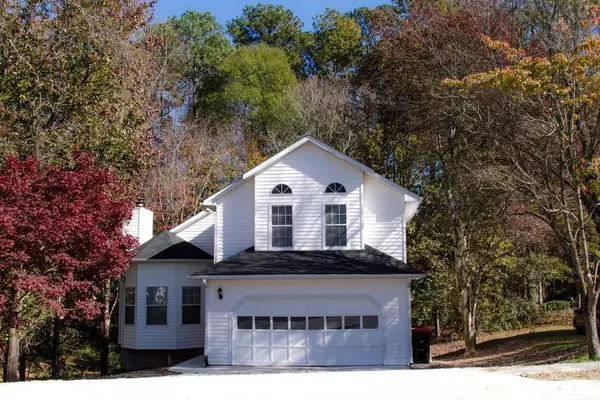$242,000
$234,900
3.0%For more information regarding the value of a property, please contact us for a free consultation.
4 Beds
3 Baths
2,217 SqFt
SOLD DATE : 01/28/2021
Key Details
Sold Price $242,000
Property Type Single Family Home
Sub Type Single Family Residence
Listing Status Sold
Purchase Type For Sale
Square Footage 2,217 sqft
Price per Sqft $109
Subdivision Johnstons Crossing
MLS Listing ID 6815180
Sold Date 01/28/21
Style Traditional
Bedrooms 4
Full Baths 2
Half Baths 2
Construction Status Resale
HOA Y/N No
Originating Board FMLS API
Year Built 1994
Annual Tax Amount $1,368
Tax Year 2019
Lot Size 8,712 Sqft
Acres 0.2
Property Description
Well maintained home in quiet family neighborhood. Recently updated flooring in the kitchen & baths throughout. All new stainless kitchen appliances remain. Cozy finished basement with bedroom & 1/2- bath would make an excellent in-law suite. BONUS: relaxing screened-in back deck. One-year home warranty included with full offer. Please follow COVID-19 guidelines using shoe coverings & sanitizer. Showings will begin Saturday, 12.12.2020.
Location
State GA
County Cobb
Area 72 - Cobb-West
Lake Name None
Rooms
Bedroom Description In-Law Floorplan
Other Rooms None
Basement None
Dining Room None
Interior
Interior Features High Ceilings 9 ft Main, Double Vanity, Disappearing Attic Stairs
Heating Central, Electric, Natural Gas
Cooling Ceiling Fan(s), Central Air
Flooring Carpet, Other
Fireplaces Type Family Room, Great Room
Window Features Skylight(s)
Appliance Dishwasher, Dryer, Refrigerator, Gas Range, Gas Water Heater, Washer
Laundry Main Level
Exterior
Exterior Feature Other
Garage Attached, Driveway, Garage
Garage Spaces 2.0
Fence None
Pool None
Community Features None
Utilities Available Cable Available, Electricity Available, Natural Gas Available, Phone Available, Sewer Available, Water Available
Waterfront Description None
View City
Roof Type Composition
Street Surface None
Accessibility None
Handicap Access None
Porch Deck, Enclosed
Total Parking Spaces 2
Building
Lot Description Back Yard, Front Yard
Story Two
Sewer Public Sewer
Water Public
Architectural Style Traditional
Level or Stories Two
Structure Type Vinyl Siding
New Construction No
Construction Status Resale
Schools
Elementary Schools Clay
Middle Schools Lindley
High Schools Pebblebrook
Others
Senior Community no
Restrictions false
Tax ID 18006300590
Special Listing Condition None
Read Less Info
Want to know what your home might be worth? Contact us for a FREE valuation!

Our team is ready to help you sell your home for the highest possible price ASAP

Bought with Crown Realty Group






