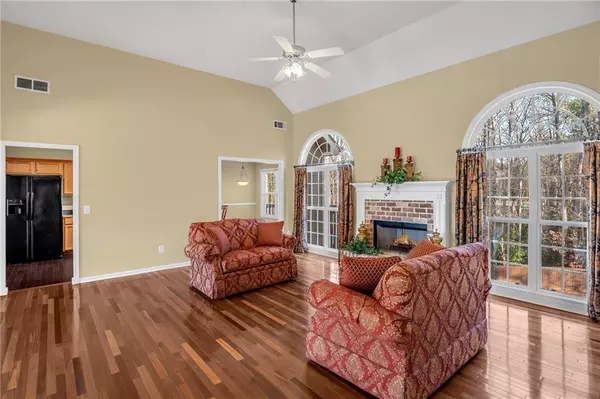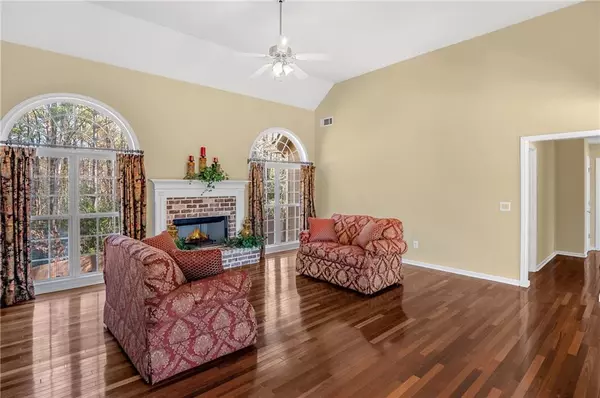$328,000
$320,000
2.5%For more information regarding the value of a property, please contact us for a free consultation.
5 Beds
4 Baths
3,802 SqFt
SOLD DATE : 01/29/2021
Key Details
Sold Price $328,000
Property Type Single Family Home
Sub Type Single Family Residence
Listing Status Sold
Purchase Type For Sale
Square Footage 3,802 sqft
Price per Sqft $86
Subdivision Ashton Park
MLS Listing ID 6821693
Sold Date 01/29/21
Style Traditional
Bedrooms 5
Full Baths 4
Construction Status Resale
HOA Fees $250
HOA Y/N No
Originating Board FMLS API
Year Built 2005
Annual Tax Amount $826
Tax Year 2020
Lot Size 0.543 Acres
Acres 0.543
Property Description
You've NEVER seen a Split like this one! It's a Split-foyer plan on a finished basement! Imagine, the home you are now seeking is waiting to meet its new owner.meticulously maintained and nestled on a spacious lot with an inviting curb appeal! This home has it ALL for you and your family. This beautiful, open and spacious home offers 5 bedrooms and four full baths. It has been well-kept, freshly painted throughout on the first two levels along with newly installed carpet, freshly painted garage, a triple zone HVAC System, gutter guards, motion lights @ garage, and the exterior was painted within the recent past. The upper level features an open concept and showcases this floor with high ceilings, newly waxed hardwood floors, living room/dining room combo with a brick fireplace, kitchen with bar area adjacent to an eat-in breakfast area, separate pantry and laundry closet that comes with a washer/dryer. The owner's suite has a double trey ceiling, master bath with double sink vanity, garden tub, separate shower, and walk-in closet. There are two additional bedrooms and a full bath on the upper level. The second level with entry from the garage offers its own open family room, an office, library, two bedrooms, a full bath, and opens out to one of three decks overlooking a very spacious, private backyard and 36 x 30 concrete patio deck below designed for fun and outdoor entertainment/recreation. The finished basement comes with a fabulous bar with granite countertop, a gameroom, separate eat-in caf , cedar closet, full bath with shower and sizeable walk-in storage closet. For your privacy and peace of mind, there are invisible security bars on basement windows and exterior security doors on both the ground and second level back entrances.
Location
State GA
County Cobb
Area 72 - Cobb-West
Lake Name None
Rooms
Bedroom Description None
Other Rooms None
Basement Daylight, Exterior Entry, Finished, Finished Bath, Interior Entry
Main Level Bedrooms 2
Dining Room Open Concept
Interior
Interior Features Entrance Foyer, High Ceilings 9 ft Main, High Ceilings 9 ft Upper, Tray Ceiling(s), Walk-In Closet(s)
Heating Central, Forced Air, Hot Water, Natural Gas
Cooling Ceiling Fan(s), Central Air
Flooring Carpet, Ceramic Tile, Hardwood
Fireplaces Number 1
Fireplaces Type Gas Starter, Living Room
Window Features Insulated Windows
Appliance Dishwasher, Disposal, Gas Cooktop, Gas Oven, Microwave, Refrigerator
Laundry In Kitchen, Upper Level
Exterior
Exterior Feature Private Rear Entry, Private Yard, Rear Stairs
Garage Driveway, Garage, Garage Faces Front, Level Driveway
Garage Spaces 2.0
Fence Back Yard, Fenced, Privacy, Wood
Pool None
Community Features Homeowners Assoc, Near Schools, Near Shopping
Utilities Available Electricity Available, Natural Gas Available, Phone Available
Waterfront Description None
View Other
Roof Type Shingle
Street Surface Asphalt
Accessibility None
Handicap Access None
Porch Deck, Patio
Total Parking Spaces 4
Building
Lot Description Back Yard, Private, Sloped
Story Multi/Split
Sewer Public Sewer
Water Public
Architectural Style Traditional
Level or Stories Multi/Split
Structure Type Brick Front, Cement Siding
New Construction No
Construction Status Resale
Schools
Elementary Schools Clay-Harmony Leland
Middle Schools Lindley
High Schools Pebblebrook
Others
HOA Fee Include Maintenance Grounds
Senior Community no
Restrictions false
Tax ID 18019301150
Ownership Fee Simple
Financing no
Special Listing Condition None
Read Less Info
Want to know what your home might be worth? Contact us for a FREE valuation!

Our team is ready to help you sell your home for the highest possible price ASAP

Bought with RE/MAX Unlimited






